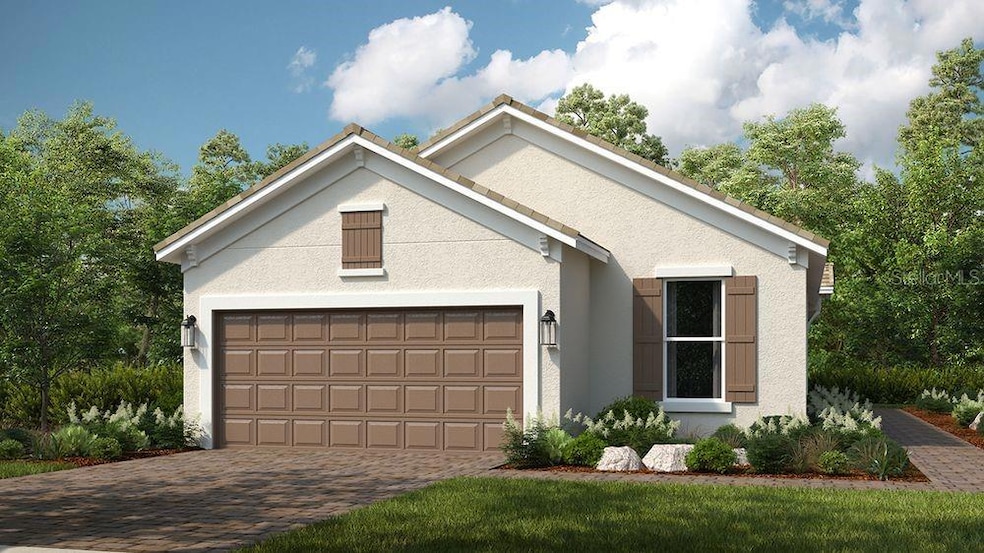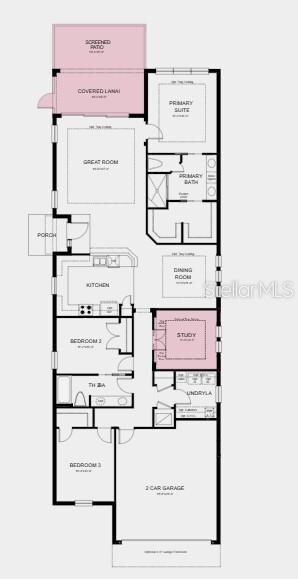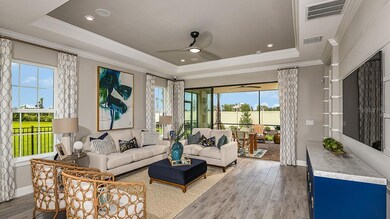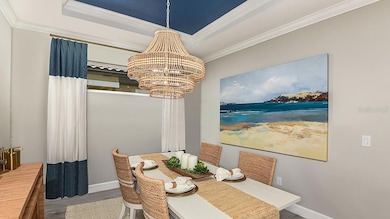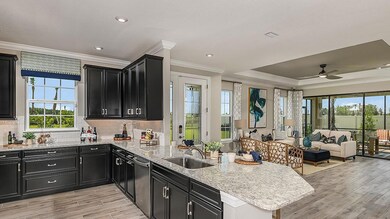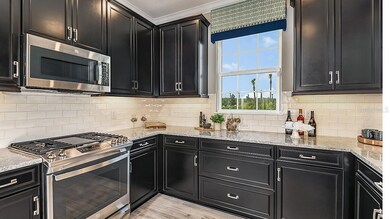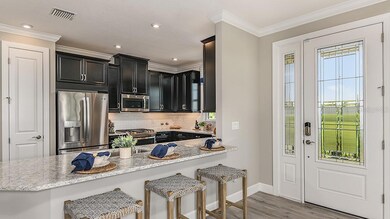
29537 Zupetta Ln Wesley Chapel, FL 33545
Estimated payment $3,950/month
Highlights
- Fitness Center
- Senior Community
- Open Floorplan
- Under Construction
- Gated Community
- Mediterranean Architecture
About This Home
Under Construction. MLS# O6278989 REPRESENTATIVE PHOTOS ADDED. New Construction - May Completion! Welcome to the Arezzo, a charming new villa home in Esplanade at Wiregrass Ranch, a 55+ resort-style community! From the side entry, step into the heart of the home, where the open-concept design shines. The designer kitchen overlooks a bright dining area and a spacious gathering room, which opens to a sunny lanai—perfect for relaxing or entertaining. Just off the gathering room, you’ll find your serene primary suite, complete with dual sinks, a private water closet, and a spacious two-sided walk-in closet. On the opposite side of the home, two secondary bedrooms, a full bathroom, and a private study offer flexibility and privacy. The 2-car garage conveniently opens to the front of the villa. Discover the perfect blend of comfort and resort living with the Arezzo and everything Esplanade at Wiregrass Ranch has to offer! Structural options added include: Study, tray ceiling package, 8' interior doors, extended screened patio, and 4' extended garage.
Listing Agent
TAYLOR MORRISON REALTY OF FLORIDA INC License #3601813 Listed on: 02/08/2025
Home Details
Home Type
- Single Family
Year Built
- Built in 2025 | Under Construction
Lot Details
- 7,236 Sq Ft Lot
- Southwest Facing Home
HOA Fees
- $462 Monthly HOA Fees
Parking
- 2 Car Attached Garage
- Ground Level Parking
- Garage Door Opener
- Driveway
Home Design
- Home is estimated to be completed on 5/31/25
- Mediterranean Architecture
- Slab Foundation
- Tile Roof
- Block Exterior
- Stucco
Interior Spaces
- 1,926 Sq Ft Home
- Open Floorplan
- Tray Ceiling
- Sliding Doors
- Great Room
- Dining Room
- Den
- Inside Utility
- Laundry Room
- Fire and Smoke Detector
Kitchen
- Breakfast Bar
- Range
- Microwave
- Dishwasher
- Disposal
Flooring
- Carpet
- Ceramic Tile
Bedrooms and Bathrooms
- 3 Bedrooms
- Closet Cabinetry
- Walk-In Closet
- 2 Full Bathrooms
- Dual Sinks
- Shower Only
Eco-Friendly Details
- Reclaimed Water Irrigation System
Utilities
- Central Heating and Cooling System
- Underground Utilities
- Natural Gas Connected
- Tankless Water Heater
- Phone Available
- Cable TV Available
Listing and Financial Details
- Home warranty included in the sale of the property
- Visit Down Payment Resource Website
- Tax Lot 179
- Assessor Parcel Number 59-2179728
- $2,413 per year additional tax assessments
Community Details
Overview
- Senior Community
- Association fees include gas, ground maintenance, management, private road, recreational facilities, sewer, water
- Troon Management Association, Phone Number (239) 561-1444
- Built by Taylor Morrison
- Esplanade At Wiregrass Ranch Subdivision, Arezzo Floorplan
- The community has rules related to deed restrictions
Recreation
- Tennis Courts
- Recreation Facilities
- Community Playground
- Fitness Center
- Community Pool
- Community Spa
- Park
Security
- Gated Community
Map
Home Values in the Area
Average Home Value in this Area
Property History
| Date | Event | Price | Change | Sq Ft Price |
|---|---|---|---|---|
| 02/17/2025 02/17/25 | Pending | -- | -- | -- |
| 02/14/2025 02/14/25 | Price Changed | $532,601 | +6.7% | $277 / Sq Ft |
| 02/08/2025 02/08/25 | For Sale | $499,300 | -- | $259 / Sq Ft |
Similar Homes in Wesley Chapel, FL
Source: Stellar MLS
MLS Number: O6278989
- 4286 Cairoli Ct
- 29837 Imperati Blvd
- 29825 Imperati Blvd
- 29807 Imperati Blvd
- 29508 Zupetta Ln
- 4257 Rosatti Rd
- 4294 Cairoli Ct
- 4165 San Severo Rd
- 29472 Velletri Ln
- 29456 Velletri Ln
- 29488 Ginnetto Dr
- 29477 Velletri Ln
- 29505 Velletri Ln
- 29513 Velletri Ln
- 29525 Velletri Ln
- 4228 Isonzo Way
- 29536 Zupetta Ln
- 29548 Zupetta Ln
- 29516 Zupetta Ln
- 29524 Zupetta Ln
