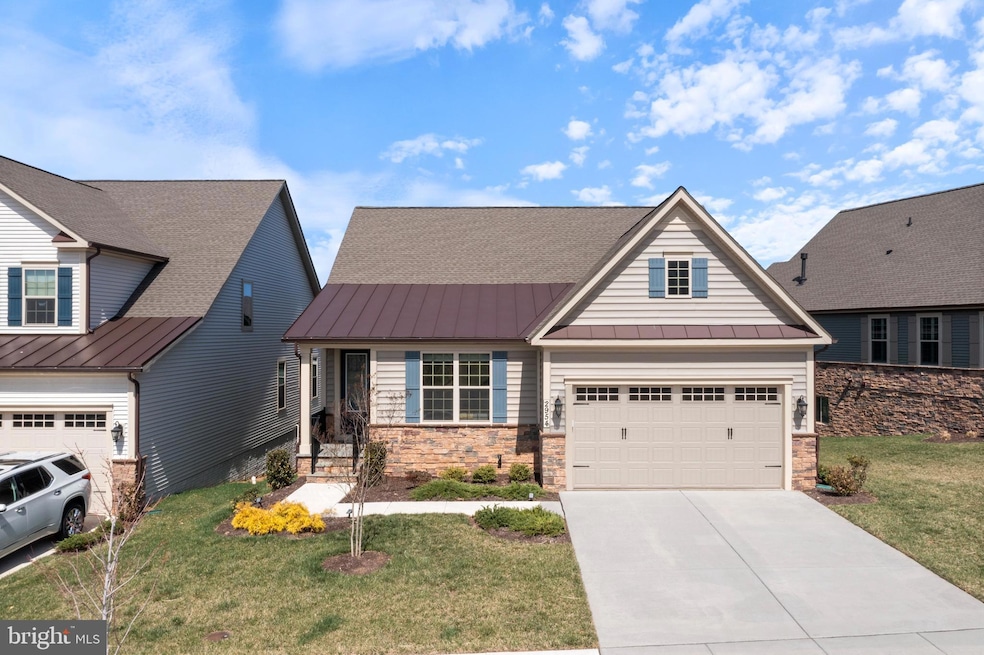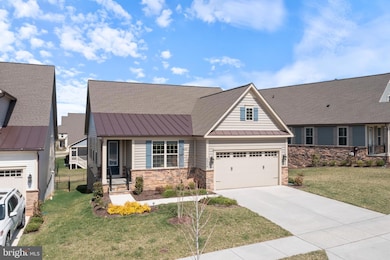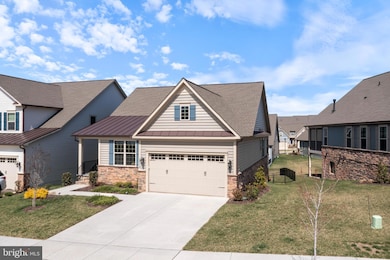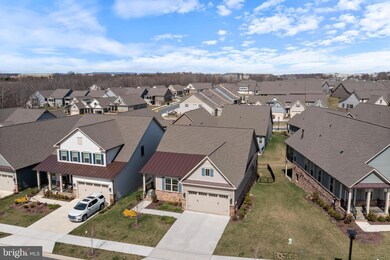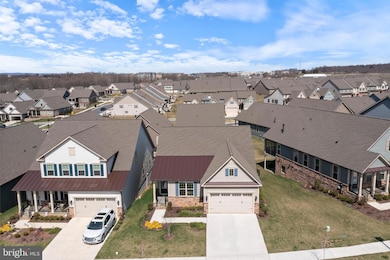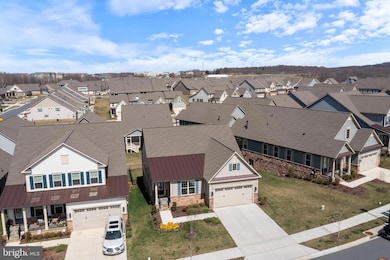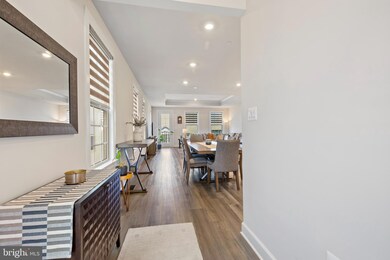
2954 Caraway Dr Frederick, MD 21704
Estimated payment $5,421/month
Highlights
- Very Popular Property
- Senior Living
- Community Pool
- Fitness Center
- Rambler Architecture
- Tennis Courts
About This Home
Welcome to Your Dream Home in The Woodlands of Urbana! Located in the highly sought-after Active Adult Community, this nearly new detached Albright model offers the perfect blend of luxury, comfort, and low-maintenance living. Step into a bright and spacious entryway, where you’re greeted by a front guest bedroom and a full bathroom—ideal for visitors or a home office. The open-concept great room is a true showstopper, featuring a gourmet kitchen with white cabinetry, white quartz countertops, stainless steel appliances, a custom vent hood, and under-cabinet lighting. The oversized island, adorned with elegant pendant lights, is perfect for casual dining or entertaining. The dining area and living space are bathed in natural light, enhanced by custom window treatments and stylish luxury vinyl plank flooring throughout the main level. Retreat to the spacious primary suite, complete with tray ceilings, dual walk-in closets, and more custom window treatments. The luxurious en-suite bath includes a seamless glass shower with bench, dual shower heads, a double vanity, and a private water closet. The finished lower level offers a versatile open living area, a full bathroom, ample storage, and walkout French doors leading to the backyard and custom patio area. Outside, enjoy a beautifully landscaped and fully fenced backyard, perfect for entertaining. Relax on the custom stone patio with a seating wall, enjoy the lush grassy area, and appreciate the oversized buffer offering extra privacy. Community amenities are second to none, featuring a state-of-the-art clubhouse, pickleball and tennis courts, outdoor pool, and so much more. Don’t miss this opportunity to enjoy upscale living in one of Urbana’s premier active adult communities!
Open House Schedule
-
Saturday, May 31, 20251:00 to 3:00 pm5/31/2025 1:00:00 PM +00:005/31/2025 3:00:00 PM +00:00Stop by and join us for an Open House on this 2 year young SFH in The Woodlands of Urbana on Saturday, May 31st from 1-3pm.Add to Calendar
Home Details
Home Type
- Single Family
Est. Annual Taxes
- $8,029
Year Built
- Built in 2023
Lot Details
- 7,228 Sq Ft Lot
HOA Fees
- $321 Monthly HOA Fees
Parking
- 2 Car Direct Access Garage
- 2 Driveway Spaces
- Front Facing Garage
Home Design
- Rambler Architecture
- Stone Siding
- Vinyl Siding
- Concrete Perimeter Foundation
Interior Spaces
- Property has 2 Levels
Bedrooms and Bathrooms
- 2 Main Level Bedrooms
Finished Basement
- Heated Basement
- Walk-Out Basement
- Interior Basement Entry
Utilities
- Central Heating and Cooling System
- Natural Gas Water Heater
Listing and Financial Details
- Tax Lot 23169
- Assessor Parcel Number 1107602479
Community Details
Overview
- Senior Living
- Association fees include common area maintenance, lawn maintenance, management, recreation facility
- Senior Community | Residents must be 55 or older
- The Woodlands Of Urbana HOA
- The Woodlands Subdivision
Amenities
- Common Area
- Community Center
Recreation
- Tennis Courts
- Community Playground
- Fitness Center
- Community Pool
Map
Home Values in the Area
Average Home Value in this Area
Tax History
| Year | Tax Paid | Tax Assessment Tax Assessment Total Assessment is a certain percentage of the fair market value that is determined by local assessors to be the total taxable value of land and additions on the property. | Land | Improvement |
|---|---|---|---|---|
| 2024 | $9,732 | $657,000 | $190,200 | $466,800 |
| 2023 | $8,954 | $620,867 | $0 | $0 |
| 2022 | $3,715 | $180,200 | $0 | $0 |
| 2021 | $3,715 | $0 | $0 | $0 |
Property History
| Date | Event | Price | Change | Sq Ft Price |
|---|---|---|---|---|
| 05/28/2025 05/28/25 | For Sale | $835,000 | -0.6% | $283 / Sq Ft |
| 04/21/2025 04/21/25 | Price Changed | $839,900 | -2.9% | $285 / Sq Ft |
| 04/03/2025 04/03/25 | Price Changed | $865,000 | -1.1% | $293 / Sq Ft |
| 03/27/2025 03/27/25 | For Sale | $875,000 | -- | $296 / Sq Ft |
Purchase History
| Date | Type | Sale Price | Title Company |
|---|---|---|---|
| Deed | $720,395 | -- | |
| Deed | $233,310 | -- |
Mortgage History
| Date | Status | Loan Amount | Loan Type |
|---|---|---|---|
| Open | $648,355 | New Conventional |
Similar Homes in Frederick, MD
Source: Bright MLS
MLS Number: MDFR2065012
APN: 07-602479
- 3050 Ivy Meadow Dr
- 3411 Angelica Way Unit 303
- 9261 Starlight Mews N
- 9920 Doctor Perry Rd
- 3510 Starlight St Unit 201
- 9176 Kenway Ln
- 3608 John Simmons Ct
- 3627 Singleton Terrace
- 3640 Byron Cir
- 3531 Winthrop Ln
- 3577 Bremen St
- 3648 Holborn Place
- 3603 Urbana Pike
- 3659 Holborn Place
- 3612 Carriage Hill Dr Unit 3612
- 3551 Worthington Blvd
- 9545 Hyde Place
- 3571 Katherine Way
- 8972 Amelung St
- 3701 Spicebush Way
