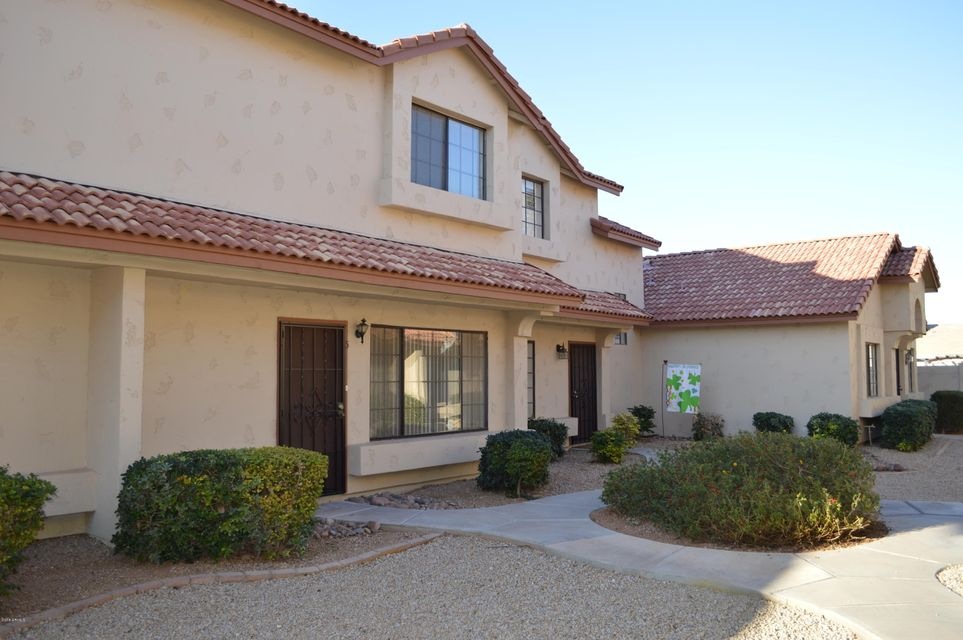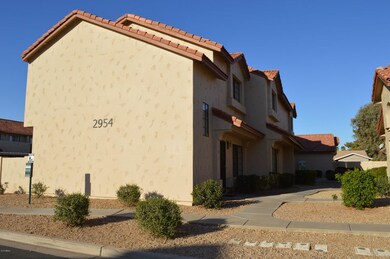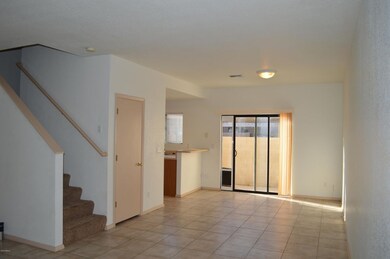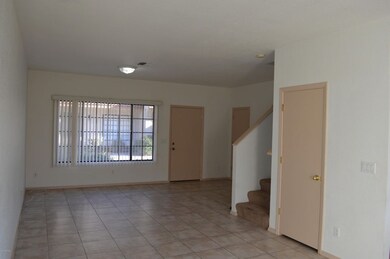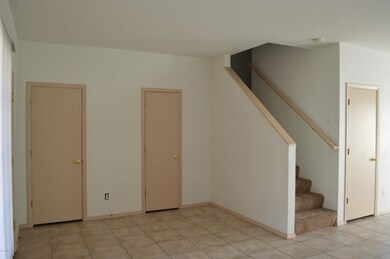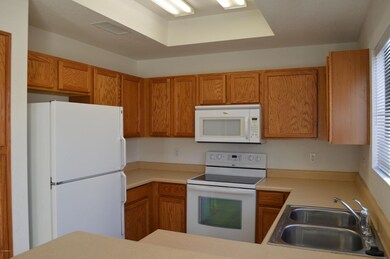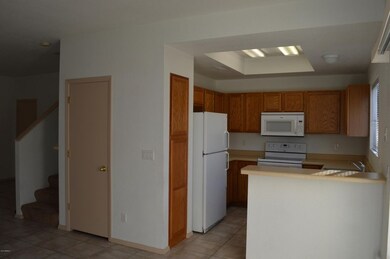
2954 N Oregon St Unit 5 Chandler, AZ 85225
Amberwood NeighborhoodEstimated Value: $302,000 - $316,941
Highlights
- Heated Community Pool
- Eat-In Kitchen
- Stacked Washer and Dryer
- Franklin at Brimhall Elementary School Rated A
- High Speed Internet
- Heating Available
About This Home
As of March 2018This is one of the largest, very rare units in the complex. 3 bedroom with 2.5 bath in this clean, up-kept complex. Both guest & master bath have a full bath w/ shower. Private patio with storage closet. Fresh paint, clean carpets & great unit close to community pool & spa. Includes refrigerator, washer & dryer. A must see.
Last Agent to Sell the Property
Jeffrey Raskin
Realty ONE Group Listed on: 02/26/2018
Townhouse Details
Home Type
- Townhome
Est. Annual Taxes
- $647
Year Built
- Built in 1989
Lot Details
- 775 Sq Ft Lot
- Desert faces the front of the property
- Block Wall Fence
Parking
- 1 Carport Space
Home Design
- Wood Frame Construction
- Tile Roof
- Stucco
Interior Spaces
- 1,213 Sq Ft Home
- 2-Story Property
Kitchen
- Eat-In Kitchen
- Built-In Microwave
- Dishwasher
Bedrooms and Bathrooms
- 3 Bedrooms
- Primary Bathroom is a Full Bathroom
- 2.5 Bathrooms
Laundry
- Laundry on upper level
- Stacked Washer and Dryer
Schools
- Sirrine Elementary School
- Hendrix Junior High School
- Dobson High School
Utilities
- Refrigerated Cooling System
- Heating Available
- High Speed Internet
- Cable TV Available
Listing and Financial Details
- Tax Lot 83
- Assessor Parcel Number 302-91-725
Community Details
Overview
- Property has a Home Owners Association
- Peterson Company Association, Phone Number (480) 513-6846
- Sonoma Village Subdivision
Recreation
- Heated Community Pool
- Community Spa
Ownership History
Purchase Details
Home Financials for this Owner
Home Financials are based on the most recent Mortgage that was taken out on this home.Purchase Details
Home Financials for this Owner
Home Financials are based on the most recent Mortgage that was taken out on this home.Purchase Details
Home Financials for this Owner
Home Financials are based on the most recent Mortgage that was taken out on this home.Purchase Details
Purchase Details
Home Financials for this Owner
Home Financials are based on the most recent Mortgage that was taken out on this home.Purchase Details
Home Financials for this Owner
Home Financials are based on the most recent Mortgage that was taken out on this home.Purchase Details
Home Financials for this Owner
Home Financials are based on the most recent Mortgage that was taken out on this home.Purchase Details
Home Financials for this Owner
Home Financials are based on the most recent Mortgage that was taken out on this home.Purchase Details
Home Financials for this Owner
Home Financials are based on the most recent Mortgage that was taken out on this home.Purchase Details
Home Financials for this Owner
Home Financials are based on the most recent Mortgage that was taken out on this home.Similar Homes in Chandler, AZ
Home Values in the Area
Average Home Value in this Area
Purchase History
| Date | Buyer | Sale Price | Title Company |
|---|---|---|---|
| Christensen Sirena | $165,000 | Driggs Title Agency Inc | |
| Welsh Stephanie Anne | $117,500 | Empire West Title Agency | |
| Wolters Roger D | $78,500 | Lawyers Title Insurance Corp | |
| Federal National Mortgage Association | $137,785 | First American Title | |
| Valer Carlos A | -- | None Available | |
| Valer Pamela S | -- | Fidelity National Title | |
| Valer Pamela Silvia | -- | Transnation Title | |
| Valer Pamela S | $113,500 | Transnation Title | |
| Albano Brian | $100,000 | Stewart Title & Trust | |
| Devita Mike H | $65,000 | Security Title Agency |
Mortgage History
| Date | Status | Borrower | Loan Amount |
|---|---|---|---|
| Open | Christensen Sirena | $160,050 | |
| Previous Owner | Welsh Stephanie Anne | $105,750 | |
| Previous Owner | Wolters Roger D | $70,875 | |
| Previous Owner | Valer Carlos A | $70,000 | |
| Previous Owner | Valer Carlos A | $35,100 | |
| Previous Owner | Valer Pamela S | $132,000 | |
| Previous Owner | Valer Pamela S | $22,700 | |
| Previous Owner | Valer Pamela Silvia | $90,800 | |
| Previous Owner | Valer Pamela S | $90,800 | |
| Previous Owner | Albano Brian | $95,000 | |
| Previous Owner | Devita Mike H | $64,622 |
Property History
| Date | Event | Price | Change | Sq Ft Price |
|---|---|---|---|---|
| 03/27/2018 03/27/18 | Sold | $165,000 | 0.0% | $136 / Sq Ft |
| 03/01/2018 03/01/18 | Pending | -- | -- | -- |
| 02/28/2018 02/28/18 | Off Market | $165,000 | -- | -- |
| 02/28/2018 02/28/18 | For Sale | $165,000 | 0.0% | $136 / Sq Ft |
| 02/27/2018 02/27/18 | Off Market | $165,000 | -- | -- |
| 02/26/2018 02/26/18 | For Sale | $165,000 | +40.4% | $136 / Sq Ft |
| 02/27/2015 02/27/15 | Sold | $117,500 | -2.0% | $97 / Sq Ft |
| 02/08/2015 02/08/15 | Pending | -- | -- | -- |
| 02/02/2015 02/02/15 | Price Changed | $119,900 | -4.0% | $99 / Sq Ft |
| 12/13/2014 12/13/14 | For Sale | $124,900 | -- | $103 / Sq Ft |
Tax History Compared to Growth
Tax History
| Year | Tax Paid | Tax Assessment Tax Assessment Total Assessment is a certain percentage of the fair market value that is determined by local assessors to be the total taxable value of land and additions on the property. | Land | Improvement |
|---|---|---|---|---|
| 2025 | $769 | $9,031 | -- | -- |
| 2024 | $777 | $8,601 | -- | -- |
| 2023 | $777 | $21,460 | $4,290 | $17,170 |
| 2022 | $756 | $16,870 | $3,370 | $13,500 |
| 2021 | $760 | $15,880 | $3,170 | $12,710 |
| 2020 | $752 | $14,420 | $2,880 | $11,540 |
| 2019 | $692 | $12,620 | $2,520 | $10,100 |
| 2018 | $672 | $11,520 | $2,300 | $9,220 |
| 2017 | $647 | $10,180 | $2,030 | $8,150 |
| 2016 | $632 | $9,350 | $1,870 | $7,480 |
| 2015 | $595 | $7,710 | $1,540 | $6,170 |
Agents Affiliated with this Home
-
J
Seller's Agent in 2018
Jeffrey Raskin
Realty One Group
-
Ben Swanson

Buyer's Agent in 2018
Ben Swanson
Keller Williams Integrity First
(480) 442-8552
1 in this area
181 Total Sales
-
J
Seller's Agent in 2015
James Crawford
DPR Realty
Map
Source: Arizona Regional Multiple Listing Service (ARMLS)
MLS Number: 5728527
APN: 302-91-725
- 2801 N Dakota St
- 2941 N Oregon St Unit 12
- 2970 N Oregon St Unit 10
- 2927 N Oregon St Unit 7
- 307 W Alamo Dr
- 2804 N Nebraska St
- 400 W Crofton St
- 286 W Palomino Dr Unit 105
- 286 W Palomino Dr Unit 103
- 2509 N Cheri Lynn Dr
- 620 W Crofton St
- 3401 N Dakota St
- 3491 N Arizona Ave Unit 118
- 696 W Shawnee Dr
- 519 W Palomino Dr
- 2155 N Grace Blvd Unit 209
- 903 W Loughlin Dr Unit 2
- 717 W Chilton St
- 730 W Curry St
- 916 W Loughlin Dr
- 2954 N Oregon St Unit 5
- 2954 N Oregon St Unit 10
- 2954 N Oregon St Unit 7
- 2954 N Oregon St Unit 2
- 2954 N Oregon St Unit 4
- 2954 N Oregon St Unit 1
- 2954 N Oregon St Unit 3
- 2954 N Oregon St Unit 6
- 2954 N Oregon St Unit 9
- 2954 N Oregon St Unit 8
- 2954 N Oregon St
- 2805 N Dakota St
- 2803 N Dakota St
- 2955 N Oregon St Unit 2
- 2955 N Oregon St Unit 4
- 2955 N Oregon St Unit 3
- 2955 N Oregon St Unit 6
- 2955 N Oregon St Unit 5
- 2955 N Oregon St Unit 8
- 2955 N Oregon St Unit 1
