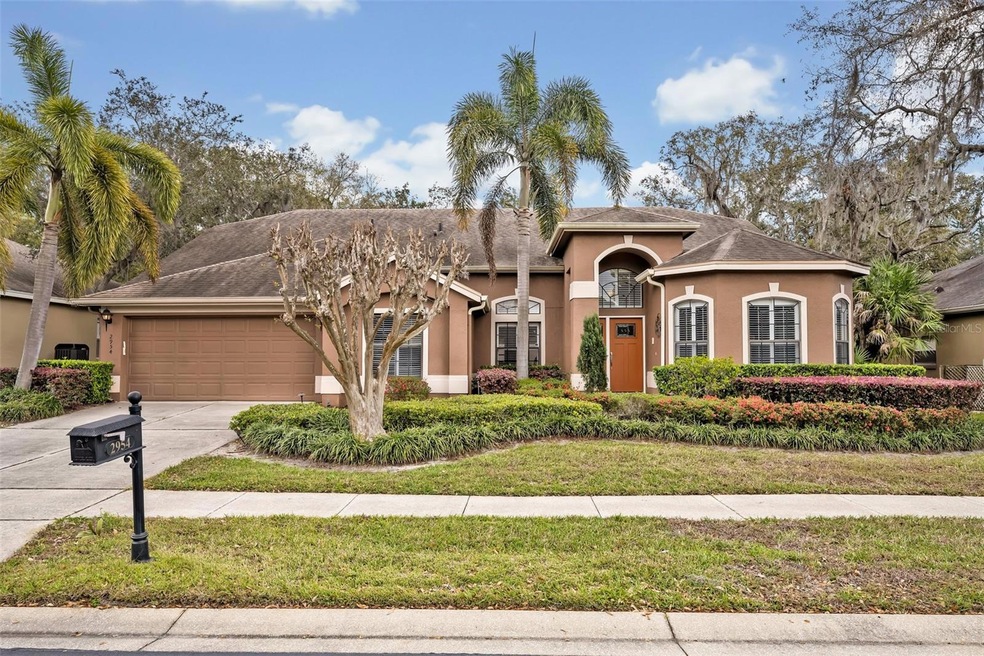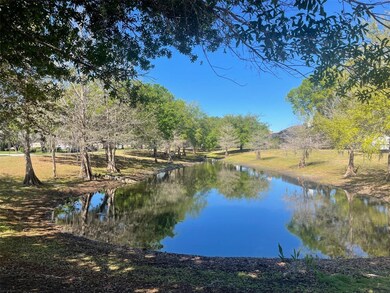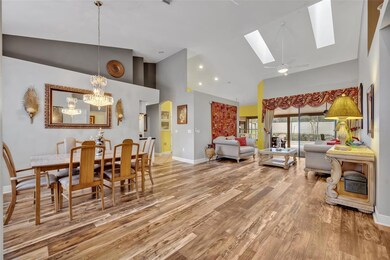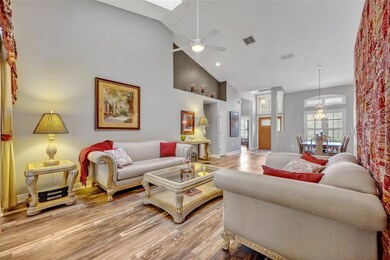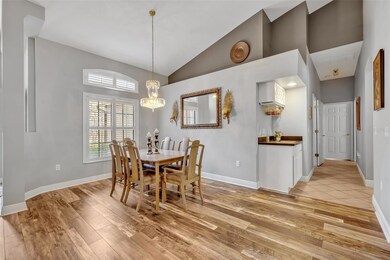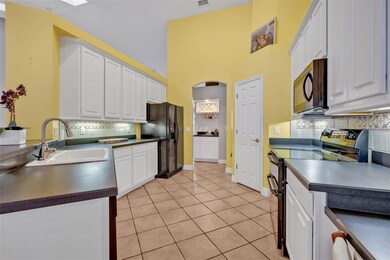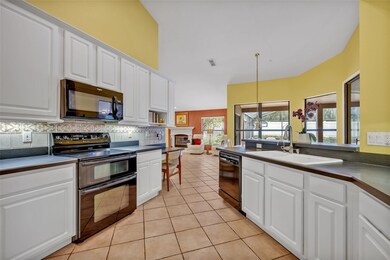
2954 Willow Bay Terrace Casselberry, FL 32707
Lake Howell NeighborhoodHighlights
- Access To Lake
- Screened Pool
- Open Floorplan
- Lake Howell High School Rated A-
- Pond View
- Family Room with Fireplace
About This Home
As of May 2025Welcome to the exclusive gated, lakefront community of Lakehurst! 2954 Willow Bay Terrace is a stunning ONE-STORY home packed with fantastic features. This 4-bedroom, 2.5-bath split floor plan offers an open layout with soaring ceilings, a cozy wood-burning fireplace, and a spacious (28x22) 2-car garage with an additional bay—perfect for extra storage.Step through the elegant art deco front door and be greeted by a welcoming dining and living area that seamlessly flows to the oversized covered patio. Outside, you'll find a sparkling screened pool with a hot tub, surrounded by a charming garden. Inside, vibrant colors and new flooring add an artistic touch.The expansive Primary Suite is a retreat of its own, featuring a spa-like bathroom with a soaking tub, a large walk-in shower, dual vanities, and two walk-in closets. The light & bright kitchen is a delight, complete with a breakfast bar, a cozy eat-in nook, and serene views of the pool area leading to a large family room with fireplace and windows to tranquil backyard.Additional perks include community dock on Lake Howell, a neighborhood playground, Roof 2017, AC 2022 and a prime location. Welcome home!
Last Agent to Sell the Property
FANNIE HILLMAN & ASSOCIATES Brokerage Phone: 407-644-1234 License #564645 Listed on: 03/09/2025

Home Details
Home Type
- Single Family
Est. Annual Taxes
- $3,487
Year Built
- Built in 2000
Lot Details
- 10,618 Sq Ft Lot
- Lot Dimensions are 74x 121x 80x 122
- West Facing Home
- Vinyl Fence
- Wood Fence
- Mature Landscaping
- Irrigation Equipment
- Landscaped with Trees
- Property is zoned R-1A
HOA Fees
- $72 Monthly HOA Fees
Parking
- 2 Car Attached Garage
- Oversized Parking
- Garage Door Opener
- Driveway
Home Design
- Traditional Architecture
- Slab Foundation
- Shingle Roof
- Block Exterior
- Stone Siding
Interior Spaces
- 2,413 Sq Ft Home
- 1-Story Property
- Open Floorplan
- Wet Bar
- Built-In Desk
- Crown Molding
- High Ceiling
- Ceiling Fan
- Wood Burning Fireplace
- Shutters
- Blinds
- Drapes & Rods
- Sliding Doors
- Family Room with Fireplace
- Combination Dining and Living Room
- Inside Utility
- Pond Views
- Attic
Kitchen
- Eat-In Kitchen
- Breakfast Bar
- Walk-In Pantry
- Range<<rangeHoodToken>>
- <<microwave>>
- Dishwasher
- Disposal
Flooring
- Laminate
- Concrete
- Ceramic Tile
- Luxury Vinyl Tile
Bedrooms and Bathrooms
- 4 Bedrooms
- Split Bedroom Floorplan
- En-Suite Bathroom
- Walk-In Closet
- Makeup or Vanity Space
- Split Vanities
- Private Water Closet
- Bathtub With Separate Shower Stall
- Garden Bath
Laundry
- Laundry Room
- Dryer
- Washer
Home Security
- Home Security System
- Fire and Smoke Detector
Pool
- Screened Pool
- In Ground Pool
- Heated Spa
- In Ground Spa
- Gunite Pool
- Saltwater Pool
- Fence Around Pool
- Pool Tile
- Pool Lighting
Outdoor Features
- Access To Lake
- Covered patio or porch
- Exterior Lighting
- Rain Gutters
- Private Mailbox
Schools
- Sterling Park Elementary School
- South Seminole Middle School
- Lake Howell High School
Utilities
- Central Heating and Cooling System
- Vented Exhaust Fan
- Underground Utilities
- Electric Water Heater
- High Speed Internet
- Cable TV Available
Community Details
- Lakehurst Hoa: David Falise Association, Phone Number (407) 832-0676
- Visit Association Website
- Lakehurst Subdivision
Listing and Financial Details
- Visit Down Payment Resource Website
- Tax Lot 58
- Assessor Parcel Number 22-21-30-512-0000-0580
Ownership History
Purchase Details
Home Financials for this Owner
Home Financials are based on the most recent Mortgage that was taken out on this home.Purchase Details
Purchase Details
Purchase Details
Home Financials for this Owner
Home Financials are based on the most recent Mortgage that was taken out on this home.Similar Homes in Casselberry, FL
Home Values in the Area
Average Home Value in this Area
Purchase History
| Date | Type | Sale Price | Title Company |
|---|---|---|---|
| Warranty Deed | $615,000 | None Listed On Document | |
| Warranty Deed | $100 | None Listed On Document | |
| Deed | -- | None Listed On Document | |
| Warranty Deed | $266,000 | -- |
Mortgage History
| Date | Status | Loan Amount | Loan Type |
|---|---|---|---|
| Open | $415,000 | New Conventional | |
| Previous Owner | $178,000 | New Conventional | |
| Previous Owner | $182,600 | New Conventional | |
| Previous Owner | $74,000 | Credit Line Revolving | |
| Previous Owner | $198,000 | New Conventional | |
| Previous Owner | $199,450 | New Conventional |
Property History
| Date | Event | Price | Change | Sq Ft Price |
|---|---|---|---|---|
| 05/29/2025 05/29/25 | Sold | $615,000 | -1.6% | $255 / Sq Ft |
| 04/05/2025 04/05/25 | Pending | -- | -- | -- |
| 03/09/2025 03/09/25 | For Sale | $625,000 | -- | $259 / Sq Ft |
Tax History Compared to Growth
Tax History
| Year | Tax Paid | Tax Assessment Tax Assessment Total Assessment is a certain percentage of the fair market value that is determined by local assessors to be the total taxable value of land and additions on the property. | Land | Improvement |
|---|---|---|---|---|
| 2024 | $3,487 | $274,089 | -- | -- |
| 2023 | $3,421 | $266,106 | $0 | $0 |
| 2022 | $3,395 | $266,106 | $0 | $0 |
| 2021 | $3,319 | $250,830 | $0 | $0 |
| 2020 | $3,292 | $247,367 | $0 | $0 |
| 2019 | $3,264 | $241,805 | $0 | $0 |
| 2018 | $3,234 | $237,296 | $0 | $0 |
| 2017 | $3,214 | $232,415 | $0 | $0 |
| 2016 | $3,272 | $229,228 | $0 | $0 |
| 2015 | $2,818 | $226,053 | $0 | $0 |
| 2014 | $2,818 | $224,259 | $0 | $0 |
Agents Affiliated with this Home
-
Catherine D'Amico

Seller's Agent in 2025
Catherine D'Amico
FANNIE HILLMAN & ASSOCIATES
(407) 252-3210
9 in this area
76 Total Sales
-
Jamie Stolinas Crame

Buyer's Agent in 2025
Jamie Stolinas Crame
CENTURY 21 CARIOTI
(407) 227-3271
5 in this area
95 Total Sales
Map
Source: Stellar MLS
MLS Number: O6288115
APN: 22-21-30-512-0000-0580
- 2935 Willow Bay Terrace
- 879 Nonastone Run
- 2963 Embassy Ct
- 1485 Waukon Cir
- 1457 Waukon Cir
- 1402 Waukon Cir
- 874 Commonwealth Ct
- 836 Copperfield Terrace
- 2817 Revere Ct
- 174 Lago Vista Blvd
- 1031 Cinnamon Fern Ct
- 429 Copperstone Cir
- 900 Northern Dancer Way Unit 204
- 271 Raintree Dr
- 230 Spring Wind Way
- 250 Raintree Dr Unit 24
- 935 Northern Dancer Way Unit 107
- 3717 Jericho Dr
- 1762 Laurel Brook Loop Unit 1
- 3547 Medford Rd
