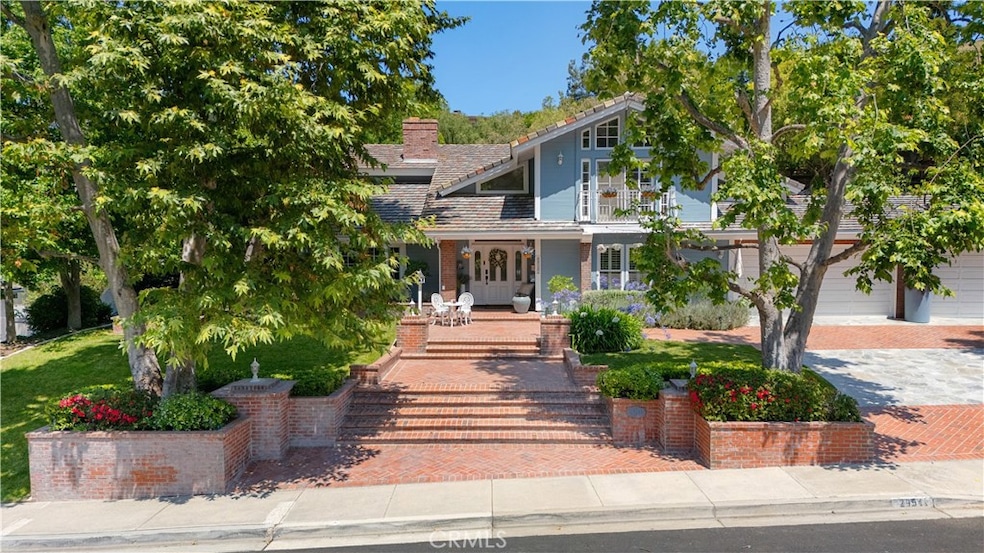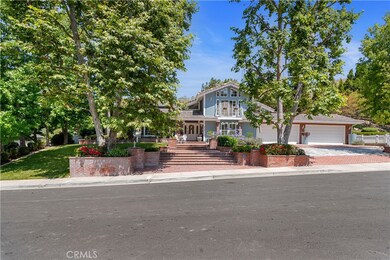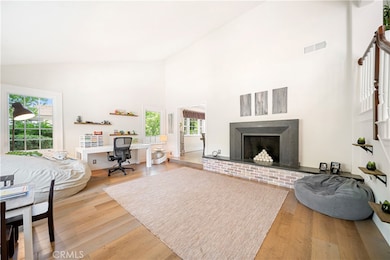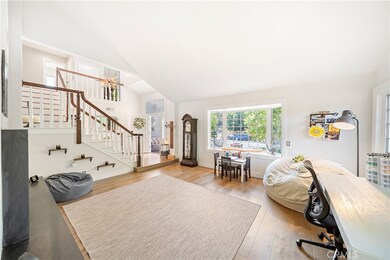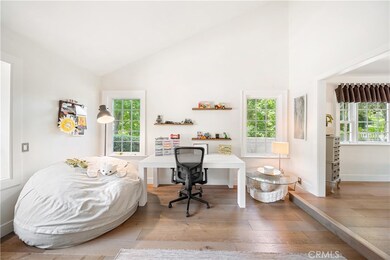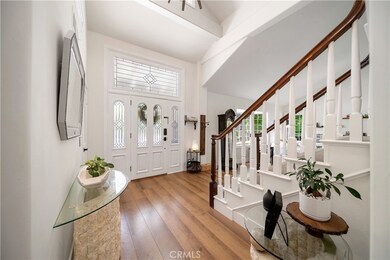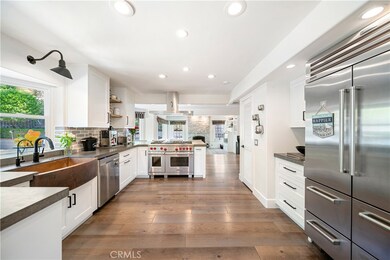29541 Monarch Dr San Juan Capistrano, CA 92675
Highlights
- Heated In Ground Pool
- Primary Bedroom Suite
- 0.46 Acre Lot
- Harold Ambuehl Elementary School Rated A-
- Updated Kitchen
- Cape Cod Architecture
About This Home
This home has been beautifully remodeled with no expense spared. Approach the house at the end of a tree lined cul-de-sac with expansive hiking, biking and horse riding trails a stones throw away. The outside of the house has huge curb appeal with the pretty front garden with mature trees and the construction of the front being a mix of red brick and siding. Enter the foyer through the front door into the bright family room with its high ceilings and modern fireplace. There is a first floor bedroom which is currently being used as an office - the desk and cabinets can easily be removed if preferred. First floor bathroom with walk-in shower. Enter the 2nd family/living room which has it's own fire place and doors that open up to the garden. The open plan kitchen is fully equipped with Wolf Gas Range and Wolf and Subzero appliances and it leads through to a spacious dining area. Upstairs you have the large primary suite which has a balcony where you can enjoy the lovely, quiet backyard view. The primary bathroom has a serene spa like feel with separate vanities, walk-in-shower and soaking tub with garden view. The second bedroom has an airy feel with its high windows and French doors. There is a 3rd upstairs bedroom and shared bathroom with double vanity and walk-in shower. The lovely backyard has a large lawn, a patio with seating and an above ground hot-tub (to be maintained by tenant). There is a huge, fenced in putting green at the side of the house. The house has the bonus of a spacious 4 car garage and there is extra parking on the large driveway. This home comes fully furnished with a fully equipped kitchen. Unfurnished may be negotiable. The home has fully paid solar panels and water softener throughout. The water in the kitchen is purified by reverse osmosis. The home is in a great location - close to some of the best private schools in Orange County, a short drive to SJC Old Town, The Mission and the new River Street Marketplace. Close to freeway access of the 5 and 73.
Listing Agent
Douglas Elliman of California Brokerage Phone: 949-554-7065 License #02089259 Listed on: 07/07/2025

Home Details
Home Type
- Single Family
Est. Annual Taxes
- $14,489
Year Built
- Built in 1982
Lot Details
- 0.46 Acre Lot
- Cul-De-Sac
- Fenced
- Fence is in good condition
- Landscaped
- Corner Lot
- Gentle Sloping Lot
- Front Yard
- Density is up to 1 Unit/Acre
Parking
- 4 Car Attached Garage
- Parking Available
- Front Facing Garage
- Two Garage Doors
- Off-Street Parking
Home Design
- Cape Cod Architecture
- Turnkey
- Brick Exterior Construction
- Fire Rated Drywall
- Lap Siding
- Stucco
Interior Spaces
- 2,900 Sq Ft Home
- 2-Story Property
- Furnished
- High Ceiling
- Gas Fireplace
- Bay Window
- Double Door Entry
- French Doors
- Sliding Doors
- Family Room with Fireplace
- Family Room Off Kitchen
- Living Room
- Dining Room
Kitchen
- Updated Kitchen
- Walk-In Pantry
- Gas Range
- Range Hood
- Freezer
- Dishwasher
- Kitchen Island
- Stone Countertops
- Utility Sink
Flooring
- Wood
- Carpet
Bedrooms and Bathrooms
- 4 Bedrooms | 1 Main Level Bedroom
- Fireplace in Primary Bedroom
- Primary Bedroom Suite
- Remodeled Bathroom
- 3 Full Bathrooms
- Makeup or Vanity Space
- Dual Vanity Sinks in Primary Bathroom
- Soaking Tub
- Separate Shower
Laundry
- Laundry Room
- Dryer
- Washer
Home Security
- Carbon Monoxide Detectors
- Fire and Smoke Detector
Pool
- Heated In Ground Pool
- Heated Spa
- Above Ground Spa
Outdoor Features
- Brick Porch or Patio
- Exterior Lighting
Schools
- Ambuehl Elementary School
- Marco Forester Middle School
- San Juan Hills High School
Utilities
- Forced Air Heating and Cooling System
- Natural Gas Connected
- Water Purifier
- Water Softener
Listing and Financial Details
- Security Deposit $10,500
- Rent includes gardener, sewer, trash collection
- 12-Month Minimum Lease Term
- Available 8/1/25
- Tax Lot 25
- Tax Tract Number 11095
- Assessor Parcel Number 65047103
Community Details
Overview
- Property has a Home Owners Association
- Capistrano Royale Association
- Capistrano Royale Subdivision
Recreation
- Tennis Courts
- Sport Court
- Community Pool
- Community Spa
- Park
- Horse Trails
- Hiking Trails
- Bike Trail
Pet Policy
- Breed Restrictions
Map
Source: California Regional Multiple Listing Service (CRMLS)
MLS Number: OC25151365
APN: 650-471-03
- 29771 Monarch Dr
- 26491 Evergreen Rd
- 29941 Imperial Dr
- 27151 Mission Hills Dr
- 29831 Summer Walk Dr
- 27281 Viewpoint Cir
- 29931 Camino Capistrano
- 26692 Las Ondas Dr
- 7 Illuminata Ln
- 30451 Marbella Vista
- 1 Cambridge Rd
- 30372 Marbella Vista
- 6 Devens Way
- 30402 Marbella Vista
- 22 Arlington St
- 22 Platinum Cir
- 9 Reese Creek
- 41 Ethereal St
- 161 Patria
- 142 Patria
- 29612 Spotted Bull Ln
- 30461 Marbella Vista
- 6 Julia St
- 51 Ethereal St
- 97 Adelfa St
- 30 Sheridan Ln
- 14 Katy Rose Ln
- 2 Clarke Dr
- 20 Palladium Ln
- 64 Valmont Way
- 6 Sablewood Cir Unit 171
- 28313 Paseo el Siena Unit 7
- 28291 Paseo el Siena Unit 16
- 29142 Via Cerrito Unit 19
- 57 Plaza Brisas
- 29142 Via Cerrito
- 1132 Whirlwind Dr
- 41 Stable Dr
- 67 Martinique St
- 30813 Calle Chueca
