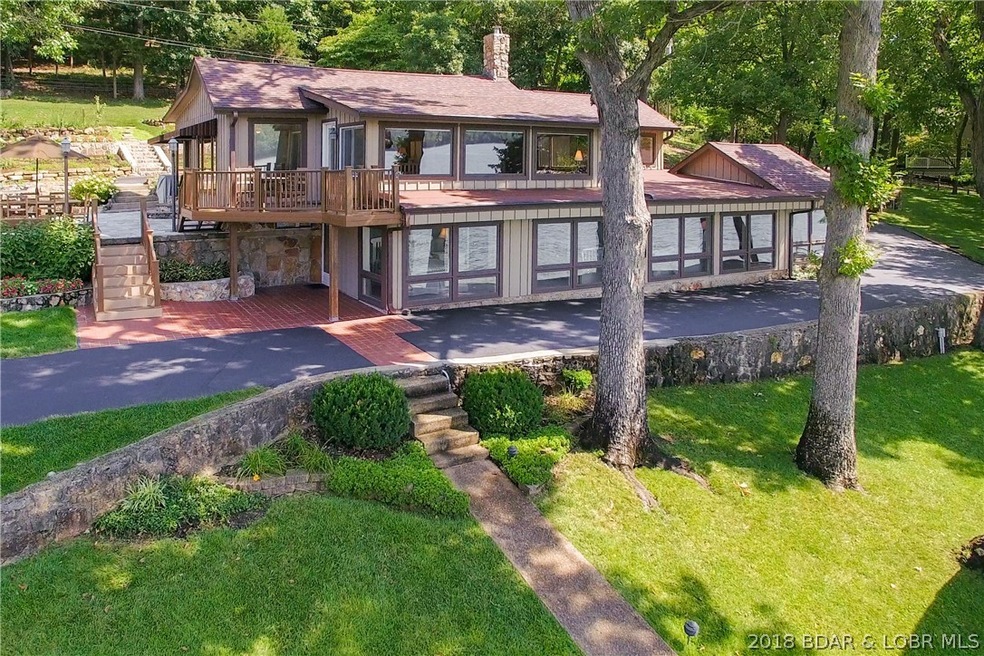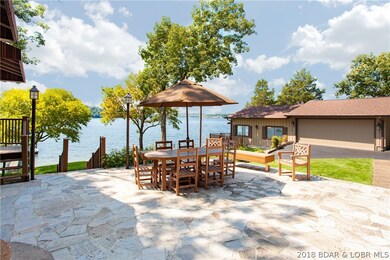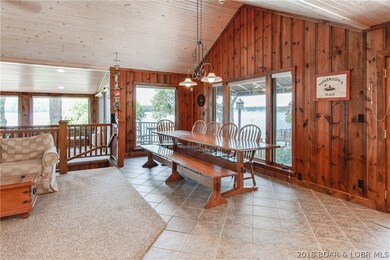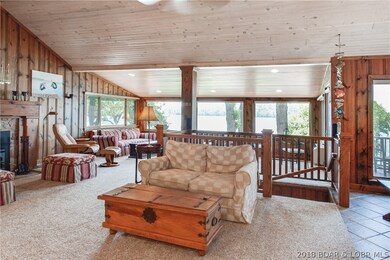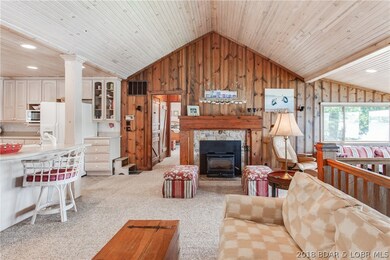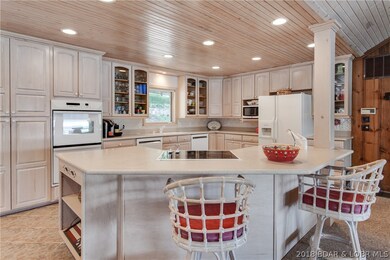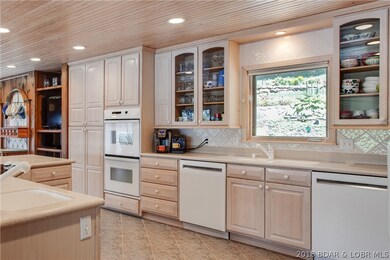
29544 Inspiration Point Rocky Mount, MO 65072
Rocky Mount NeighborhoodEstimated Value: $522,000 - $705,598
Highlights
- Lake Front
- 12 Acre Lot
- Deck
- Guest House
- Property fronts a channel
- Wooded Lot
About This Home
As of May 2019Exceptional Lake of the Ozarks family compound with approximately 430 feet of shoreline and 12 (+/-) acres. The lakefront is genuinely magnificent with 180 degree views of the Lake. The nostalgic main house features 3 bedrooms and 3 baths, knotty pine walls, wood ceiling, wood burning fireplace, updated kitchen with solid surface countertops and dual dishwasher. The lower level features additional family room. The adorable guest house features open kitchen/dining/living with 2 bedrooms and 1 bath. Includes a 2 car garage, 2 well dock with 10,000# boat lift and double PWC lift with remote, and large storage shed. The property has lots of beautiful outdoor space for entertaining. Please click the House Symbol to view a video of this magnificent one of a kind property.
Last Agent to Sell the Property
FRAN JOHNSON
RE/MAX Lake of the Ozarks License #2000170477 Listed on: 08/07/2018
Last Buyer's Agent
FRAN JOHNSON
RE/MAX Lake of the Ozarks License #2000170477 Listed on: 08/07/2018
Home Details
Home Type
- Single Family
Est. Annual Taxes
- $3,410
Year Built
- 1973
Lot Details
- 12 Acre Lot
- Property fronts a channel
- Lake Front
- Home fronts a seawall
- Level Lot
- Open Lot
- Sprinklers on Timer
- Wooded Lot
- Garden
Parking
- 2 Car Detached Garage
- Driveway
Interior Spaces
- 2,560 Sq Ft Home
- 2-Story Property
- Wired For Sound
- Vaulted Ceiling
- Ceiling Fan
- Wood Burning Fireplace
- Awning
- Tile Flooring
- Security System Owned
- Property Views
- Partially Finished Basement
Kitchen
- Stove
- Range
- Microwave
- Dishwasher
- Disposal
Bedrooms and Bathrooms
- 5 Bedrooms
- 4 Full Bathrooms
- Walk-in Shower
Laundry
- Dryer
- Washer
Outdoor Features
- Cove
- Deck
- Open Patio
Utilities
- Forced Air Heating and Cooling System
- Heating System Uses Wood
- Private Water Source
- Well
- Septic Tank
- High Speed Internet
- Cable TV Available
Additional Features
- Low Threshold Shower
- Guest House
Community Details
- Inspiration Point Subdivision
Listing and Financial Details
- Exclusions: Personal Items. Furnishings available for additional $s.
- Assessor Parcel Number See Attached
Ownership History
Purchase Details
Home Financials for this Owner
Home Financials are based on the most recent Mortgage that was taken out on this home.Similar Homes in Rocky Mount, MO
Home Values in the Area
Average Home Value in this Area
Purchase History
| Date | Buyer | Sale Price | Title Company |
|---|---|---|---|
| Abbott Jonathan | $751,250 | Arrowhead Title Co |
Mortgage History
| Date | Status | Borrower | Loan Amount |
|---|---|---|---|
| Closed | Abbott Jonathan | $601,000 |
Property History
| Date | Event | Price | Change | Sq Ft Price |
|---|---|---|---|---|
| 05/24/2019 05/24/19 | Sold | -- | -- | -- |
| 04/24/2019 04/24/19 | Pending | -- | -- | -- |
| 08/07/2018 08/07/18 | For Sale | $890,000 | -- | $348 / Sq Ft |
Tax History Compared to Growth
Tax History
| Year | Tax Paid | Tax Assessment Tax Assessment Total Assessment is a certain percentage of the fair market value that is determined by local assessors to be the total taxable value of land and additions on the property. | Land | Improvement |
|---|---|---|---|---|
| 2023 | $3,672 | $70,190 | $22,021 | $48,169 |
| 2022 | $3,542 | $67,260 | $40,842 | $26,418 |
| 2021 | $3,537 | $67,260 | $40,842 | $26,418 |
| 2020 | $3,370 | $63,821 | $39,294 | $24,527 |
| 2019 | $3,368 | $63,821 | $39,294 | $24,527 |
| 2018 | $3,410 | $63,820 | $0 | $0 |
| 2017 | $3,275 | $63,820 | $0 | $0 |
| 2016 | $3,161 | $61,540 | $0 | $0 |
| 2015 | $3,073 | $61,540 | $0 | $0 |
| 2013 | $3,073 | $61,540 | $0 | $0 |
Agents Affiliated with this Home
-
F
Seller's Agent in 2019
FRAN JOHNSON
RE/MAX
-
DEBORAH RICHARDSON

Seller Co-Listing Agent in 2019
DEBORAH RICHARDSON
Coldwell Banker Lewis & Associates
(573) 480-0836
1 in this area
30 Total Sales
Map
Source: Bagnell Dam Association of REALTORS®
MLS Number: 3505283
APN: 213006400000003000
- 29540 Inspiration Point
- 29829 Sheldy Dr
- 29143 Hall Rd
- 29455 Highway Y
- 29430 Towering Oak Ln
- 18340 Holiday Valley Dr
- 29620 Oklaterre Unit 304
- TBD Maplewood Dr
- 30178 Lullabye Dr
- TBD Eagle Dr
- 30856 Eagle Point Cir
- 30052 Meadow Dr
- 30020 Cool Valley Rd
- 30031 Oak Knoll Rd
- 28960 E Gibson Point
- LOT 27 Towering Oak Ln
- 30718 Honeysuckle Rd
- LOT C-18 Gladstone Cove Rd
- LOT C-17 Gladstone Cove Rd
- LOT A-5 Gladstone Cove Rd
- 29544 Inspiration Point
- 29548 Inspiration Point
- 29556 Inspiration Point
- 29526 Crum Dr
- 29498 Crum Dr
- 29522 Crum Dr
- 29522 Crum Dr
- 29516 Crum Dr
- 29506 Crum Dr
- 29504 Crum Dr
- 29504 Crum Dr
- 29500 Crum Dr
- 29500 Crum Dr
- 29449 Bell Ln
- 29498 Crum Dr
- 29566 Inspiration Point
- 29496 Crum Dr
- 29564 Inspiration Point
- 29492 Crum Dr
- 29361 Bell Ln
