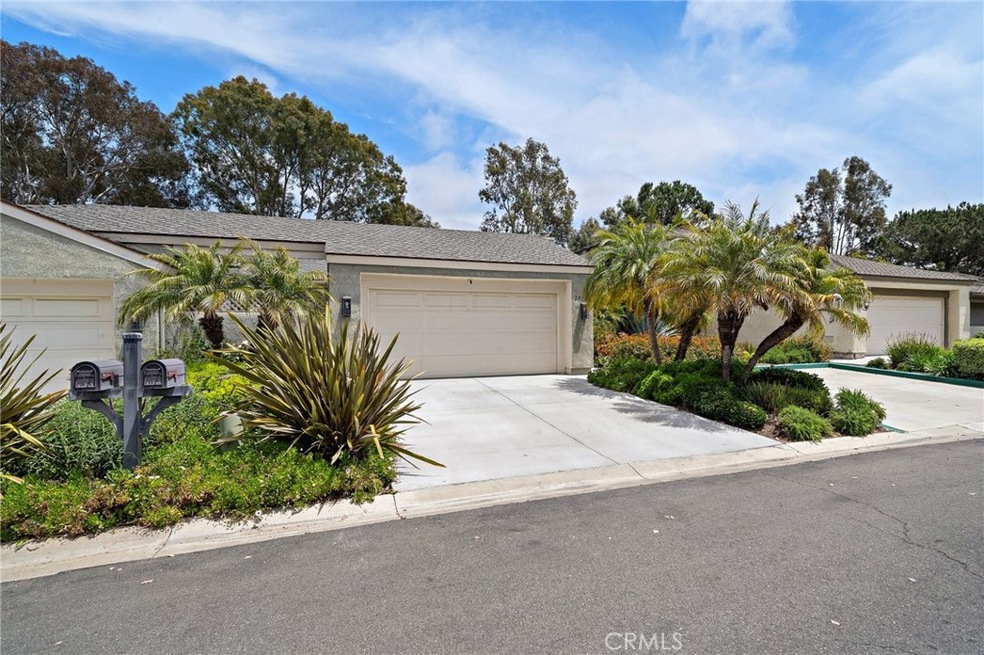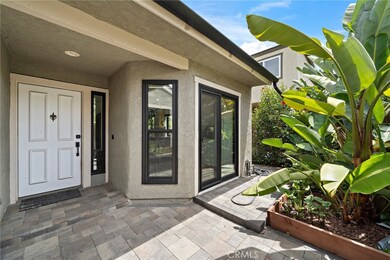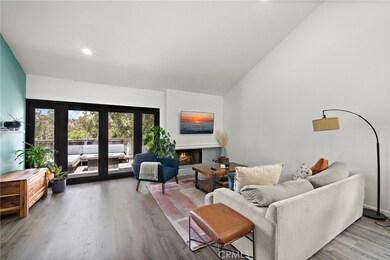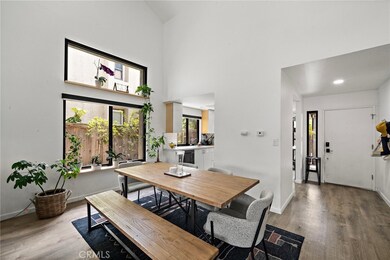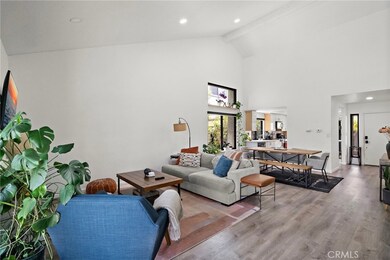29546 Pelican Way Laguna Niguel, CA 92677
Highlights
- Spa
- View of Trees or Woods
- Quartz Countertops
- Moulton Elementary Rated A
- Craftsman Architecture
- Enclosed patio or porch
About This Home
Spacious two bedroom, single level condo with attached 2 car garage. This jewel has a private gated patio, upgraded: kitchen, bathrooms, floors, high end appliances, Fridge/ Washer & Dryer included. The best features are the tall ceilings, private patio and backyard. Built in fire pit in backyard creates a nice ambiance for social entertaining. Only minutes to the beach, shops, freeway and schools. Great location! Everything is easy to get to. Plus, this unit has a two car driveway too! Guest parking is right beside home. Come and see this special get away, it's pleasantly surprising. The primary bedroom also features access to the patio, high ceilings, two large mirrored closets, custom shower and the secondary bedroom is side opposite the hallway. Only one shared wall and no one above you. No carpeting, all laminate flooring throughout. All walls have been painted white since pictures were taken.
Last Listed By
Keller Williams Realty Brokerage Phone: 949-689-6464 License #01888449 Listed on: 06/01/2025

Condo Details
Home Type
- Condominium
Est. Annual Taxes
- $7,154
Year Built
- Built in 1977
Lot Details
- 1 Common Wall
- Privacy Fence
- Wood Fence
Parking
- 2 Car Attached Garage
- 2 Open Parking Spaces
- Parking Available
- Two Garage Doors
- Driveway
Home Design
- Craftsman Architecture
- Slab Foundation
- Shingle Siding
Interior Spaces
- 1,353 Sq Ft Home
- 1-Story Property
- Ceiling Fan
- Double Pane Windows
- Family Room with Fireplace
- Dining Room
- Laminate Flooring
- Views of Woods
- Home Security System
Kitchen
- Eat-In Kitchen
- Electric Oven
- Gas Range
- Free-Standing Range
- Ice Maker
- Water Line To Refrigerator
- Quartz Countertops
Bedrooms and Bathrooms
- 2 Main Level Bedrooms
- Bathroom on Main Level
- 2 Full Bathrooms
- Bathtub with Shower
- Walk-in Shower
Laundry
- Laundry Room
- Dryer
- Washer
Outdoor Features
- Spa
- Enclosed patio or porch
- Exterior Lighting
Schools
- Aliso Middle School
- Aliso Niguel High School
Additional Features
- Suburban Location
- Central Heating and Cooling System
Listing and Financial Details
- Security Deposit $4,000
- Rent includes association dues, gardener
- 12-Month Minimum Lease Term
- Available 6/1/25
- Tax Lot 5
- Tax Tract Number 8237
- Assessor Parcel Number 93347126
- Seller Considering Concessions
Community Details
Overview
- Property has a Home Owners Association
- 107 Units
- Foothill Townhomes Subdivision
Recreation
- Community Pool
- Community Spa
Pet Policy
- Call for details about the types of pets allowed
- Pet Deposit $1,000
Security
- Fire and Smoke Detector
Map
Source: California Regional Multiple Listing Service (CRMLS)
MLS Number: OC25122264
APN: 933-471-26
- 29533 Sea Horse Cove
- 23716 Whale Cove
- 23702 Porpoise Cove
- 29355 Shell Cove
- 23582 Mary Kay Cir
- 23675 Wellesley Ct Unit 15
- 29592 Quigley Dr
- 23622 Wakefield Ct Unit 69
- 29206 Alfieri St
- 29204 Alfieri St
- 29162 Bobolink Dr
- 29211 Alfieri St
- 23666 Brockton Ct Unit 39
- 29763 Crown Valley Pkwy-Central Park Dr & Parkside Dr E
- 24132 Snipe Ln
- 29222 Tieree St
- 23971 Stillwater Ln
- 29322 Elba Dr
- 29386 Via Napoli
- 29452 Port Royal Way
