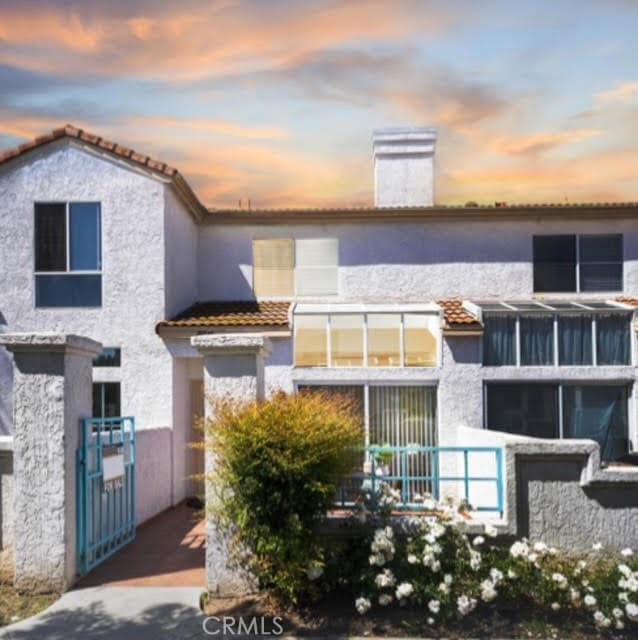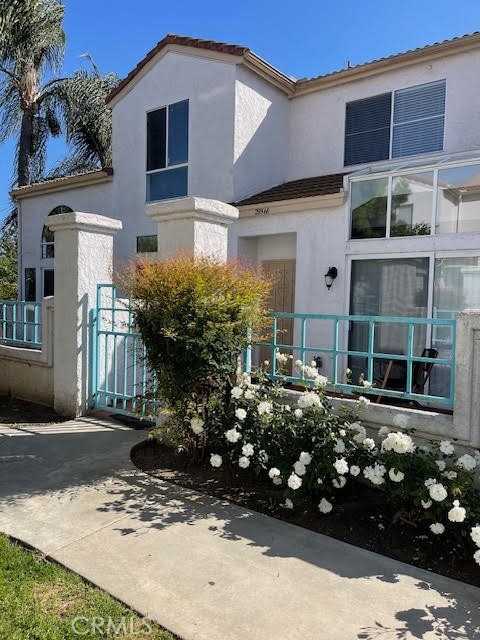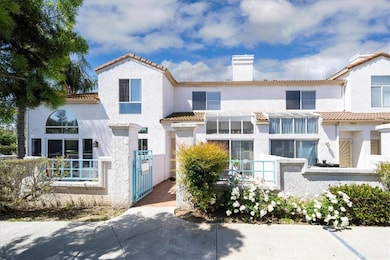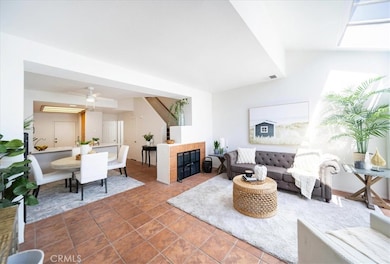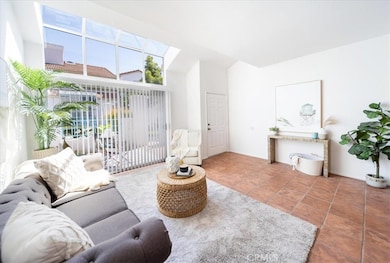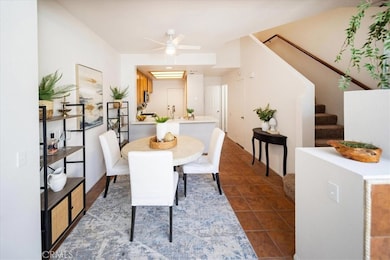
29548 Courtney Place Temecula, CA 92591
Estimated payment $3,438/month
Highlights
- Very Popular Property
- Fitness Center
- No Units Above
- James L. Day Middle School Rated A
- In Ground Pool
- Gated Community
About This Home
Welcome to Rancho Del Mar!This stylish and well-maintained condo is situated in the highly sought-after gated community of Rancho Del Mar, just minutes from the Promenade Mall, top-rated schools, parks, and a variety of dining options. The home features a freshly painted interior, including the garage, as well as brand new carpet on the stairs and second level. Its spacious layout boasts vaulted ceilings, abundant natural light, and a welcoming living room with rare ceiling-height windows and a cozy fireplace. A sliding glass door opens to a tiled front patio perfect for relaxing or entertaining. The kitchen offers ample cabinetry, a pantry, and new quartz countertops that continue into the upstairs bathrooms. The first floor is fully tiled and includes a convenient half bath. Upstairs, the primary bedroom offers mirrored closets and an ensuite bathroom, accompanied by two additional bedrooms, a full guest bath, and a laundry closet. The attached two-car garage provides direct access and features a newly epoxy-coated floor. Community amenities include a pool, spa, fitness center/exercise room, maintained grounds, and racquetball and more all within a low-tax area.Don't miss an excellent opportunity to own a move-in ready home in a prime location in Temecula!
Open House Schedule
-
Saturday, May 31, 202512:30 to 3:00 pm5/31/2025 12:30:00 PM +00:005/31/2025 3:00:00 PM +00:00Add to Calendar
Property Details
Home Type
- Condominium
Est. Annual Taxes
- $3,748
Year Built
- Built in 1990
Lot Details
- No Units Above
- No Units Located Below
- Two or More Common Walls
HOA Fees
- $495 Monthly HOA Fees
Parking
- 2 Car Attached Garage
- Parking Available
- Rear-Facing Garage
- Single Garage Door
- Automatic Gate
- Guest Parking
Interior Spaces
- 1,311 Sq Ft Home
- 2-Story Property
- High Ceiling
- Window Screens
- Sliding Doors
- Family Room Off Kitchen
- Living Room with Fireplace
- Dining Room
Kitchen
- Open to Family Room
- Eat-In Kitchen
- Gas Oven
- Gas Range
- Microwave
- Dishwasher
- Quartz Countertops
- Disposal
Flooring
- Carpet
- Tile
Bedrooms and Bathrooms
- 3 Bedrooms
- All Upper Level Bedrooms
- Mirrored Closets Doors
- Quartz Bathroom Countertops
- Bathtub with Shower
Laundry
- Laundry Room
- Laundry on upper level
Home Security
Pool
- In Ground Pool
- Spa
Outdoor Features
- Tile Patio or Porch
Schools
- Temecula Elementary School
- James Day Middle School
- Chaparral High School
Utilities
- Central Heating and Cooling System
- Natural Gas Connected
- Gas Water Heater
- Cable TV Available
Listing and Financial Details
- Tax Lot 1
- Tax Tract Number 23160
- Assessor Parcel Number 921291029
- $699 per year additional tax assessments
Community Details
Overview
- 34 Units
- Equity Management Association, Phone Number (951) 296-5640
Amenities
- Picnic Area
Recreation
- Tennis Courts
- Fitness Center
- Community Pool
- Community Spa
Security
- Gated Community
- Carbon Monoxide Detectors
- Fire and Smoke Detector
Map
Home Values in the Area
Average Home Value in this Area
Tax History
| Year | Tax Paid | Tax Assessment Tax Assessment Total Assessment is a certain percentage of the fair market value that is determined by local assessors to be the total taxable value of land and additions on the property. | Land | Improvement |
|---|---|---|---|---|
| 2023 | $3,748 | $290,031 | $83,662 | $206,369 |
| 2022 | $3,625 | $284,345 | $82,022 | $202,323 |
| 2021 | $3,545 | $278,770 | $80,414 | $198,356 |
| 2020 | $3,504 | $275,913 | $79,590 | $196,323 |
| 2019 | $3,465 | $270,504 | $78,030 | $192,474 |
| 2018 | $3,393 | $265,200 | $76,500 | $188,700 |
| 2017 | $2,588 | $194,657 | $81,106 | $113,551 |
| 2016 | $2,538 | $190,841 | $79,516 | $111,325 |
| 2015 | $2,490 | $187,976 | $78,323 | $109,653 |
| 2014 | $2,412 | $184,296 | $76,790 | $107,506 |
Property History
| Date | Event | Price | Change | Sq Ft Price |
|---|---|---|---|---|
| 05/21/2025 05/21/25 | For Sale | $470,000 | +80.8% | $359 / Sq Ft |
| 06/26/2017 06/26/17 | Sold | $260,000 | -4.4% | $198 / Sq Ft |
| 06/12/2017 06/12/17 | Pending | -- | -- | -- |
| 03/23/2017 03/23/17 | For Sale | $272,000 | -- | $207 / Sq Ft |
Purchase History
| Date | Type | Sale Price | Title Company |
|---|---|---|---|
| Grant Deed | $260,000 | Fidelity National Title Co | |
| Interfamily Deed Transfer | -- | -- | |
| Warranty Deed | $156,000 | Fidelity National Title Co | |
| Grant Deed | -- | -- |
Mortgage History
| Date | Status | Loan Amount | Loan Type |
|---|---|---|---|
| Previous Owner | $26,000 | Seller Take Back | |
| Previous Owner | $65,625 | Unknown |
Similar Homes in the area
Source: California Regional Multiple Listing Service (CRMLS)
MLS Number: SW25105571
APN: 921-291-029
- 29583 Cara Way
- 29548 Courtney Place
- 29495 Cara Way
- 29569 Cara Way Unit 106
- 29543 Cara Way Unit 98
- 29828 Avenida Cima Del Sol
- 29600 Nightcrest Cir
- 29827 Via Sevilla
- 42059 Avenida Vista Ladera
- 29487 Georgetown Ln
- 0 Rancho California Rd Unit NDP2407292
- 0 Rancho California Rd Unit SW22091369
- 41760 Bargil Ct
- 45525 California 79
- 41380 La Sierra Rd
- 29140 Via Norte
- 41167 Via Cielito
- 42038 Acacia Way
- 42042 Chestnut Dr Unit 46
- 29825 Puesta Del Sol

