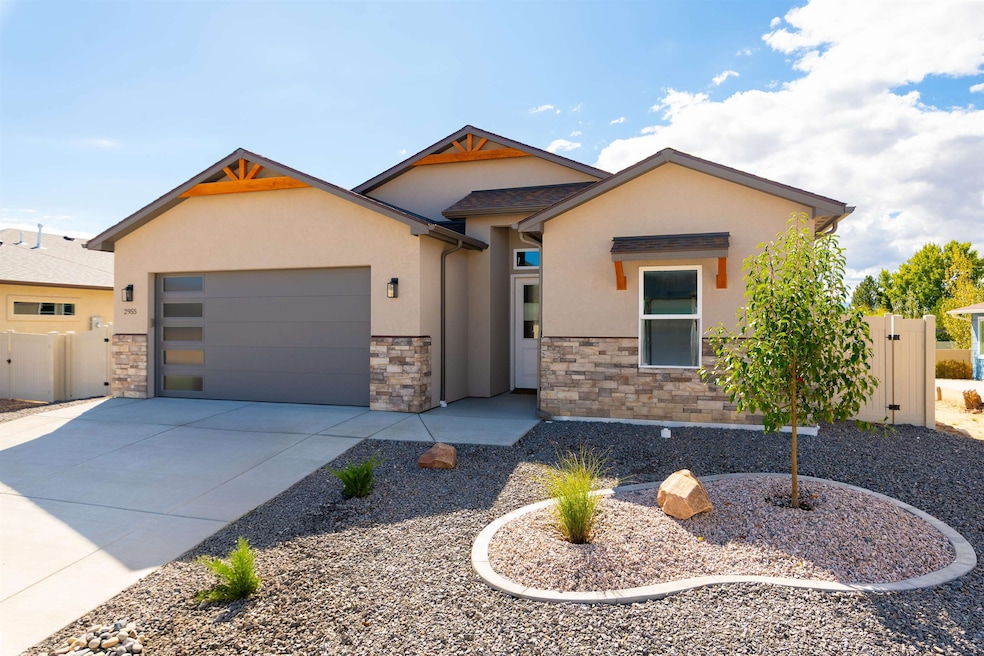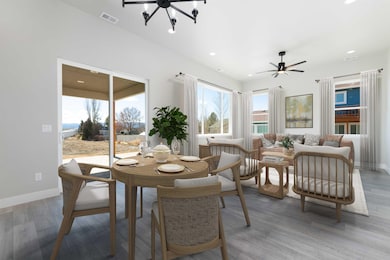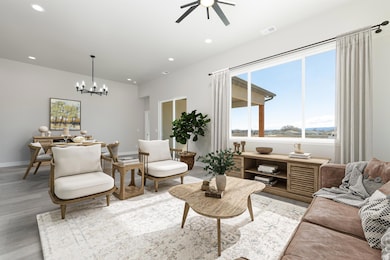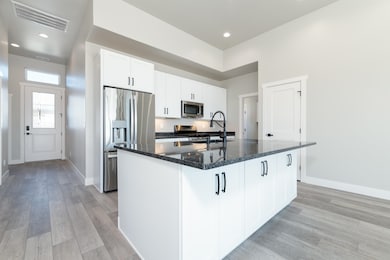
2955 Apollo Dr Grand Junction, CO 81504
Estimated payment $2,837/month
Highlights
- Vaulted Ceiling
- Covered Patio or Porch
- 2 Car Attached Garage
- Ranch Style House
- Electric Vehicle Charging Station
- Eat-In Kitchen
About This Home
FRONT LANDSCAPING AND FENCING NOW INCLUDED. Welcome to this stunning ranch-style home in Sunset Valley Estates, where modern design meets everyday comfort. Thoughtfully crafted with high-quality finishes, this home showcases quartz countertops, luxury vinyl plank flooring, solid core doors, and soaring ceilings throughout. The heart of the home is the sleek kitchen, complete with a large island that flows seamlessly into the dining and living areas. From here, step outside to the oversized patio with custom stamped concrete, perfect for effortless indoor-outdoor entertaining. Retreat to the spacious primary suite, featuring an expansive bathroom and a generous walk-in closet. The split bedroom floor plan provides privacy, with two additional bedrooms connected by a jack-and-jill bathroom, each with its own walk-in closet. A 3rd bathroom is conveniently located near the laundry room. Built with energy efficiency in mind, this home includes upgraded windows, shingles, insulation, and durable 2x6 construction. Extra touches include prewiring for power window coverings, solar readiness, and pre-wired for electric car charging outlet.
Home Details
Home Type
- Single Family
Est. Annual Taxes
- $2,190
Year Built
- Built in 2024
Lot Details
- 6,970 Sq Ft Lot
- Lot Dimensions are 64x100x65x111
- Property is Fully Fenced
- Privacy Fence
- Vinyl Fence
- Cleared Lot
- Property is zoned RL-5
HOA Fees
- $25 Monthly HOA Fees
Parking
- 2 Car Attached Garage
Home Design
- Ranch Style House
- Brick Exterior Construction
- Slab Foundation
- Wood Frame Construction
- Asphalt Roof
- Stucco Exterior
Interior Spaces
- 1,672 Sq Ft Home
- Vaulted Ceiling
- ENERGY STAR Qualified Windows
- Living Room
- Dining Room
Kitchen
- Eat-In Kitchen
- Electric Oven or Range
- Microwave
- Dishwasher
- Disposal
Bedrooms and Bathrooms
- 3 Bedrooms
- Walk-In Closet
- 3 Bathrooms
Laundry
- Laundry Room
- Laundry on main level
Schools
- Thunder Mt Elementary School
- Bookcliff Middle School
- Central High School
Utilities
- Refrigerated Cooling System
- Forced Air Heating System
- Programmable Thermostat
Additional Features
- Energy-Efficient Lighting
- Covered Patio or Porch
Community Details
- $150 HOA Transfer Fee
- Visit Association Website
- Sunset Valley Estates Subdivision
- Electric Vehicle Charging Station
Listing and Financial Details
- Assessor Parcel Number 2943-051-02-003
Map
Home Values in the Area
Average Home Value in this Area
Tax History
| Year | Tax Paid | Tax Assessment Tax Assessment Total Assessment is a certain percentage of the fair market value that is determined by local assessors to be the total taxable value of land and additions on the property. | Land | Improvement |
|---|---|---|---|---|
| 2024 | -- | $25,110 | $25,110 | -- |
| 2023 | -- | $750 | $750 | -- |
Property History
| Date | Event | Price | List to Sale | Price per Sq Ft | Prior Sale |
|---|---|---|---|---|---|
| 11/10/2025 11/10/25 | Price Changed | $499,900 | -2.0% | $299 / Sq Ft | |
| 09/10/2025 09/10/25 | For Sale | $509,900 | +420.3% | $305 / Sq Ft | |
| 05/29/2024 05/29/24 | Sold | $98,000 | -1.0% | -- | View Prior Sale |
| 04/29/2024 04/29/24 | Pending | -- | -- | -- | |
| 05/31/2023 05/31/23 | For Sale | $99,000 | -- | -- |
Purchase History
| Date | Type | Sale Price | Title Company |
|---|---|---|---|
| Special Warranty Deed | $196,000 | Land Title |
About the Listing Agent

Katie is a Real Estate Advisor on the Anna & Associates team. Katie's primary focus is on residential properties helping clients with buying, selling and investment properties, plus, she also has experience with commercial transactions. Katie exudes positive energy and has an all-around great attitude. Katie's clients will take comfort in knowing their wants and needs are her highest priority, whether searching for their next home or investment property. She consistently demonstrates a high
Katie's Other Listings
Source: Grand Junction Area REALTOR® Association
MLS Number: 20254444
APN: R105068
- 2958 Apollo Dr
- 2954 Apollo Dr
- TBD Penny Ln Unit Lot 8
- TBD Penny Ln Unit Lot 5
- TBD Penny Ln Unit Lot 6
- TBD Penny Ln Unit Lot 4
- TBD Penny Ln Unit Lot 9
- TBD Penny Ln Unit Lot 3
- TBD Penny Ln Unit Lot 7
- TBD Penny Ln Unit Lot 2
- 3035 E 1 4 Rd
- 536 Dodge St
- 533 Fruitwood Dr
- 543 Dodge St
- 541 Teco St
- 542 E Valley Dr
- 426 Steven Creek St
- 3009 Ellendale Dr
- 566 Shoshone St
- 527 30 Rd
- 2970 Hall Ave
- 3111 F Rd
- 3111 F Rd Unit Studio
- 2929 Bunting Ave Unit 2929 Bunting Ave #D
- 593 Redwing Ln
- 658 30 Rd
- 2923 Bonito Ave
- 391 Sunnyside Cir
- 399 Sunnyside Cir Unit A
- 450 Fox Meadows Ct
- 2869 Sophia Way
- 2240 Elm Ave Unit B
- 2851 Belford Ave Unit A
- 491 28 1 4 Rd
- 585 Rio Grande Dr
- 383 Sage Way
- 3289 N Good Hope Cir Unit A
- 2233 Hall Ave Unit A - 1
- 2226 Texas Ave Unit A
- 2202 Orchard Ave Unit A






