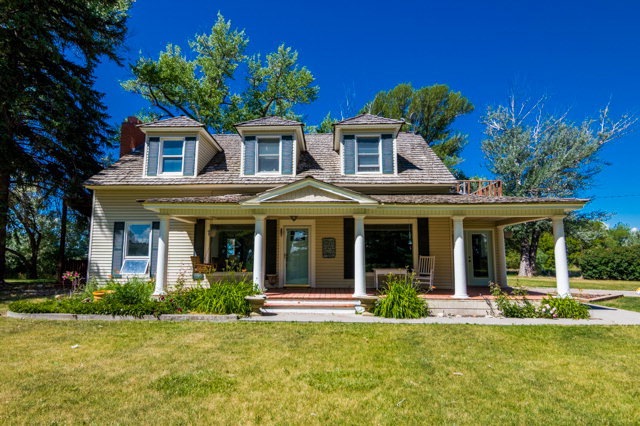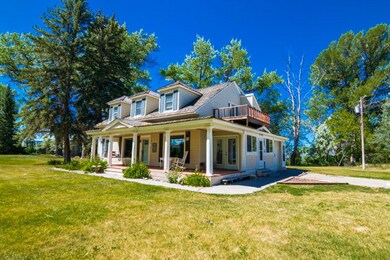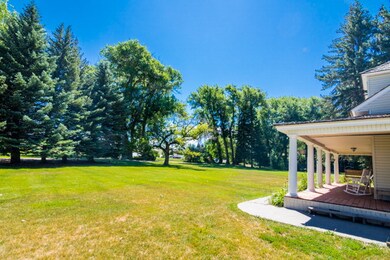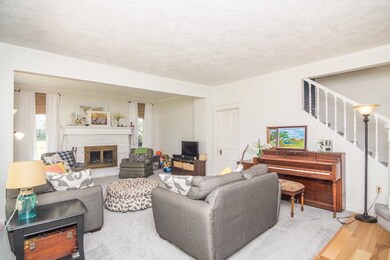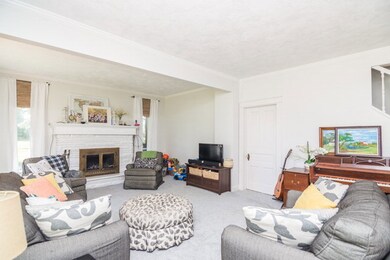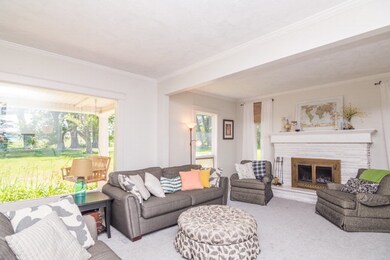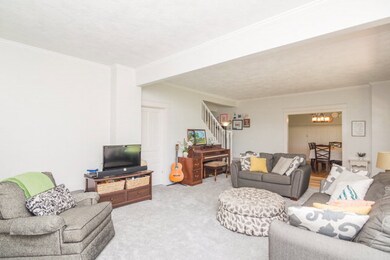
2955 E 97th S Idaho Falls, ID 83406
Highlights
- Horse Facilities
- RV Access or Parking
- Secluded Lot
- Horses Allowed On Property
- Mountain View
- Wood Flooring
About This Home
As of January 2018If you are looking for a perfect Country Home located on 4.2 acres with Old House Charm in a private setting, this is your home! This gorgeous colonial style home is set in the most stunning location tucked back away against the surrounding farmland with beautiful mature trees with privacy and a large pond right out the front door. From the moment you step inside this old historic home you will be in love. This home has a spacious living room with a fireplace that leads right into a huge dining room for all your entertaining. The kitchen is quaint and reminds you of an old farmhouse with an attached mud room for entering the home. The half bath has been newly updated and there is a large bedroom with french doors that walk out onto a covered patio. The upper level has 3 bedrooms and a huge master bedroom with an en suite bathroom. The basement has a finished room for storage and or a man cave. This home will make an excellent horse property with 2 corrals with heated water feeders, loafing sheds and parking for horse trailers. There is plenty of space for your kids to enjoy the great play area with swings, slide and a fire pit for all your family gatherings. Call today to tour this beautiful home. Seller will buy a home warranty for buyer.
Last Agent to Sell the Property
Silvercreek Realty Group License #SP41166 Listed on: 07/01/2017

Home Details
Home Type
- Single Family
Est. Annual Taxes
- $1,434
Year Built
- Built in 1910
Lot Details
- 4.2 Acre Lot
- Home fronts a stream
- Rural Setting
- Dog Run
- Split Rail Fence
- Secluded Lot
- Many Trees
- Garden
Parking
- 3 Car Garage
- Open Parking
- RV Access or Parking
Home Design
- Shake Roof
- Wood Roof
- Vinyl Siding
- Concrete Perimeter Foundation
Interior Spaces
- 2-Story Property
- Ceiling Fan
- Wood Burning Fireplace
- Mud Room
- Formal Dining Room
- Wood Flooring
- Mountain Views
- Laundry on main level
- Partially Finished Basement
Kitchen
- Electric Range
- <<microwave>>
Bedrooms and Bathrooms
- 5 Bedrooms
Outdoor Features
- Covered patio or porch
Schools
- Sunnyside 91El Elementary School
- Taylor View 91Jh Middle School
- Skyline 91HS High School
Horse Facilities and Amenities
- Horses Allowed On Property
- Corral
Utilities
- No Cooling
- Forced Air Heating System
- Irrigation Water Rights
- Well
- Private Sewer
Listing and Financial Details
- Exclusions: Seller's Personal Property. Hot Tub Excluded
Community Details
Overview
- No Home Owners Association
Recreation
- Horse Facilities
Ownership History
Purchase Details
Home Financials for this Owner
Home Financials are based on the most recent Mortgage that was taken out on this home.Similar Homes in the area
Home Values in the Area
Average Home Value in this Area
Purchase History
| Date | Type | Sale Price | Title Company |
|---|---|---|---|
| Warranty Deed | -- | Ameri Title |
Mortgage History
| Date | Status | Loan Amount | Loan Type |
|---|---|---|---|
| Open | $295,650 | VA | |
| Closed | $307,471 | VA | |
| Previous Owner | $231,200 | New Conventional | |
| Previous Owner | $200,000 | New Conventional |
Property History
| Date | Event | Price | Change | Sq Ft Price |
|---|---|---|---|---|
| 01/05/2018 01/05/18 | Sold | -- | -- | -- |
| 12/11/2017 12/11/17 | Pending | -- | -- | -- |
| 07/01/2017 07/01/17 | For Sale | $325,000 | +8.7% | $86 / Sq Ft |
| 07/13/2016 07/13/16 | Sold | -- | -- | -- |
| 05/15/2016 05/15/16 | Pending | -- | -- | -- |
| 08/24/2015 08/24/15 | For Sale | $299,000 | -- | $79 / Sq Ft |
Tax History Compared to Growth
Tax History
| Year | Tax Paid | Tax Assessment Tax Assessment Total Assessment is a certain percentage of the fair market value that is determined by local assessors to be the total taxable value of land and additions on the property. | Land | Improvement |
|---|---|---|---|---|
| 2024 | $1,671 | $581,980 | $50,000 | $531,980 |
| 2023 | $1,598 | $544,630 | $81,900 | $462,730 |
| 2022 | $2,323 | $463,330 | $76,900 | $386,430 |
| 2021 | $2,184 | $353,810 | $76,900 | $276,910 |
| 2019 | $2,263 | $328,700 | $64,900 | $263,800 |
| 2018 | $2,061 | $310,330 | $63,900 | $246,430 |
| 2017 | $1,879 | $285,000 | $58,900 | $226,100 |
| 2016 | $1,434 | $276,400 | $55,900 | $220,500 |
| 2015 | $1,442 | $220,760 | $55,900 | $164,860 |
| 2014 | $38,713 | $220,760 | $48,900 | $171,860 |
| 2013 | $1,618 | $229,330 | $48,900 | $180,430 |
Agents Affiliated with this Home
-
Liz Swendsen

Seller's Agent in 2018
Liz Swendsen
Silvercreek Realty Group
(208) 419-6510
125 Total Sales
-
F
Seller's Agent in 2016
Francisco A Barreto
Keller Williams Realty East Idaho
Map
Source: Snake River Regional MLS
MLS Number: 2108820
APN: RP01N38E156885
- 4610 E Dusty Bison Cir
- 4690 E Long Bow Bend
- 4633 Cast Iron Rd
- L4 B2 S Legacy Ln
- L6B2 S Legacy Ln
- 4631 E Cast Iron Rd
- 12000 S Sunrise Cir
- 10423 Henry Creek Rd
- TBD S Legacy Ln
- 8065 S Black Hawk Dr
- 9071 S Stirrup Ct
- 1241 E Lazy Ln
- L7 B2 Indian Springs Cir
- 184 Galena Summit Dr
- 2439 Caddis Way
- 4300 E 65th S
- 6487 S Desert Peak Dr
- 5460 E 65th S
- 4 Sagewood Cir
- 3723 Hidden Valley Dr
