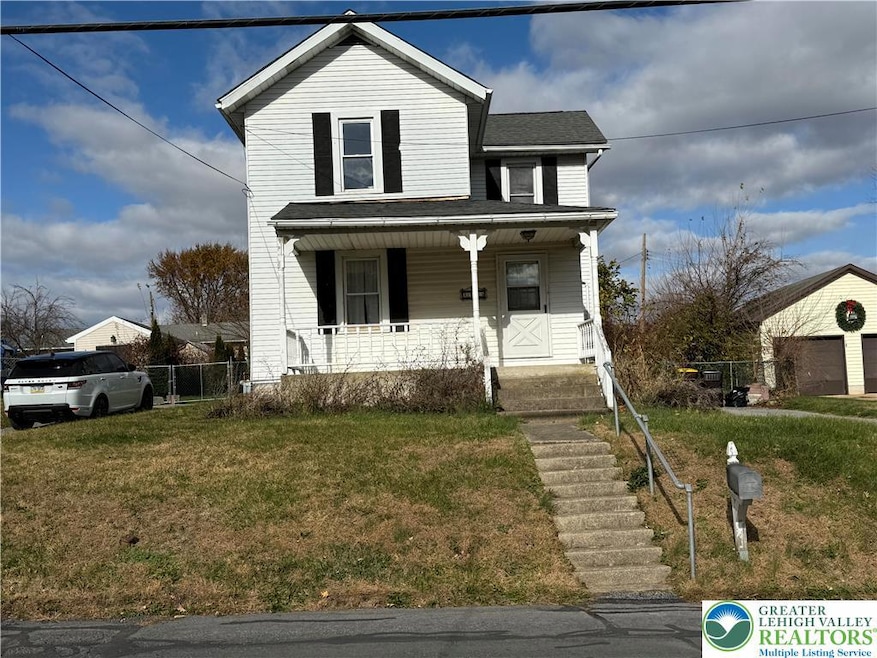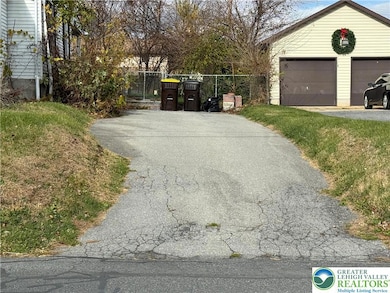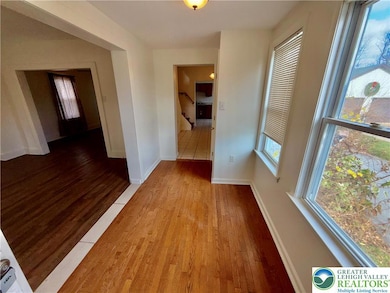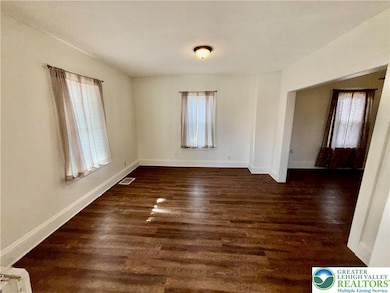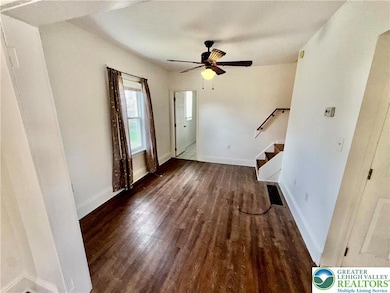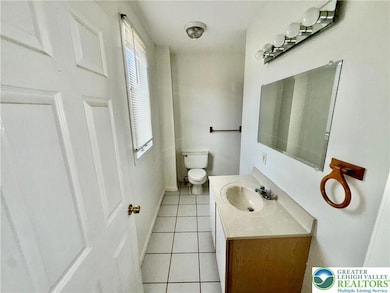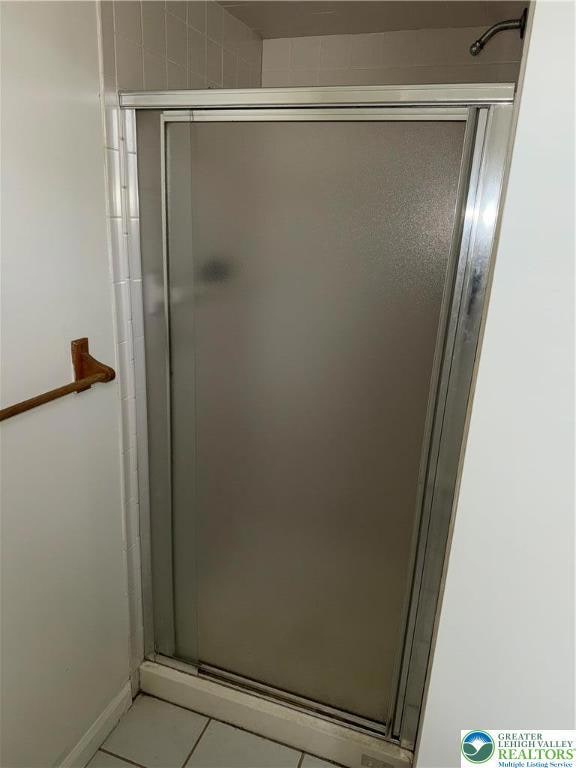2955 Middletown Rd Bethlehem, PA 18020
Middletown NeighborhoodAbout This Home
This 3 bedroom home is everything you are looking for in a rental. As you view the homes' exterior you will notice 2 driveways that can fit up to 3 cars each. Once you enter the home the tile entry way that extends to the kitchen area gives the home a bright and airy feel. The living room and bonus area are ample size and have hardwood floors. Do not miss the shower in the 1st floor bathroom. The kitchen has enough counter space and cabinets for those that enjoy cooking. There is a dishwasher and laundry hookup. The 2nd floor features 3 bedrooms and another full bathroom. All bedrooms have hardwood floors and closets. The large fenced yard is perfect for entertaining. Conveniently located near shops, restaurants and rt 33 makes this home desirable for commuters.
Home Details
Home Type
- Single Family
Est. Annual Taxes
- $447
Year Built
- Built in 1920
Lot Details
- 6,500 Sq Ft Lot
- Property is zoned 05MDR
Parking
- 6 Car Detached Garage
- No Garage
- On-Street Parking
- Off-Street Parking
Interior Spaces
- 1,439 Sq Ft Home
- 2-Story Property
- Dishwasher
- Washer Hookup
Bedrooms and Bathrooms
- 3 Bedrooms
- 2 Full Bathrooms
Utilities
- Heating Available
Community Details
- No Pets Allowed
Map
Source: Greater Lehigh Valley REALTORS®
MLS Number: 768370
APN: N7NW3-7-7-0205
- 3023 Middletown Rd
- 3110 Jefferson St
- 2820 Keystone St
- 2024 Wayne St
- 3109 Fairview St
- 2443 High Point Dr
- 2735 Fairview St
- 1927 Willow Park Rd
- 3331 Walnut St
- 2134 Livingston St
- 1911 2nd St
- 2118 6th St
- 1706 Livingston St
- 2011 Mary St
- 1740 Butztown Rd
- 2312 Lafayette Ave
- 2118 8th St
- 1605 4th St
- 1921 Greenleaf St
- 3608 Carter Rd
- 2895 Easton Ave
- 2895 Easton Ave Unit 203
- 2897 Easton Ave Unit 201
- 2031 Willow Park Rd Unit 13
- 2027 Willow Park Rd Unit 7
- 3203 Washington St
- 1640 Stanhope St
- 1631 North Blvd
- 1560 Irene St
- 3003 Cornwall Rd
- 1522 Elayne St
- 1674 Best Place
- 1606 Fairmount St
- 2321 Linford St Unit 102
- 1055 Decatur St
- 1416 Livingston St
- 2078 Johnston Dr
- 1026 North Blvd
- 2000 Birchwood Cir
- 3015 Easton Ave
