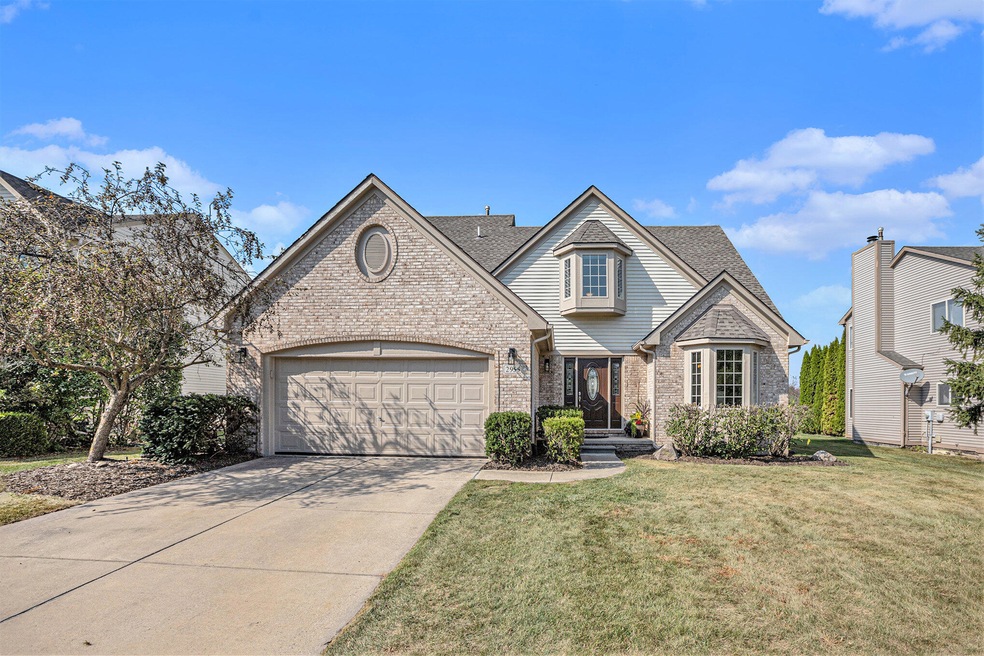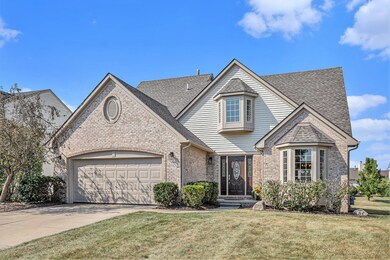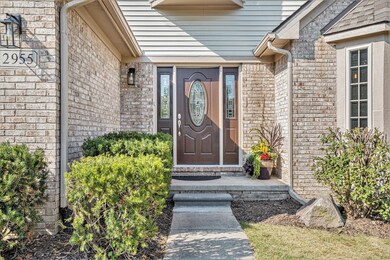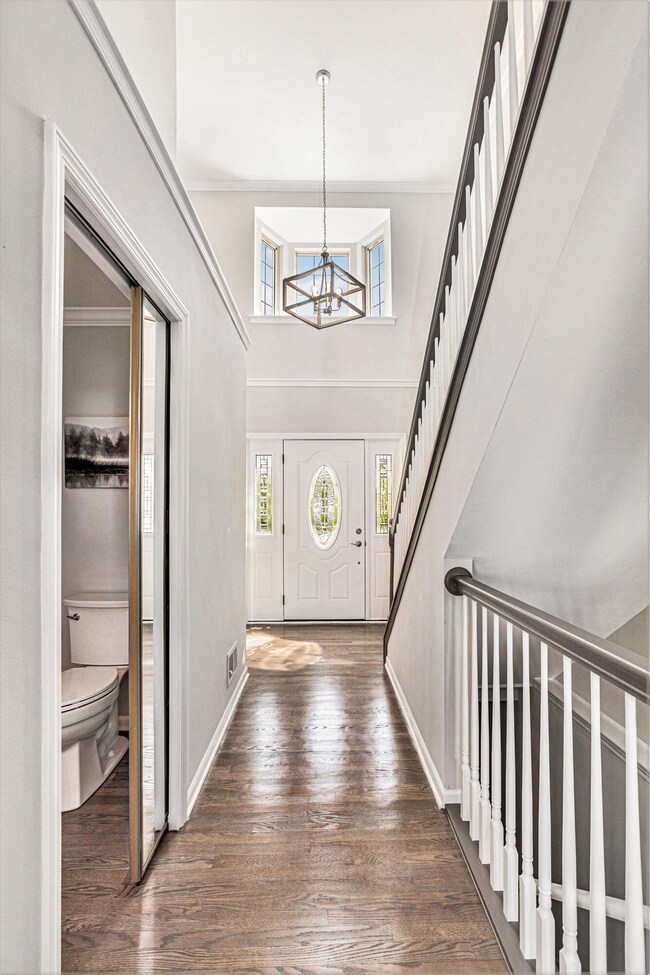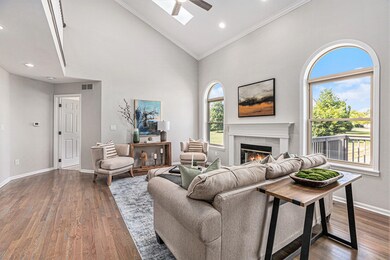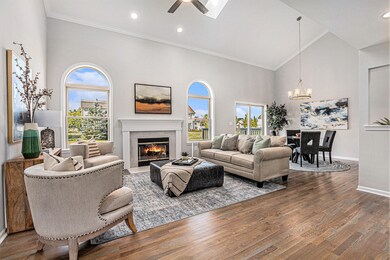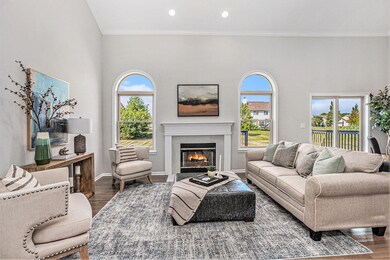
2955 Mystic Dr Unit 29 Ann Arbor, MI 48103
Highlights
- Colonial Architecture
- Deck
- Wood Flooring
- Lawton Elementary School Rated A
- Family Room with Fireplace
- Skylights
About This Home
As of October 2024This 4-bedroom, 2.5-bath colonial in the sought-after Arbor Creek subdivision is a
true gem. The primary bedroom is conveniently located on the main floor. The interior has been fully renovated, featuring sanded and stained original wood floors, new wood flooring in the family room, fresh paint, and new granite
countertops in the kitchen and bathrooms. Both full bathrooms have been updated with new flooring, tilled walls, and modern fixtures. The kitchen includes brand-new appliances, and there are new light fixtures throughout. The family room offers a cozy fireplace, skylights, and access to a new deck-perfect for outdoor entertaining. With a two-car garage and an unfinished basement, this home offers plenty of space and potential. Enjoy a prime location with easy access to freeways, minutes from downtown Ann Arbor, Ann Arbor Schools, and low township taxes. Move-in ready and waiting for you!
Last Agent to Sell the Property
The Charles Reinhart Company License #6501356322 Listed on: 08/31/2024

Home Details
Home Type
- Single Family
Est. Annual Taxes
- $6,944
Year Built
- Built in 1996
Lot Details
- 0.27 Acre Lot
Parking
- 2 Car Attached Garage
- Garage Door Opener
Home Design
- Colonial Architecture
- Brick Exterior Construction
- Shingle Roof
- Vinyl Siding
Interior Spaces
- 2,120 Sq Ft Home
- 2-Story Property
- Ceiling Fan
- Skylights
- Gas Log Fireplace
- Insulated Windows
- Window Screens
- Family Room with Fireplace
- Basement
- Sump Pump
Kitchen
- Eat-In Kitchen
- Range
- Microwave
- Dishwasher
- Disposal
Flooring
- Wood
- Carpet
- Tile
Bedrooms and Bathrooms
- 4 Bedrooms | 1 Main Level Bedroom
Laundry
- Laundry Room
- Laundry on main level
- Dryer
- Washer
Outdoor Features
- Deck
- Porch
Schools
- Lawton Elementary School
- Slauson Middle School
- Pioneer High School
Utilities
- Forced Air Heating and Cooling System
- Heating System Uses Natural Gas
- Natural Gas Water Heater
Community Details
- Arbor Creek Subdivision
Ownership History
Purchase Details
Home Financials for this Owner
Home Financials are based on the most recent Mortgage that was taken out on this home.Purchase Details
Home Financials for this Owner
Home Financials are based on the most recent Mortgage that was taken out on this home.Similar Homes in Ann Arbor, MI
Home Values in the Area
Average Home Value in this Area
Purchase History
| Date | Type | Sale Price | Title Company |
|---|---|---|---|
| Warranty Deed | $635,000 | Capital Title | |
| Warranty Deed | $325,000 | -- |
Mortgage History
| Date | Status | Loan Amount | Loan Type |
|---|---|---|---|
| Open | $506,000 | New Conventional | |
| Closed | $508,000 | New Conventional | |
| Previous Owner | $250,000 | No Value Available | |
| Closed | $40,000 | No Value Available |
Property History
| Date | Event | Price | Change | Sq Ft Price |
|---|---|---|---|---|
| 10/03/2024 10/03/24 | Sold | $635,000 | +3.3% | $300 / Sq Ft |
| 08/31/2024 08/31/24 | For Sale | $615,000 | -- | $290 / Sq Ft |
Tax History Compared to Growth
Tax History
| Year | Tax Paid | Tax Assessment Tax Assessment Total Assessment is a certain percentage of the fair market value that is determined by local assessors to be the total taxable value of land and additions on the property. | Land | Improvement |
|---|---|---|---|---|
| 2025 | $6,818 | $278,289 | $0 | $0 |
| 2024 | $4,560 | $253,422 | $0 | $0 |
| 2023 | $4,382 | $236,000 | $0 | $0 |
| 2022 | $6,641 | $218,100 | $0 | $0 |
| 2021 | $6,482 | $195,700 | $0 | $0 |
| 2020 | $6,357 | $191,800 | $0 | $0 |
| 2019 | $5,978 | $186,600 | $186,600 | $0 |
| 2018 | $5,900 | $182,800 | $0 | $0 |
| 2017 | $5,719 | $187,800 | $0 | $0 |
| 2016 | $3,640 | $143,126 | $0 | $0 |
| 2015 | -- | $142,698 | $0 | $0 |
| 2014 | -- | $138,240 | $0 | $0 |
| 2013 | -- | $138,240 | $0 | $0 |
Agents Affiliated with this Home
-
Snow Liao
S
Seller's Agent in 2024
Snow Liao
The Charles Reinhart Company
(734) 678-4848
5 in this area
43 Total Sales
-
Kirk Glassel

Buyer's Agent in 2024
Kirk Glassel
The Charles Reinhart Company
(517) 812-7038
27 in this area
188 Total Sales
-
Jessy Glassel

Buyer Co-Listing Agent in 2024
Jessy Glassel
The Charles Reinhart Company
(734) 883-3050
16 in this area
134 Total Sales
Map
Source: Southwestern Michigan Association of REALTORS®
MLS Number: 24045756
APN: 12-06-310-029
- 2400 Rockport Ct Unit 36
- 2864 Mystic Dr
- 3012 Canopy Tree Way Unit 9
- 3024 Canopy Tree Way Unit 11
- 3030 Canopy Tree Way Unit 12
- 3042 Canopy Tree Way Unit 13
- Willow Plan at Townes on the Green
- Lincoln Plan at Townes on the Green
- 2683 Mystic Dr Unit 52
- 3038 Hydrangea Ln Unit 45
- 3062 Hydrangea Ln Unit 48
- 3178 Tiger Lily Ct
- 3486 Bella Vista Dr
- 3356 Breckland Ct Unit 73
- 3395 Breckland Ct Unit 67
- 2375 Dundee Dr
- 3607 Bent Trail Dr
- 2145 Steeplechase Dr
- 1734 Weatherstone Dr Unit 171
- 3561 Meadow Grove Trail
