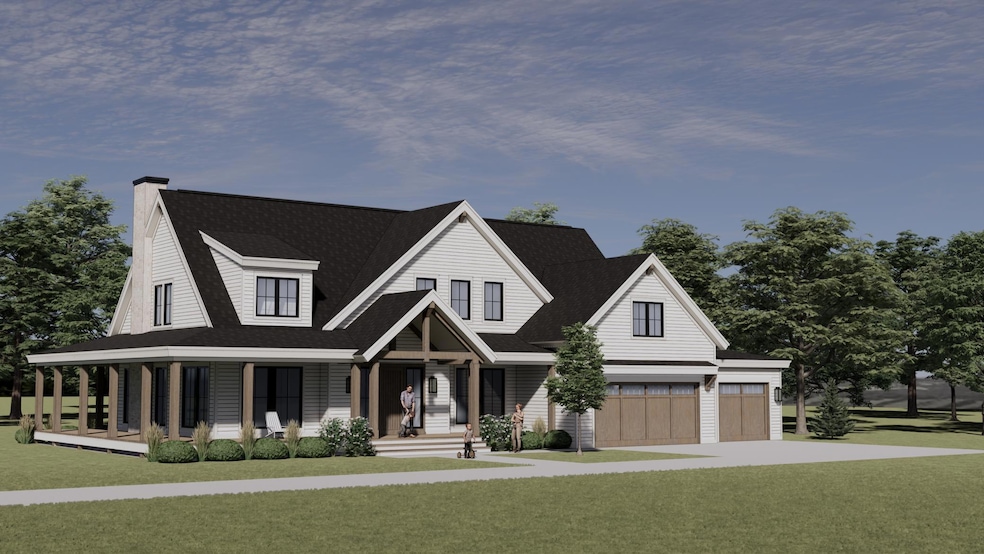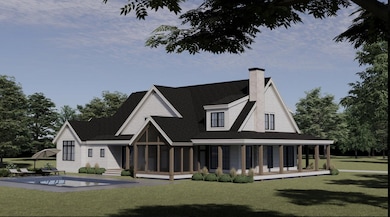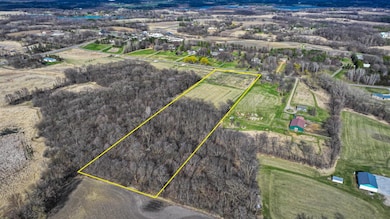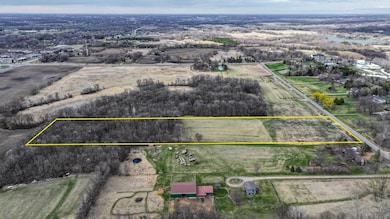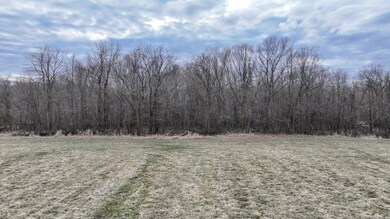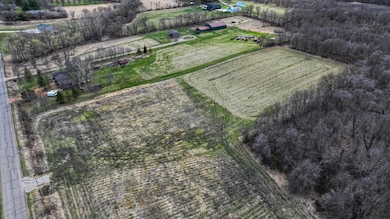2955 Nelson Rd Delano, MN 55328
Estimated payment $11,141/month
Highlights
- New Construction
- 189,486 Sq Ft lot
- Main Floor Primary Bedroom
- Delano Elementary School Rated A
- Radiant Floor
- Bonus Room
About This Home
Introducing a well-appointed country style family home to be built by James Co. Homes, located in Independence and within the sought after Delano school district.
Step into a world of refined excellence from a builder who values highly detailed finishes throughout construction. This home has been custom designed specific to the beautiful 4.35 acres of mixed open fields and wooded areas. Set back from Nelson road, the main and upper level of the home consists of 4 beds/4baths in 4,400 sqft. Main level Primary suite + entertaining spaces planned around future pool opportunities. Oversized garage & bonus room. Beautiful wrap around porch + screen porch. Full lower-level future plans have been designed in. Much more information available upon request.
Close to shopping, golf, parks and trails. Only 15 minutes from 394 and 494.
Listing Agent
Keller Williams Classic Rlty NW Brokerage Phone: 612-282-3173 Listed on: 04/21/2025

Home Details
Home Type
- Single Family
Year Built
- Built in 2025 | New Construction
Lot Details
- 4.35 Acre Lot
- Lot Dimensions are 957x200
- Many Trees
Parking
- 3 Car Attached Garage
- Heated Garage
- Insulated Garage
- Garage Door Opener
Home Design
- Flex
- Pitched Roof
- Architectural Shingle Roof
- Wood Siding
Interior Spaces
- 4,401 Sq Ft Home
- 2-Story Property
- Stone Fireplace
- Gas Fireplace
- Mud Room
- Entrance Foyer
- Living Room with Fireplace
- Dining Room
- Bonus Room
- Screened Porch
- Utility Room Floor Drain
- Radiant Floor
Kitchen
- Walk-In Pantry
- Built-In Double Oven
- Cooktop
- Microwave
- Dishwasher
- ENERGY STAR Qualified Appliances
Bedrooms and Bathrooms
- 4 Bedrooms
- Primary Bedroom on Main
Laundry
- Laundry Room
- Dryer
- Washer
Unfinished Basement
- Basement Fills Entire Space Under The House
- Basement Ceilings are 8 Feet High
- Drainage System
- Sump Pump
- Drain
- Basement Storage
- Basement Window Egress
Eco-Friendly Details
- Air Exchanger
Utilities
- Forced Air Zoned Cooling and Heating System
- Humidifier
- Vented Exhaust Fan
- Underground Utilities
- 200+ Amp Service
- Well
- Gas Water Heater
- Septic System
Community Details
- No Home Owners Association
Map
Home Values in the Area
Average Home Value in this Area
Property History
| Date | Event | Price | List to Sale | Price per Sq Ft |
|---|---|---|---|---|
| 04/21/2025 04/21/25 | For Sale | $1,799,000 | -- | $409 / Sq Ft |
Source: NorthstarMLS
MLS Number: 6707021
- 9285 Highway 12
- 9414 U S 12
- 9560 Us Highway 12
- 1333 Vixen Ln
- 8725 Hitsman Ln
- 1142 Oakwood Ln
- 1257 Willowbrook Cir
- 1032 Oakwood Ln
- 1150 Oakwood Ln
- 1253 Willowbrook Cir
- 1158 Oakwood Ln
- 1164 Oakwood Ln
- 1153 Oakwood Ln
- 1159 Oakwood Ln
- 1165 Oakwood Ln
- 1173 Oakwood Ln
- 895 Big Woods Dr
- 897 Big Woods Dr
- 955 Crossings Way
- 1162 Woods Creek Dr
- 405-407 River St S
- 166 2nd St N
- 35 Granite Ln
- 9080 County Road 50
- 5741 Maple St Unit Rockford House
- 4760 Ironwood Cir
- 4729 Ironwood Cir
- 9520 Scott St
- 5600 Grandview Blvd
- 1649 Gull Ln
- 2128 Belmont Ln Unit C
- 2136 Belmont Ln Unit B
- 4933 Crestview Rd
- 2360 Commerce Blvd
- 2479-2501 Commerce Blvd
- 157 Mindy Ln Unit 36
- 610 Dillon Ave N
- 1112 Natalie Ave
- 2629 Commerce Blvd
- 6301 Bayridge Rd
Ask me questions while you tour the home.
