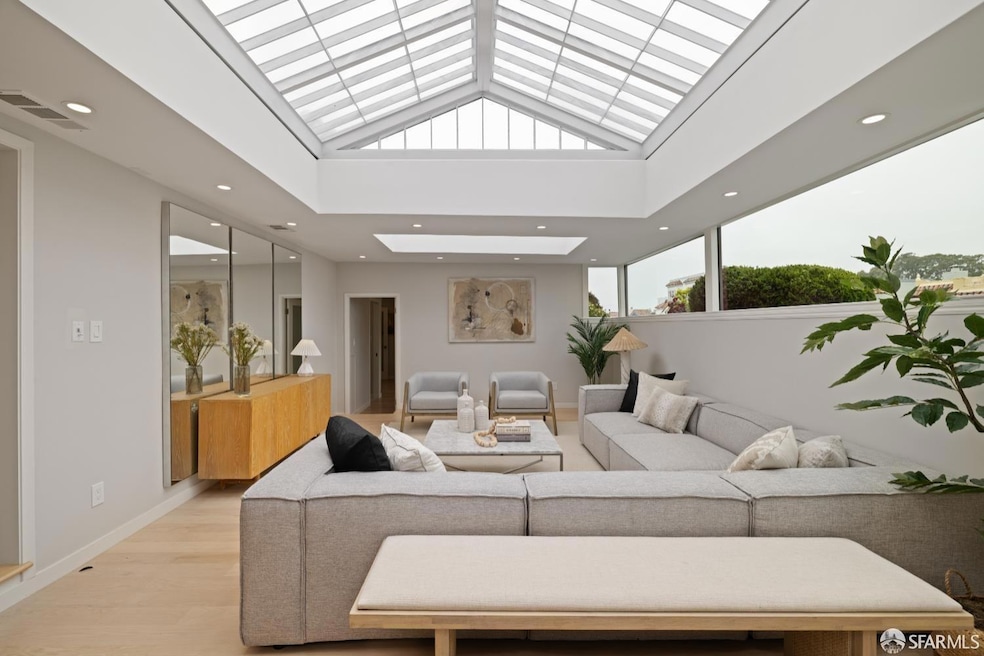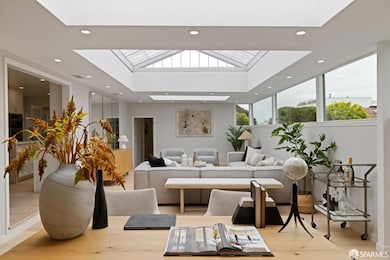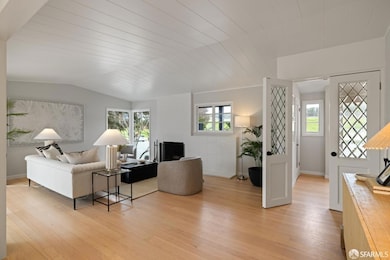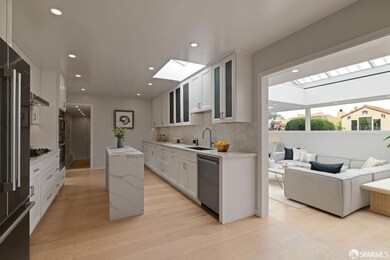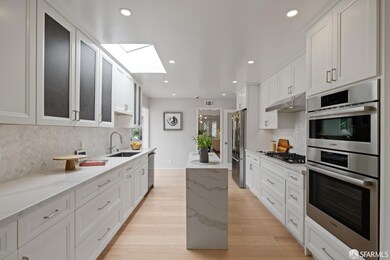2955 Ocean Ave San Francisco, CA 94132
Merced Manor NeighborhoodHighlights
- Side by Side Parking
- 5-minute walk to Ocean
- 3-minute walk to Rolph-Nicol Jr Playground
- Laundry closet
- 1-Story Property
About This Home
Rarely available remodeled contemporary ranch-style single-story home, beautifully situated on an impressive oversized corner lot! Magnificent formal living room with French doors & high ceiling boasts a fireplace, gorgeous hardwood floors & great natural light throughout. Dining room with 'secret' China wall cabinets. Stunning gourmet kitchen with breakfast area, expansive work-island & large skylight showcases all Bosch stainless-steel appliances including a five-burner gas range top & double oven, Carrara quartz counters, snazzy custom cabinets with soft-closing drawers & separate laundry room/pantry. Sensational family room w/office space features a dramatic vaulted, retractable skyroof, wall of clerestory windows & picturesque views of Merced Manor Park. 3BR/2BA in the east wing of the home including the primary suite with luxurious en-suite bath, spacious wall-to-wall closets & a bank of windows with sliding glass door that opens to the lush courtyard. Fabulous guest suite/4th BR with private entrance, en-suite bath, kitchenette, wet-bar & deck. Splendid walk-out landscaped backyard patio & mature plants & trees, including cherry & maple! Convenient location to shopping at Stonestown, Lakeside Plaza, Ocean Ave & West Portal as well as 280S and M-Muni line and great schools.
Home Details
Home Type
- Single Family
Est. Annual Taxes
- $2,554
Year Built
- Built in 1951 | Remodeled
Lot Details
- 5,658 Sq Ft Lot
Interior Spaces
- 3 Full Bathrooms
- 2,841 Sq Ft Home
- 1-Story Property
- Decorative Fireplace
- Laundry closet
Parking
- 2 Parking Spaces
- Parking Available
- Side by Side Parking
Listing and Financial Details
- Security Deposit $15,000
- Tenant pays for electricity, gas, grounds care, heat, insurance, pest control, security, sewer, trash collection, water
- 12 Month Lease Term
- 12-Month Minimum Lease Term
- Assessor Parcel Number 7216-001
Map
Source: San Francisco Association of REALTORS® MLS
MLS Number: 425058305
APN: 7216-001
- 2790 19th Ave Unit 21
- 100 Sloat Blvd
- 95 Junipero Serra Blvd
- 2595 26th Ave
- 74 Everglade Dr
- 2150 Ulloa St
- 2645 14th Ave
- 331 Vicente St
- 33 Escondido Ave
- 2434 20th Ave
- 2418 21st Ave
- 2 Westgate Dr
- 1475 Monterey Blvd
- 1601 Taraval St
- 2395 26th Ave
- 160 Wawona St
- 1927 Taraval St
- 37 San Jacinto Way
- 2654 35th Ave
- 160 Upland Dr
- 3050 25th Ave
- 3711 19th Ave
- 2806 36th Ave
- 2391 30th Ave Unit 2391
- 2371 30th Ave
- 2219 19th Ave
- 2346 33rd Ave
- 57 Dorado Terrace Unit Downstairs
- 627 Garfield St Unit 1
- 55 Chumasero Dr Unit 12C
- 775 Mangels Ave
- 3215 Taraval St Unit 2
- 509 Randolph St
- 1879 19th Ave Unit A
- 1877 19th Ave Unit Top Floor
- 808 Capitol Ave Unit 1
- 126 Holloway Ave Unit 126
- 515 John Muir Dr
- 722 Palmetto Ave
- 2700 Ortega St Unit Studio in law
