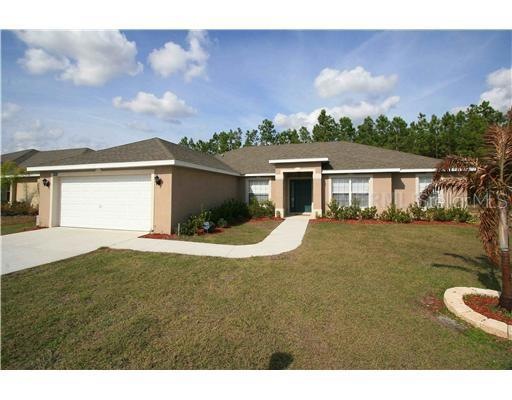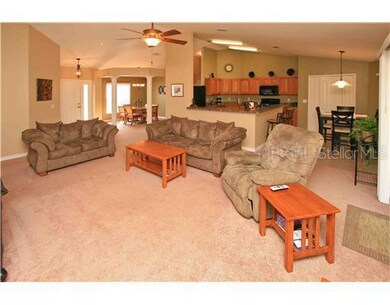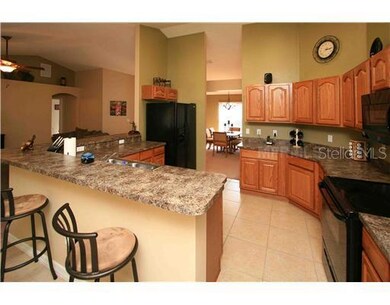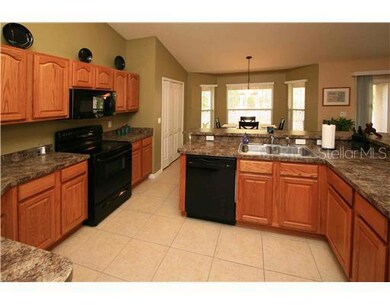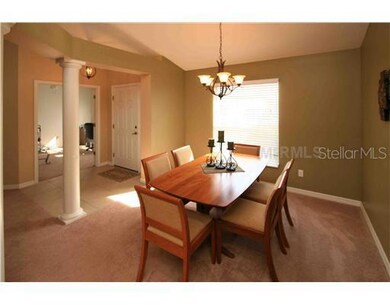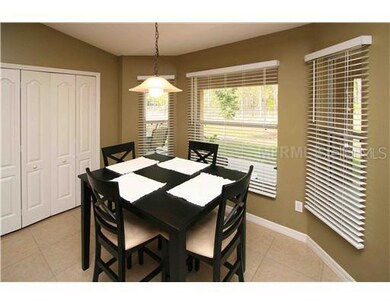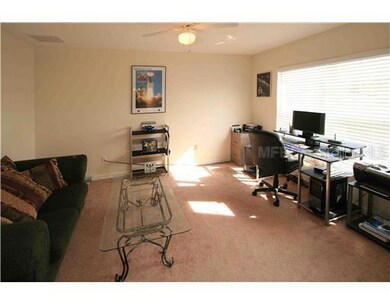
2955 Southern Pines Loop Clermont, FL 34711
Postal Colony NeighborhoodHighlights
- Oak Trees
- Deck
- Florida Architecture
- Open Floorplan
- Cathedral Ceiling
- Attic
About This Home
As of October 2019Short Sale. JUST LIKE BRAND NEW This home features an open functional floor plan, right in the heart of Clermont in a quiet and beautiful but centrally located community. Freshly painted interior and wonderfully kept home, makes this a move-in dream forit's next homeowner. Vaulted ceilings in great room, kitchen, dining, and breakfast area with 18" tile throughout the wet areas. 2 sets of french doors to the oversized lanai, one from great room and the other set from master to lanai. Master suite includeshis/her walk-in closets and sinks, linen closet, garden tub, water closet. Don't miss out on this fantastic home! Any offer is subject to Lender's Final Approval.
Last Agent to Sell the Property
ALL REAL ESTATE & INVESTMENTS License #3201474 Listed on: 09/08/2010
Last Buyer's Agent
Sharon Louwersheimer
License #SL3096942
Home Details
Home Type
- Single Family
Est. Annual Taxes
- $3,221
Year Built
- Built in 2008
Lot Details
- 9,134 Sq Ft Lot
- South Facing Home
- Mature Landscaping
- Level Lot
- Irrigation
- Oak Trees
- Property is zoned RA
HOA Fees
- $33 Monthly HOA Fees
Parking
- 2 Car Attached Garage
- Garage Door Opener
Home Design
- Florida Architecture
- Slab Foundation
- Shingle Roof
- Block Exterior
- Stucco
Interior Spaces
- 2,067 Sq Ft Home
- Open Floorplan
- Cathedral Ceiling
- Ceiling Fan
- French Doors
- Entrance Foyer
- Great Room
- Separate Formal Living Room
- Breakfast Room
- Formal Dining Room
- Den
- Inside Utility
- Laundry in unit
- Fire and Smoke Detector
- Attic
Kitchen
- Range with Range Hood
- Microwave
- Dishwasher
- Disposal
Flooring
- Carpet
- Ceramic Tile
Bedrooms and Bathrooms
- 3 Bedrooms
- Split Bedroom Floorplan
- Walk-In Closet
- 2 Full Bathrooms
Eco-Friendly Details
- Energy-Efficient Insulation
Outdoor Features
- Deck
- Covered patio or porch
Utilities
- Central Air
- Heat Pump System
- Underground Utilities
- Electric Water Heater
- Private Sewer
- High Speed Internet
- Cable TV Available
Community Details
- Southern Pines Subdivision
- The community has rules related to deed restrictions
Listing and Financial Details
- Visit Down Payment Resource Website
- Tax Lot 01000
- Assessor Parcel Number 33-22-26-190000001000
Ownership History
Purchase Details
Home Financials for this Owner
Home Financials are based on the most recent Mortgage that was taken out on this home.Purchase Details
Home Financials for this Owner
Home Financials are based on the most recent Mortgage that was taken out on this home.Purchase Details
Home Financials for this Owner
Home Financials are based on the most recent Mortgage that was taken out on this home.Purchase Details
Purchase Details
Home Financials for this Owner
Home Financials are based on the most recent Mortgage that was taken out on this home.Purchase Details
Home Financials for this Owner
Home Financials are based on the most recent Mortgage that was taken out on this home.Purchase Details
Similar Home in Clermont, FL
Home Values in the Area
Average Home Value in this Area
Purchase History
| Date | Type | Sale Price | Title Company |
|---|---|---|---|
| Warranty Deed | $445,000 | -- | |
| Warranty Deed | $285,000 | Lawyers Advantage Ttl Group | |
| Quit Claim Deed | $38,205 | Dominion Title Company | |
| Warranty Deed | -- | Attorney | |
| Warranty Deed | $156,000 | Dominion Title Company | |
| Warranty Deed | $240,000 | Homeland Title Services Inc | |
| Warranty Deed | $60,000 | South Lake Title Svcs Inc |
Mortgage History
| Date | Status | Loan Amount | Loan Type |
|---|---|---|---|
| Open | $422,750 | New Conventional | |
| Previous Owner | $263,000 | New Conventional | |
| Previous Owner | $262,500 | New Conventional | |
| Previous Owner | $256,500 | New Conventional | |
| Previous Owner | $20,000 | Credit Line Revolving | |
| Previous Owner | $150,000 | Adjustable Rate Mortgage/ARM | |
| Previous Owner | $50,000 | Credit Line Revolving | |
| Previous Owner | $41,000 | New Conventional | |
| Previous Owner | $238,322 | FHA | |
| Previous Owner | $237,532 | FHA |
Property History
| Date | Event | Price | Change | Sq Ft Price |
|---|---|---|---|---|
| 10/07/2019 10/07/19 | Sold | $285,000 | -2.6% | $138 / Sq Ft |
| 09/06/2019 09/06/19 | Pending | -- | -- | -- |
| 08/19/2019 08/19/19 | Price Changed | $292,500 | -2.2% | $142 / Sq Ft |
| 08/05/2019 08/05/19 | For Sale | $299,000 | +91.7% | $145 / Sq Ft |
| 06/16/2014 06/16/14 | Off Market | $156,000 | -- | -- |
| 02/10/2012 02/10/12 | Sold | $156,000 | 0.0% | $75 / Sq Ft |
| 12/21/2011 12/21/11 | Pending | -- | -- | -- |
| 09/08/2010 09/08/10 | For Sale | $156,000 | -- | $75 / Sq Ft |
Tax History Compared to Growth
Tax History
| Year | Tax Paid | Tax Assessment Tax Assessment Total Assessment is a certain percentage of the fair market value that is determined by local assessors to be the total taxable value of land and additions on the property. | Land | Improvement |
|---|---|---|---|---|
| 2025 | $5,324 | $319,131 | $60,000 | $259,131 |
| 2024 | $5,324 | $319,131 | $60,000 | $259,131 |
| 2023 | $5,324 | $310,842 | $60,000 | $250,842 |
| 2022 | $5,037 | $310,842 | $60,000 | $250,842 |
| 2021 | $4,274 | $252,190 | $0 | $0 |
| 2020 | $4,063 | $237,940 | $0 | $0 |
| 2019 | $2,324 | $170,564 | $0 | $0 |
| 2018 | $2,224 | $167,384 | $0 | $0 |
| 2017 | $2,180 | $163,942 | $0 | $0 |
| 2016 | $2,163 | $160,571 | $0 | $0 |
| 2015 | $2,212 | $159,455 | $0 | $0 |
| 2014 | $2,163 | $158,190 | $0 | $0 |
Agents Affiliated with this Home
-

Seller's Agent in 2019
Rhonda Colon
BETTER HOMES & GARDENS LIFESTYLES REALTY
(407) 492-9153
9 Total Sales
-

Buyer's Agent in 2019
Joseph Shively
KELLER WILLIAMS ELITE PARTNERS III REALTY
(407) 325-5488
77 Total Sales
-

Seller's Agent in 2012
Amy Miller
ALL REAL ESTATE & INVESTMENTS
(407) 917-8206
546 Total Sales
-
S
Buyer's Agent in 2012
Sharon Louwersheimer
Map
Source: Stellar MLS
MLS Number: O5004149
APN: 33-22-26-1900-000-01000
- 2907 Southern Pines Loop
- 2915 Southern Pines Loop
- 3036 Robles Rd
- 3034 Cayey Way
- 2168 Aibonito Cir
- 14322 Pine Cone Trail
- 14421 Pine Cone Trail
- 12617 Douglas Fir Ct
- 12626 Douglas Fir Ct
- 1780 Nature Cove Ln
- 2118 Aibonito Cir
- 2088 Aibonito Cir
- 2855 Gopherwood Way
- 4167 Capland Ave
- 14453 Pine Cone Trail
- 14126 Greater Pines Blvd
- 1756 Nature Cove Ln
- 12713 Pine Arbor Dr
- 4087 Capland Ave
- 4083 Capland Ave
