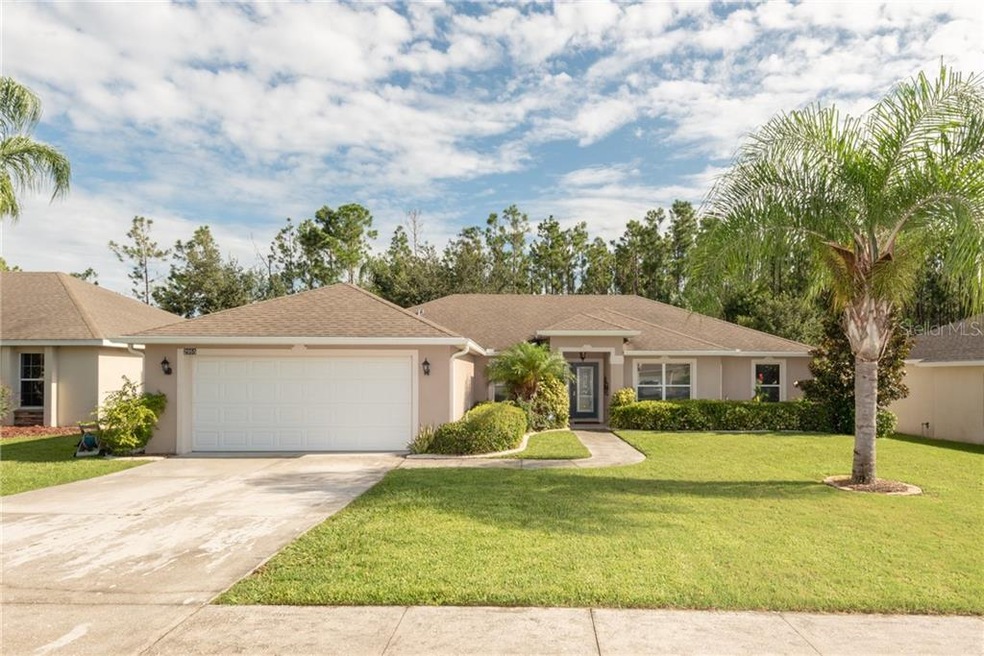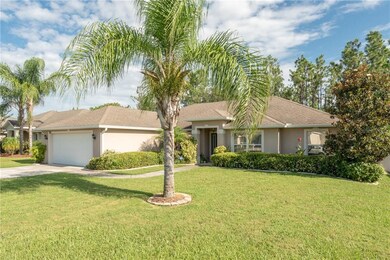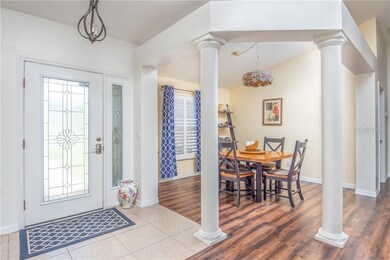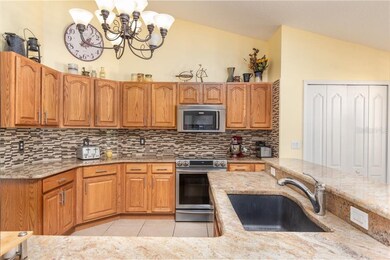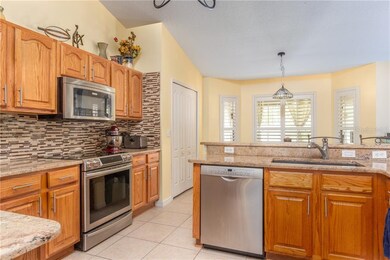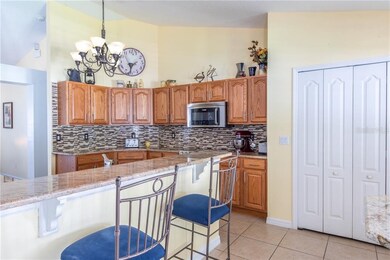
2955 Southern Pines Loop Clermont, FL 34711
Postal Colony NeighborhoodHighlights
- Open Floorplan
- Sun or Florida Room
- Den
- Vaulted Ceiling
- Mature Landscaping
- Enclosed patio or porch
About This Home
As of October 2019This GORGEOUS TRADITIONAL home in Southern Pines Subdivision in the Clermont is move-in ready! The open floor plan is great for entertaining or just hanging out with family. Enter into foyer and then into great room with vaulted ceilings and the french door with patio/lanai access. Kitchen has a breakfast bar, large pantry with plenty of storage and a spacious breakfast nook. The breakfast nook has a beautiful view of the backyard and the pine trees beyond. Step out to the spacious lanai and enjoy the privacy and tranquility. Screened back patio. (Hot Tub does not convey.) Dining area is to the left of entry. Master bedroom is oversize with room for a sitting area, office or treadmill. Master bath has a garden tub, separate shower and dual vanities. There are also his and her walk in closets. Split bedroom plan features 2 additional bedrooms and guest bath. Office/Extra Room is currently being used as a 4th bedroom. Interior laundry with closet. Recent updates include fresh interior paint and installation of Luxury Wood Look Vinyl. Neighborhood is conveniently located for easy access to shopping, dining, entertainment, attractions, medical facilities, recreational activities and major roadways. Clermont is easily accessible from Orlando with turnpike exit located a few miles away.
Last Agent to Sell the Property
BETTER HOMES & GARDENS LIFESTYLES REALTY License #3391270 Listed on: 08/07/2019

Home Details
Home Type
- Single Family
Est. Annual Taxes
- $2,224
Year Built
- Built in 2008
Lot Details
- 9,135 Sq Ft Lot
- South Facing Home
- Fenced
- Mature Landscaping
- Property is zoned RA
HOA Fees
- $37 Monthly HOA Fees
Parking
- 2 Car Attached Garage
- Garage Door Opener
- Driveway
- Open Parking
Home Design
- Bungalow
- Slab Foundation
- Shingle Roof
- Block Exterior
- Stucco
Interior Spaces
- 2,067 Sq Ft Home
- Open Floorplan
- Vaulted Ceiling
- Ceiling Fan
- Shutters
- Family Room Off Kitchen
- Formal Dining Room
- Den
- Sun or Florida Room
Kitchen
- Eat-In Kitchen
- Convection Oven
- Range with Range Hood
- Recirculated Exhaust Fan
- Microwave
- Dishwasher
- Solid Wood Cabinet
- Disposal
Flooring
- Tile
- Vinyl
Bedrooms and Bathrooms
- 3 Bedrooms
- Walk-In Closet
- 2 Full Bathrooms
Laundry
- Laundry Room
- Dryer
Home Security
- Home Security System
- Fire and Smoke Detector
Eco-Friendly Details
- Solar Water Heater
- Reclaimed Water Irrigation System
Schools
- Lost Lake Elementary School
- East Ridge Middle School
- East Ridge High School
Utilities
- Central Heating and Cooling System
- Thermostat
- Underground Utilities
- Phone Available
- Cable TV Available
Additional Features
- Enclosed patio or porch
- City Lot
Community Details
- Extreme Mgt Team Association, Phone Number (352) 366-0234
- Southern Pines Subdivision
- Rental Restrictions
Listing and Financial Details
- Down Payment Assistance Available
- Homestead Exemption
- Visit Down Payment Resource Website
- Tax Lot 10
- Assessor Parcel Number 33-22-26-1900-000-01000
Ownership History
Purchase Details
Home Financials for this Owner
Home Financials are based on the most recent Mortgage that was taken out on this home.Purchase Details
Home Financials for this Owner
Home Financials are based on the most recent Mortgage that was taken out on this home.Purchase Details
Home Financials for this Owner
Home Financials are based on the most recent Mortgage that was taken out on this home.Purchase Details
Purchase Details
Home Financials for this Owner
Home Financials are based on the most recent Mortgage that was taken out on this home.Purchase Details
Home Financials for this Owner
Home Financials are based on the most recent Mortgage that was taken out on this home.Purchase Details
Similar Homes in Clermont, FL
Home Values in the Area
Average Home Value in this Area
Purchase History
| Date | Type | Sale Price | Title Company |
|---|---|---|---|
| Warranty Deed | $445,000 | -- | |
| Warranty Deed | $285,000 | Lawyers Advantage Ttl Group | |
| Quit Claim Deed | $38,205 | Dominion Title Company | |
| Warranty Deed | -- | Attorney | |
| Warranty Deed | $156,000 | Dominion Title Company | |
| Warranty Deed | $240,000 | Homeland Title Services Inc | |
| Warranty Deed | $60,000 | South Lake Title Svcs Inc |
Mortgage History
| Date | Status | Loan Amount | Loan Type |
|---|---|---|---|
| Open | $422,750 | New Conventional | |
| Previous Owner | $263,000 | New Conventional | |
| Previous Owner | $262,500 | New Conventional | |
| Previous Owner | $256,500 | New Conventional | |
| Previous Owner | $20,000 | Credit Line Revolving | |
| Previous Owner | $150,000 | Adjustable Rate Mortgage/ARM | |
| Previous Owner | $50,000 | Credit Line Revolving | |
| Previous Owner | $41,000 | New Conventional | |
| Previous Owner | $238,322 | FHA | |
| Previous Owner | $237,532 | FHA |
Property History
| Date | Event | Price | Change | Sq Ft Price |
|---|---|---|---|---|
| 10/07/2019 10/07/19 | Sold | $285,000 | -2.6% | $138 / Sq Ft |
| 09/06/2019 09/06/19 | Pending | -- | -- | -- |
| 08/19/2019 08/19/19 | Price Changed | $292,500 | -2.2% | $142 / Sq Ft |
| 08/05/2019 08/05/19 | For Sale | $299,000 | +91.7% | $145 / Sq Ft |
| 06/16/2014 06/16/14 | Off Market | $156,000 | -- | -- |
| 02/10/2012 02/10/12 | Sold | $156,000 | 0.0% | $75 / Sq Ft |
| 12/21/2011 12/21/11 | Pending | -- | -- | -- |
| 09/08/2010 09/08/10 | For Sale | $156,000 | -- | $75 / Sq Ft |
Tax History Compared to Growth
Tax History
| Year | Tax Paid | Tax Assessment Tax Assessment Total Assessment is a certain percentage of the fair market value that is determined by local assessors to be the total taxable value of land and additions on the property. | Land | Improvement |
|---|---|---|---|---|
| 2025 | $5,324 | $319,131 | $60,000 | $259,131 |
| 2024 | $5,324 | $319,131 | $60,000 | $259,131 |
| 2023 | $5,324 | $310,842 | $60,000 | $250,842 |
| 2022 | $5,037 | $310,842 | $60,000 | $250,842 |
| 2021 | $4,274 | $252,190 | $0 | $0 |
| 2020 | $4,063 | $237,940 | $0 | $0 |
| 2019 | $2,324 | $170,564 | $0 | $0 |
| 2018 | $2,224 | $167,384 | $0 | $0 |
| 2017 | $2,180 | $163,942 | $0 | $0 |
| 2016 | $2,163 | $160,571 | $0 | $0 |
| 2015 | $2,212 | $159,455 | $0 | $0 |
| 2014 | $2,163 | $158,190 | $0 | $0 |
Agents Affiliated with this Home
-

Seller's Agent in 2019
Rhonda Colon
BETTER HOMES & GARDENS LIFESTYLES REALTY
(407) 492-9153
9 Total Sales
-

Buyer's Agent in 2019
Joseph Shively
KELLER WILLIAMS ELITE PARTNERS III REALTY
(407) 325-5488
77 Total Sales
-

Seller's Agent in 2012
Amy Miller
ALL REAL ESTATE & INVESTMENTS
(407) 917-8206
545 Total Sales
-
S
Buyer's Agent in 2012
Sharon Louwersheimer
Map
Source: Stellar MLS
MLS Number: O5803544
APN: 33-22-26-1900-000-01000
- 2907 Southern Pines Loop
- 2915 Southern Pines Loop
- 3036 Robles Rd
- 3034 Cayey Way
- 2168 Aibonito Cir
- 14322 Pine Cone Trail
- 14421 Pine Cone Trail
- 12617 Douglas Fir Ct
- 12626 Douglas Fir Ct
- 1780 Nature Cove Ln
- 2118 Aibonito Cir
- 2088 Aibonito Cir
- 2855 Gopherwood Way
- 4167 Capland Ave
- 14453 Pine Cone Trail
- 14126 Greater Pines Blvd
- 1756 Nature Cove Ln
- 12713 Pine Arbor Dr
- 4087 Capland Ave
- 4083 Capland Ave
