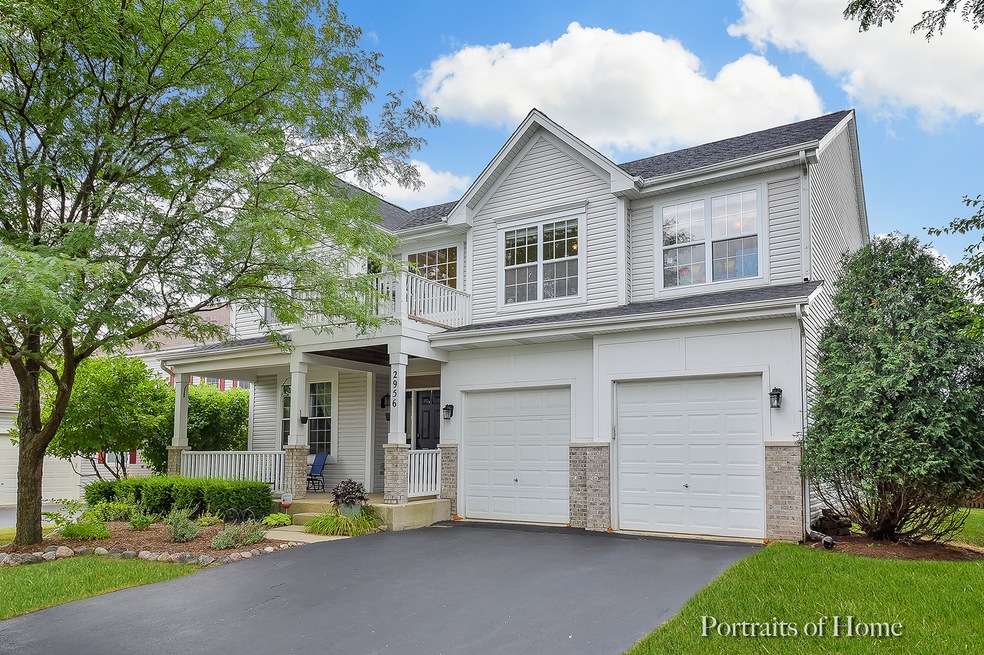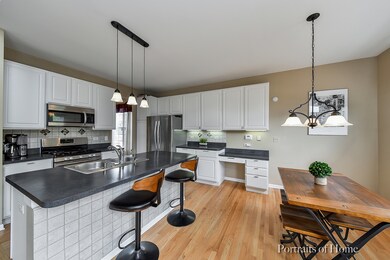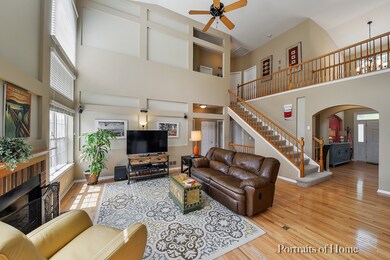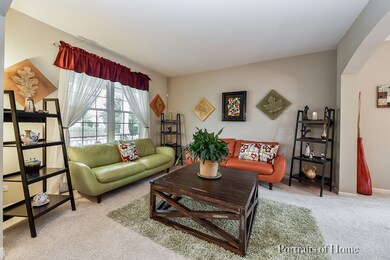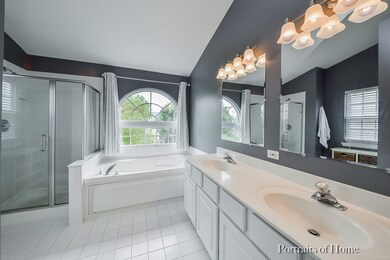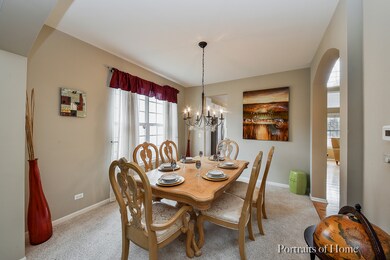
2956 Adamson Dr Geneva, IL 60134
Heartland NeighborhoodHighlights
- Home Theater
- Deck
- Vaulted Ceiling
- Heartland Elementary School Rated A-
- Recreation Room
- Traditional Architecture
About This Home
As of September 2023Beautiful and desirable Bristol model with an open floor plan and finished basement. 2-Story family room with fireplace, hardwood flooring and paladium windows. Kitchen with 42"white cabinets, island and eating area. First floor laundry and den. Living and dining room with arched entry ways. Dramatic 2-Story foyer with archways. Basement features recreation room,media and bonus room. Great front porch to relax on. Master suite with sitting area and French door to the balcony. Luxury Master bath with soaking tub, double bowl vanity and separate shower. Large fenced yard and deck for entertaining. Professional landscaping. Brand new architectural roof 2018. Security system. Minutes to Geneva Commons shopping center, restaurants, I-88, Fox river and historic downtown Geneva. You will be impressed!
Last Agent to Sell the Property
Keller Williams Inspire - Geneva License #475132796 Listed on: 08/03/2018

Last Buyer's Agent
Keller Williams Inspire - Geneva License #475132796 Listed on: 08/03/2018

Home Details
Home Type
- Single Family
Est. Annual Taxes
- $11,415
Year Built
- 2000
Lot Details
- Fenced Yard
HOA Fees
- $6 per month
Parking
- Attached Garage
- Garage Door Opener
- Driveway
- Parking Included in Price
- Garage Is Owned
Home Design
- Traditional Architecture
- Slab Foundation
- Asphalt Shingled Roof
- Vinyl Siding
Interior Spaces
- Vaulted Ceiling
- Wood Burning Fireplace
- Fireplace With Gas Starter
- Home Theater
- Den
- Recreation Room
- Bonus Room
- Wood Flooring
- Finished Basement
- Basement Fills Entire Space Under The House
- Storm Screens
Kitchen
- Breakfast Bar
- Oven or Range
- Microwave
- Dishwasher
- Kitchen Island
- Disposal
Bedrooms and Bathrooms
- Primary Bathroom is a Full Bathroom
- Dual Sinks
- Soaking Tub
- Separate Shower
Laundry
- Laundry on main level
- Washer
Outdoor Features
- Deck
- Porch
Utilities
- Forced Air Heating and Cooling System
- Heating System Uses Gas
Listing and Financial Details
- Homeowner Tax Exemptions
Ownership History
Purchase Details
Purchase Details
Home Financials for this Owner
Home Financials are based on the most recent Mortgage that was taken out on this home.Purchase Details
Purchase Details
Home Financials for this Owner
Home Financials are based on the most recent Mortgage that was taken out on this home.Purchase Details
Home Financials for this Owner
Home Financials are based on the most recent Mortgage that was taken out on this home.Purchase Details
Home Financials for this Owner
Home Financials are based on the most recent Mortgage that was taken out on this home.Similar Homes in the area
Home Values in the Area
Average Home Value in this Area
Purchase History
| Date | Type | Sale Price | Title Company |
|---|---|---|---|
| Quit Claim Deed | -- | None Listed On Document | |
| Special Warranty Deed | $510,000 | None Listed On Document | |
| Interfamily Deed Transfer | -- | Attorney | |
| Special Warranty Deed | $355,000 | Attorney | |
| Warranty Deed | $350,000 | Chicago Title Insurance Co | |
| Warranty Deed | $281,000 | Stewart Title Company |
Mortgage History
| Date | Status | Loan Amount | Loan Type |
|---|---|---|---|
| Previous Owner | $310,000 | New Conventional | |
| Previous Owner | $338,000 | New Conventional | |
| Previous Owner | $340,875 | New Conventional | |
| Previous Owner | $337,250 | New Conventional | |
| Previous Owner | $332,500 | New Conventional | |
| Previous Owner | $282,000 | New Conventional | |
| Previous Owner | $207,800 | New Conventional | |
| Previous Owner | $70,000 | Credit Line Revolving | |
| Previous Owner | $240,000 | Unknown | |
| Previous Owner | $240,000 | Unknown | |
| Previous Owner | $240,000 | Unknown | |
| Previous Owner | $30,000 | Credit Line Revolving | |
| Previous Owner | $226,046 | No Value Available | |
| Closed | $28,255 | No Value Available |
Property History
| Date | Event | Price | Change | Sq Ft Price |
|---|---|---|---|---|
| 09/01/2023 09/01/23 | Sold | $510,000 | +2.0% | $190 / Sq Ft |
| 07/17/2023 07/17/23 | Pending | -- | -- | -- |
| 07/13/2023 07/13/23 | For Sale | $500,000 | +40.8% | $186 / Sq Ft |
| 10/18/2018 10/18/18 | Sold | $355,000 | -2.6% | $132 / Sq Ft |
| 08/29/2018 08/29/18 | Pending | -- | -- | -- |
| 08/03/2018 08/03/18 | For Sale | $364,500 | -- | $136 / Sq Ft |
Tax History Compared to Growth
Tax History
| Year | Tax Paid | Tax Assessment Tax Assessment Total Assessment is a certain percentage of the fair market value that is determined by local assessors to be the total taxable value of land and additions on the property. | Land | Improvement |
|---|---|---|---|---|
| 2024 | $11,415 | $155,093 | $32,671 | $122,422 |
| 2023 | $11,125 | $140,994 | $29,701 | $111,293 |
| 2022 | $10,640 | $131,011 | $27,598 | $103,413 |
| 2021 | $10,325 | $126,142 | $26,572 | $99,570 |
| 2020 | $10,209 | $124,216 | $26,166 | $98,050 |
| 2019 | $10,183 | $121,864 | $25,671 | $96,193 |
| 2018 | $10,088 | $120,897 | $25,671 | $95,226 |
| 2017 | $9,981 | $117,672 | $24,986 | $92,686 |
| 2016 | $9,597 | $111,267 | $24,648 | $86,619 |
| 2015 | -- | $105,787 | $23,434 | $82,353 |
| 2014 | -- | $103,252 | $23,434 | $79,818 |
| 2013 | -- | $103,252 | $23,434 | $79,818 |
Agents Affiliated with this Home
-

Seller's Agent in 2023
Pamela Burke
Keller Williams Inspire - Geneva
(630) 935-2777
3 in this area
137 Total Sales
-

Buyer's Agent in 2023
Martha Harrison
@ Properties
(630) 418-2466
6 in this area
152 Total Sales
Map
Source: Midwest Real Estate Data (MRED)
MLS Number: MRD10041339
APN: 12-05-404-006
- 2747 Stone Cir
- 2749 Stone Cir
- 2751 Stone Cir
- 2753 Stone Cir
- 2769 Stone Cir
- 2771 Stone Cir
- 2767 Stone Cir
- 343 Diane Ct
- 2507 Lorraine Cir
- 807 Wood Ave
- 404 Bluegrass Ln
- 2510 Lorraine Cir
- 2326 Brookway Dr Unit 3
- 424 Bluegrass Ln
- 310 Westhaven Cir
- 715 Samantha Cir
- 2633 Camden St
- 520 George Ct
- 3815 Ridge Pointe Dr
- 2014 Normandy Ln
