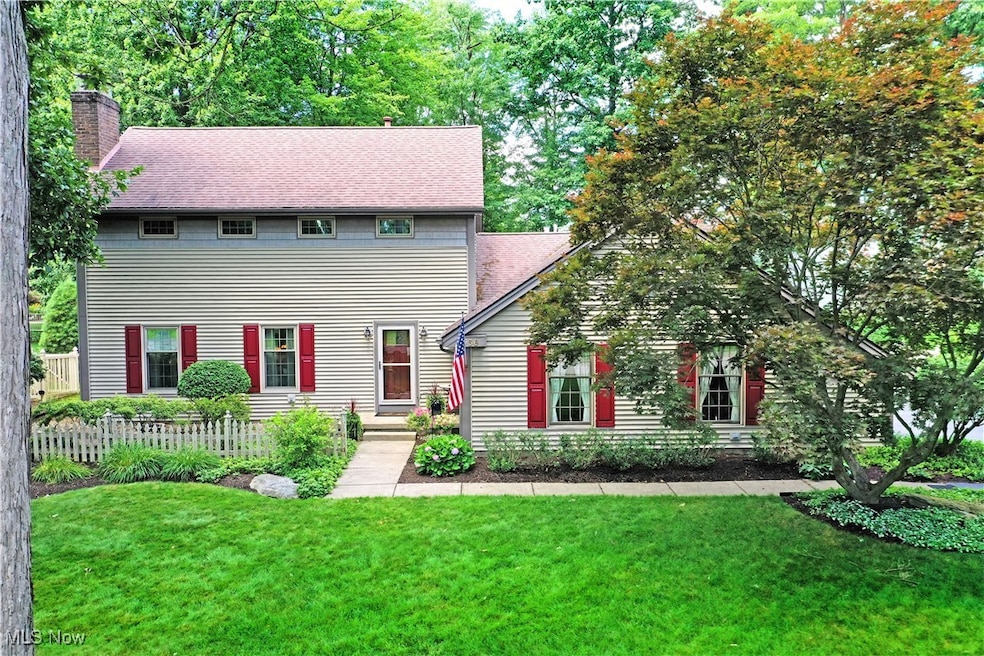
2956 Autumnwood Trail Youngstown, OH 44514
Estimated payment $2,366/month
Highlights
- Colonial Architecture
- 2 Fireplaces
- Enclosed Patio or Porch
- Wooded Lot
- No HOA
- 2 Car Attached Garage
About This Home
Surround yourself in a park-like atmosphere as you explore the two floors of stunning living space found within this remarkable Poland home! Immersed in the trees and colorful, flowering vegetation, this must-see estate is a visual treat from the inside out. Peering out from its leafy veil, the residence excites with its bright red shutters against its natural colorways. A picket lined fence encloses the backyard where manicured mulch beds join a large storage shed and the expansive, brick laid rear patio; all just steps from the finished rear sunroom. The decorative entry door opens to the main staircase while an engaging living room entices with hardwood flooring and a towering brick mantle with inset fireplace. Formal dining steals away, offering its elaborate bay window and backyard views. The bright and bold kitchen delights with polished stone countertops and a large island for prep work and storage. Casual dining overlooks the relaxing family room with its exposed overhead beams and cabinet-lined mantle with a second fireplace. The sunroom entrance steps away, waiting for four season entertainment. Completing the floor, a long running hall transcends the garage before finding laundry and a half bath. Upstairs, three spacious bedrooms accompany an elegant full bath. The master suite finishes the floor with its own private bath, brimming with modern updates.
Listing Agent
Brokers Realty Group Brokerage Email: reneezuzan1@gmail.com, 330-565-3115 License #2006002898 Listed on: 07/10/2025
Home Details
Home Type
- Single Family
Est. Annual Taxes
- $4,264
Year Built
- Built in 1980
Lot Details
- 0.43 Acre Lot
- Lot Dimensions are 117 x 188
- Vinyl Fence
- Wooded Lot
Parking
- 2 Car Attached Garage
- Garage Door Opener
Home Design
- Colonial Architecture
- Fiberglass Roof
- Asphalt Roof
- Vinyl Siding
Interior Spaces
- 2-Story Property
- 2 Fireplaces
- Basement Fills Entire Space Under The House
Bedrooms and Bathrooms
- 3 Bedrooms
- 2.5 Bathrooms
Outdoor Features
- Enclosed Patio or Porch
Utilities
- Forced Air Heating and Cooling System
- Heating System Uses Gas
Community Details
- No Home Owners Association
Listing and Financial Details
- Assessor Parcel Number 350640054000
Map
Home Values in the Area
Average Home Value in this Area
Tax History
| Year | Tax Paid | Tax Assessment Tax Assessment Total Assessment is a certain percentage of the fair market value that is determined by local assessors to be the total taxable value of land and additions on the property. | Land | Improvement |
|---|---|---|---|---|
| 2024 | $4,321 | $96,840 | $13,540 | $83,300 |
| 2023 | $4,252 | $96,840 | $13,540 | $83,300 |
| 2022 | $3,767 | $73,560 | $11,660 | $61,900 |
| 2021 | $3,596 | $73,560 | $11,660 | $61,900 |
| 2020 | $3,611 | $73,560 | $11,660 | $61,900 |
| 2019 | $3,345 | $63,680 | $11,660 | $52,020 |
| 2018 | $3,141 | $63,680 | $11,660 | $52,020 |
| 2017 | $3,478 | $63,680 | $11,660 | $52,020 |
| 2016 | $3,389 | $57,440 | $11,660 | $45,780 |
| 2015 | $3,317 | $57,440 | $11,660 | $45,780 |
| 2014 | $3,330 | $57,440 | $11,660 | $45,780 |
| 2013 | $3,288 | $57,440 | $11,660 | $45,780 |
Property History
| Date | Event | Price | Change | Sq Ft Price |
|---|---|---|---|---|
| 07/19/2025 07/19/25 | Pending | -- | -- | -- |
| 07/10/2025 07/10/25 | For Sale | $369,900 | -- | -- |
Purchase History
| Date | Type | Sale Price | Title Company |
|---|---|---|---|
| Interfamily Deed Transfer | -- | Attorney | |
| Interfamily Deed Transfer | -- | Attorney | |
| Warranty Deed | $195,000 | Barristers Of Ohio Llc | |
| Joint Tenancy Deed | $180,000 | -- | |
| Deed | -- | -- |
Mortgage History
| Date | Status | Loan Amount | Loan Type |
|---|---|---|---|
| Open | $50,000 | Credit Line Revolving | |
| Closed | $20,000 | Credit Line Revolving | |
| Previous Owner | $144,000 | No Value Available |
Similar Homes in Youngstown, OH
Source: MLS Now
MLS Number: 5138912
APN: 35-064-0-054.00-0
- 3189 Chardonnay Ln
- 2699 Morningside Place
- 3425 Hummingbird Hill Dr
- 8465 Hilltop Dr
- 8334 Hilltop Dr
- 8771 Suncrest Dr
- 8265 Hilltop Dr
- 8701 Harvest Glenn Trail Unit 26
- 8709 Harvest Glenn Trail Unit 24
- 8705 Harvest Glenn Trail Unit 25
- 8713 Harvest Glenn Trail Unit 23
- 8721 Harvest Glenn Trail Unit 21
- 8704 Harvest Glenn Trail Unit 2
- 8724 Harvest Glenn Trail Unit 7
- 8700 Harvest Glenn Trail Unit 1
- 8728 Harvest Glenn Trail Unit 8
- 8725 Harvest Glenn Trail Unit 18
- 8729 Harvest Glenn Trail Unit 17
- 8733 Harvest Glenn Trail Unit 16
- 2511 Shepherds Ridge






