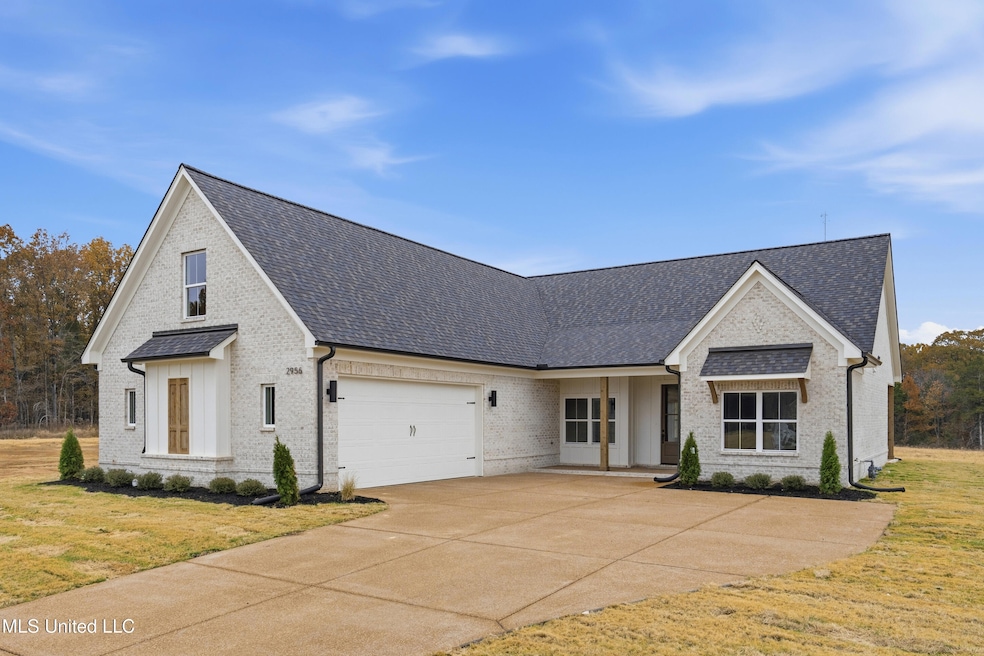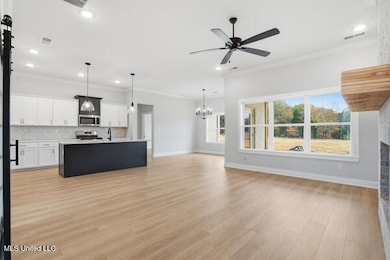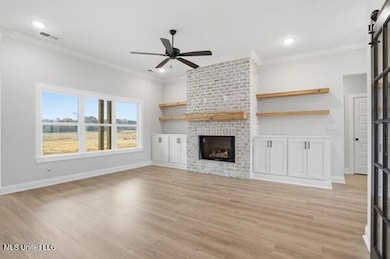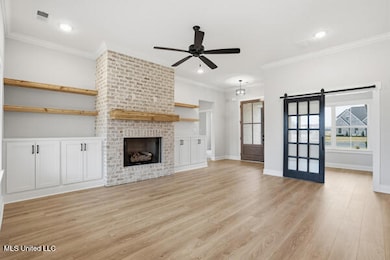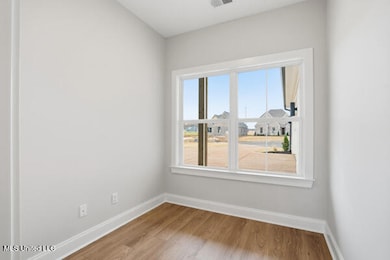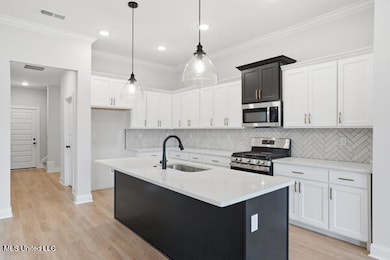2956 Molly Cove Nesbit, MS 38651
Pleasant Hill NeighborhoodEstimated payment $2,384/month
Highlights
- Freestanding Bathtub
- Cathedral Ceiling
- Covered Patio or Porch
- DeSoto Central Elementary School Rated A-
- Community Pool
- Walk-In Pantry
About This Home
Just WOW! New plan with incredible primary suite and large covered outdoor area. Open concept with split bedrooms. Great room has built in cabinets with cedar floating shelves on each side of fireplace. Located off the great room is flex space that could be home office, craft room, and other need. Large kitchen has lots of cabinets, tile back splash, gas stove, quartz tops, and large walk in pantry. Primary suite features cathedral ceilings with trim built beams, split vanities, zero entry shower with frameless glass enclosure, free standing soaking tub, oversized walk in closet with custom shelving, and direct access to large laundry room. Split to other side of home are 2 bedrooms with a shared bath. Upstairs has a bonus room with closet so it could be 4th bedroom and very large walk in attic space. The back porch is mostly covered with a cathedral ceiling on the main porch. Located in a quiet cove in a great neighborhood with access to a community pool. Great location with easy access to I-269 and Snowden entertainment district. Make your appointment today to see this beautiful home and be prepared to be impressed.
Open House Schedule
-
Saturday, February 21, 202612:00 to 3:00 pm2/21/2026 12:00:00 PM +00:002/21/2026 3:00:00 PM +00:00Add to Calendar
Home Details
Home Type
- Single Family
Est. Annual Taxes
- $500
Year Built
- Built in 2025
Lot Details
- 10,454 Sq Ft Lot
- Cul-De-Sac
HOA Fees
- $50 Monthly HOA Fees
Parking
- 2 Car Garage
Home Design
- Architectural Shingle Roof
Interior Spaces
- 2,398 Sq Ft Home
- 2-Story Property
- Cathedral Ceiling
- Fireplace
- Low Emissivity Windows
- Vinyl Clad Windows
- Home Security System
- Laundry Room
Kitchen
- Walk-In Pantry
- Microwave
- Stainless Steel Appliances
- Disposal
Bedrooms and Bathrooms
- 3 Bedrooms
- 2 Full Bathrooms
- Freestanding Bathtub
- Soaking Tub
Outdoor Features
- Covered Patio or Porch
Schools
- Desoto Central Elementary And Middle School
- Desoto Central High School
Utilities
- Cooling Available
- Heating Available
Listing and Financial Details
- Assessor Parcel Number Not Assigned
Community Details
Overview
- Association fees include ground maintenance, pool service
- Williams Ridge Subdivision
Recreation
- Community Pool
Map
Home Values in the Area
Average Home Value in this Area
Property History
| Date | Event | Price | List to Sale | Price per Sq Ft |
|---|---|---|---|---|
| 02/20/2026 02/20/26 | Price Changed | $444,900 | -1.1% | $186 / Sq Ft |
| 11/21/2025 11/21/25 | For Sale | $449,900 | -- | $188 / Sq Ft |
Source: MLS United
MLS Number: 4132182
- 2955 Molly Cove
- 2945 Molly Cove
- 2952 Eden Ln
- 2984 Eden Ln
- 3631 Kreunen St
- 3617 Kreunen St
- 3622 Hatton Dr
- 3621 Hatton Dr
- 3505 Kreunen St
- 3491 Hatton Dr
- 4198 Bienville Rd
- 4040 Windermere Rd N
- 4292 Starlanding Rd E
- 401 Getwell Rd
- 403 Getwell Rd
- 2210 Westwind Dr
- 2774 Itasca Dr
- 4020 Maryan Ct
- 2904 S Cherry Dr
- 4441 Big Horn Dr N
- 2851 S Hartland Dr
- 2805 S Cherry Dr
- 3376 Valley Crest Dr
- 2653 Molly Ln
- 4343 Shiney Point Cove
- 4218 Markston Dr
- 4254 Markston Dr
- 4315 Markston Dr
- 4428 Liverpool Ln
- 4491 Brighton Cir
- 3045 Roseleigh Dr
- 1632 Laughter Rd
- 4675 W Petite Loop
- 3583 College Bluff
- 3145 Amanda Belle
- 5634 Broadway Dr W
- 5774 Bedford Loop E
- 5680 Carter Dr
- 5797 Savannah Pkwy
- 5810 Bedford Loop E
Ask me questions while you tour the home.
