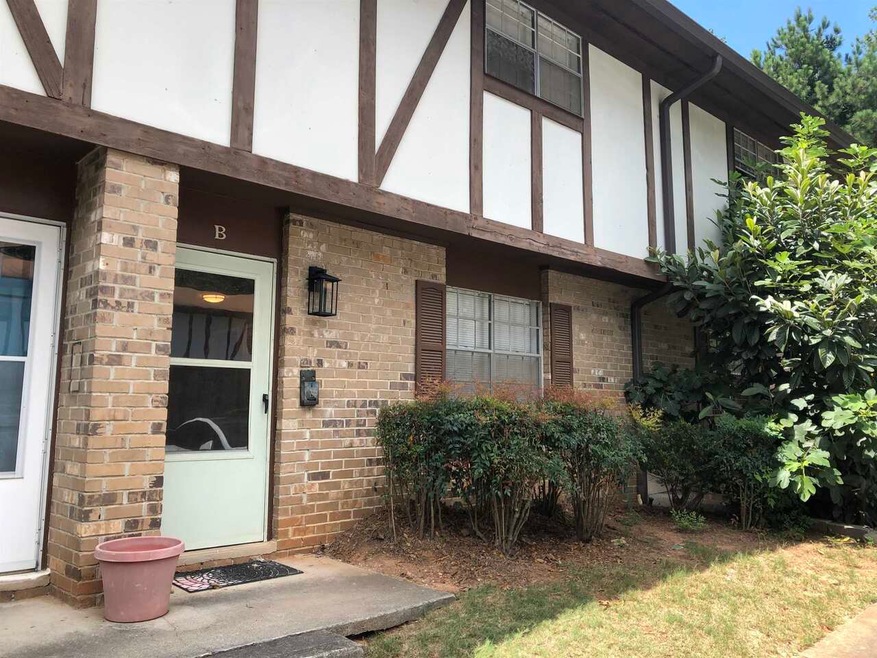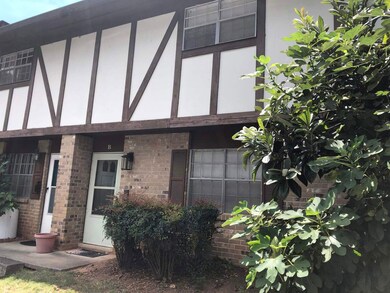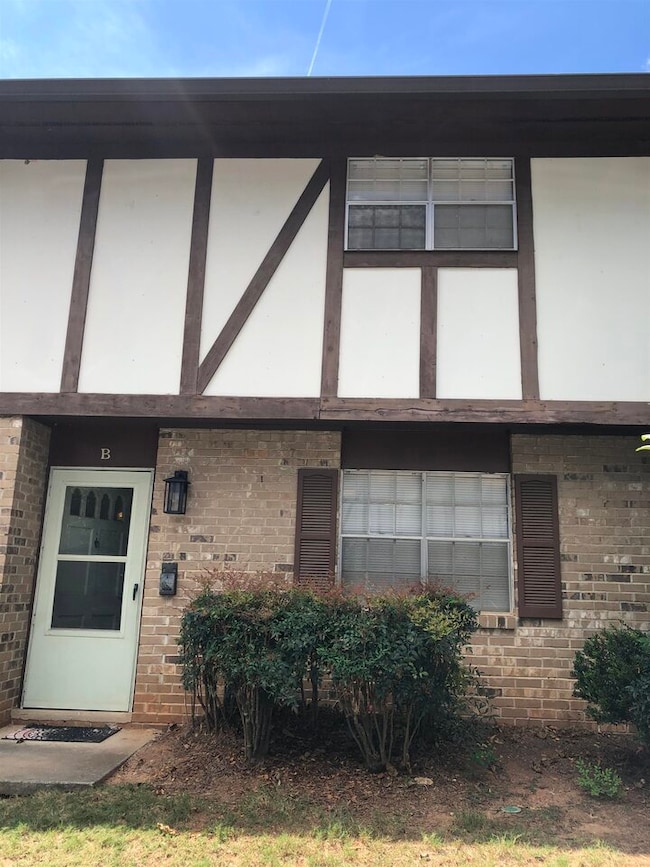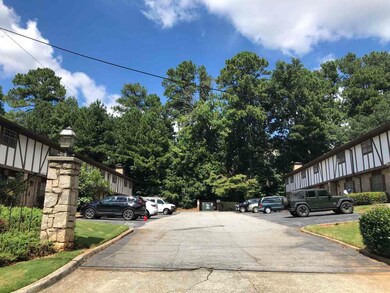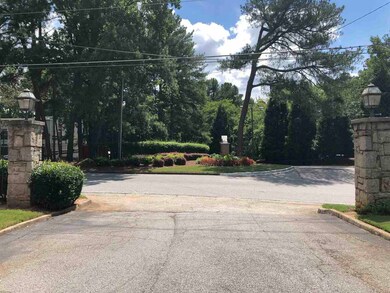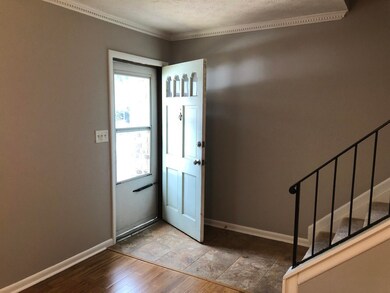2956 N Dekalb Dr Unit B Atlanta, GA 30340
Highlights
- Deck
- Private Lot
- Bonus Room
- Property is near public transit
- Wood Flooring
- Great Room
About This Home
You Found It! Complete renovated townhome in PRIME location. New hardwoods, new carpet , tiles floor - updated kitchen & bathrooms. Updated appliances - Refrigerator, Washer/Dryer, Electric range, Disposal, Ecobee Thermostat. Updated lighting and more. Granite countertops & tile backsplash. Like new. Walk to Farmer's market, shopping, and restaurants.... This is a terrific location. HOA pays for water, trash, and exterior maintenance of building. Includes refrigerator and washer/dryer. Fenced in patio with great privacy. ------------MOVEIN READY. Requirements?-3x rent monthly income (pay stub)-3x rent in a verifiable bank account with tenant name on it. Please note we typically cannot hold a property for longer than 2 weeks from date of application.
Home Details
Home Type
- Single Family
Est. Annual Taxes
- $3,214
Year Built
- Built in 1971 | Remodeled
Lot Details
- 871 Sq Ft Lot
- Fenced
- Private Lot
Home Design
- Garden Home
- Brick Exterior Construction
- Slab Foundation
- Composition Roof
- Wood Siding
Interior Spaces
- 1,180 Sq Ft Home
- 2-Story Property
- Ceiling Fan
- Double Pane Windows
- Entrance Foyer
- Great Room
- Family Room
- Formal Dining Room
- Bonus Room
- Attic Fan
- Open Access
Kitchen
- Breakfast Area or Nook
- Oven or Range
- Dishwasher
- Solid Surface Countertops
- Disposal
Flooring
- Wood
- Carpet
Bedrooms and Bathrooms
- 2 Bedrooms
- Bathtub Includes Tile Surround
Laundry
- Laundry Room
- Laundry in Kitchen
- Dryer
- Washer
Parking
- 2 Parking Spaces
- Parking Pad
- Parking Accessed On Kitchen Level
- Off-Street Parking
- Assigned Parking
Eco-Friendly Details
- Energy-Efficient Thermostat
Outdoor Features
- Deck
- Patio
Location
- Property is near public transit
- Property is near schools
- Property is near shops
Schools
- Cary Reynolds Elementary School
- Sequoyah Middle School
- Cross Keys High School
Utilities
- Central Air
- Heat Pump System
- Underground Utilities
- Electric Water Heater
- Cable TV Available
Listing and Financial Details
- Security Deposit $1,450
- 12-Month Min and 48-Month Max Lease Term
- $75 Application Fee
Community Details
Overview
- Property has a Home Owners Association
- Association fees include maintenance exterior, ground maintenance, management fee, sewer, water
- Dunhill Subdivision
Pet Policy
- Call for details about the types of pets allowed
- Pet Deposit $500
Map
Source: Georgia MLS
MLS Number: 10461345
APN: 18-320-09-055
- 2952 N Dekalb Dr Unit C
- 2986 Ashlyn Pointe Dr
- 2991 N Dekalb Dr
- 3760 Oxford Cir
- 3739 Jamestown Ct
- 3082 Revere Ct
- 3665 Pine St
- 3629 Stewart Rd
- 3664 Pin Oak Cir
- 3969 Winters Chapel Rd
- 2805 Pineland Ave
- 2685 Buena Vista Ave
- 3979 Doral Cir
- 4001 Red Oak Dr
- 2918 Arbor Creek Ln
- 2694 Pineland Ave
- 2682 Pineland Ave
- 3479 Chestnut Dr
- 3967 Tilly Mill Rd
