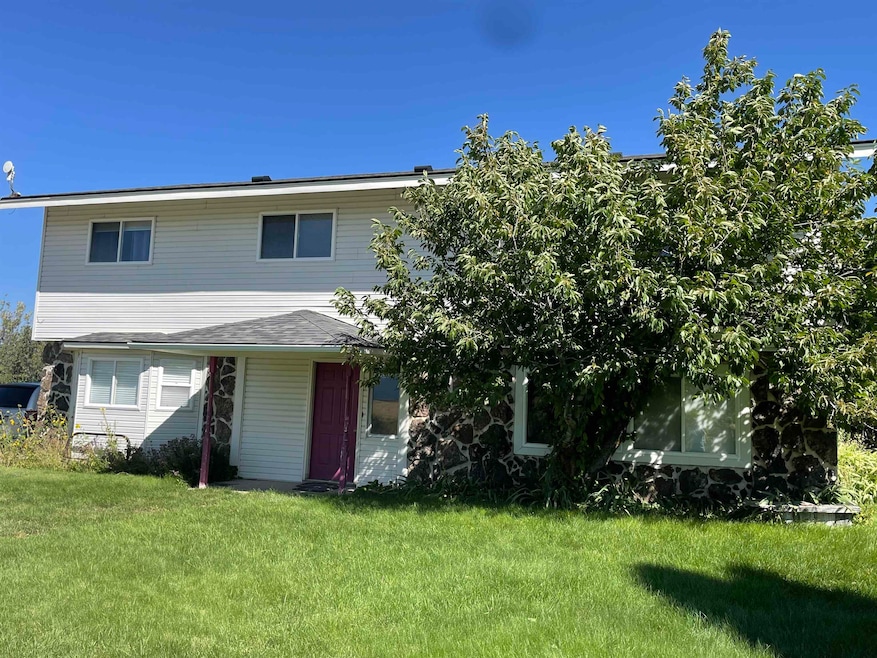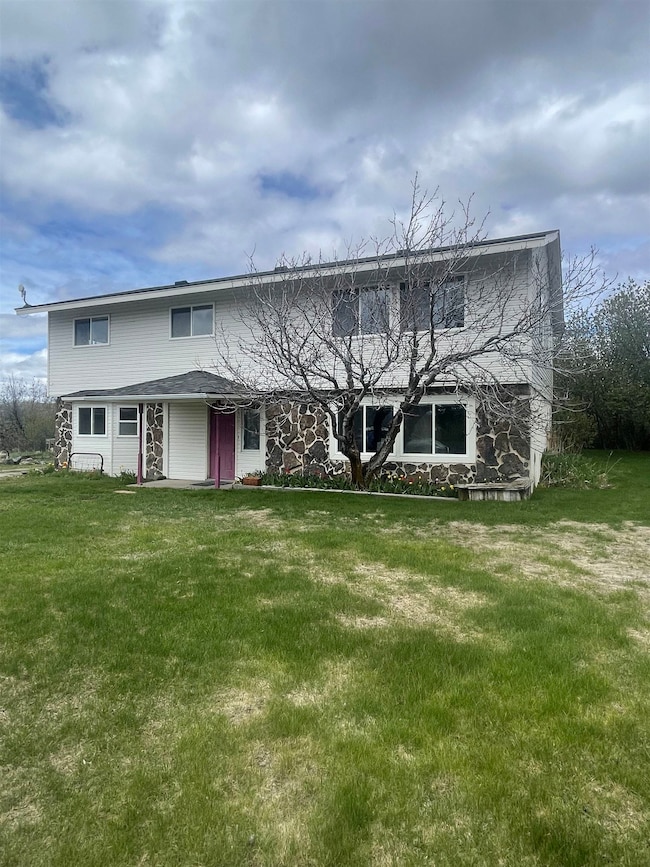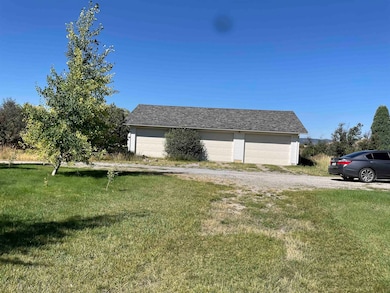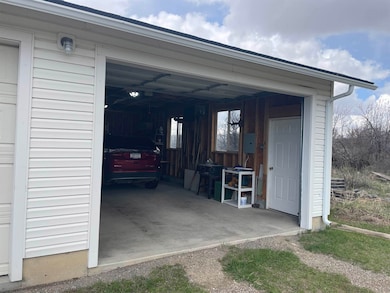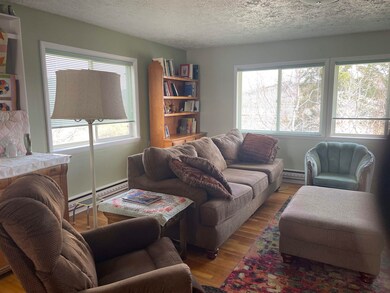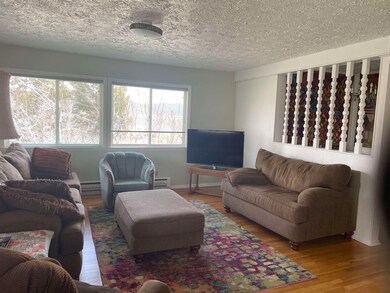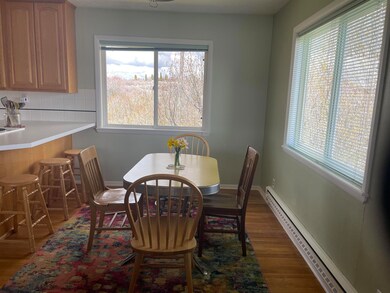
2956 Trail Canyon Rd Soda Springs, ID 83276
Estimated payment $2,543/month
Highlights
- RV Access or Parking
- Deck
- No HOA
- Mature Trees
- Lawn
- 3 Car Detached Garage
About This Home
Great location and views! Spacious home 5 miles from town that sits on 2.7 acres. This beautiful 5 bedroom, 3 bath home has newer roof and windows, maintenance free exterior, hardwood and tile floors, open floor plan, oak cabinets with tile back splash in the kitchen, nice appliances. Spacious family room and triple car detached garage, mature yard and garden area including an apple tree and chokecherry bushes. This home sits in a private location, no real close neighbors. BLM ground and a Nature Conservancy surrounding it, a hummingbird paradise, so fun to see all of the feeders full of these tiny birds. You need to check out this place, give us a call today 208-681-7041
Home Details
Home Type
- Single Family
Est. Annual Taxes
- $905
Year Built
- Built in 1969
Lot Details
- 2.73 Acre Lot
- Sloped Lot
- Mature Trees
- Lawn
- Garden
Home Design
- Concrete Foundation
- Frame Construction
- Architectural Shingle Roof
- Metal Siding
- Vinyl Siding
Interior Spaces
- 2,530 Sq Ft Home
- 2-Story Property
- Crawl Space
- Laundry on lower level
Bedrooms and Bathrooms
Parking
- 3 Car Detached Garage
- Gravel Driveway
- Dirt Driveway
- RV Access or Parking
Outdoor Features
- Deck
Schools
- Thirkill Elementary School
- Tigert Middle School
- Soda Springs High School
Utilities
- Baseboard Heating
- Well
- Private Sewer
Community Details
- No Home Owners Association
- Soda Springs Subdivision
Map
Home Values in the Area
Average Home Value in this Area
Tax History
| Year | Tax Paid | Tax Assessment Tax Assessment Total Assessment is a certain percentage of the fair market value that is determined by local assessors to be the total taxable value of land and additions on the property. | Land | Improvement |
|---|---|---|---|---|
| 2024 | $804 | $258,611 | $77,000 | $181,611 |
| 2023 | $713 | $220,418 | $58,500 | $161,918 |
| 2022 | $864 | $186,231 | $45,100 | $141,131 |
| 2021 | $905 | $149,855 | $24,040 | $125,815 |
| 2020 | $798 | $131,104 | $21,700 | $109,404 |
| 2019 | $732 | $111,844 | $17,700 | $94,144 |
| 2018 | $721 | $111,844 | $17,700 | $94,144 |
| 2017 | $742 | $111,844 | $17,700 | $94,144 |
| 2016 | $705 | $111,844 | $17,700 | $94,144 |
| 2015 | $698 | $110,504 | $16,360 | $94,144 |
| 2014 | -- | $110,504 | $16,360 | $94,144 |
Property History
| Date | Event | Price | Change | Sq Ft Price |
|---|---|---|---|---|
| 04/29/2025 04/29/25 | For Sale | $465,000 | -- | $184 / Sq Ft |
Similar Homes in Soda Springs, ID
Source: Greater Pocatello Association of REALTORS®
MLS Number: 579172
APN: 08S42E288600
- 471 N 770 E
- 280 N Hooper Ave
- 375 N 7th E
- 1662 Skyline Dr
- 98 N Woodland Dr
- 731 Pioneer Dr
- TBD Pioneer Dr
- 2976 Wood Canyon Rd
- 2930 Wood Canyon Rd
- 2938 Wood Canyon Rd
- 390 Rose Ave
- 239 N 3rd E
- 329 Monsanto Blvd
- 431 E Hooper Ave
- TBD Lakey Loop Lot 6 Blk 1 Phase 2
- TBD Lakey Loop Lot 7 Blk 2 Phase 2
- 161 Soda Creek Dr
- 371 E Hooper Ave
- 301 Ashland Dr
- TBD Lakey Loop Lot 23 Blk 1 Phase 2
