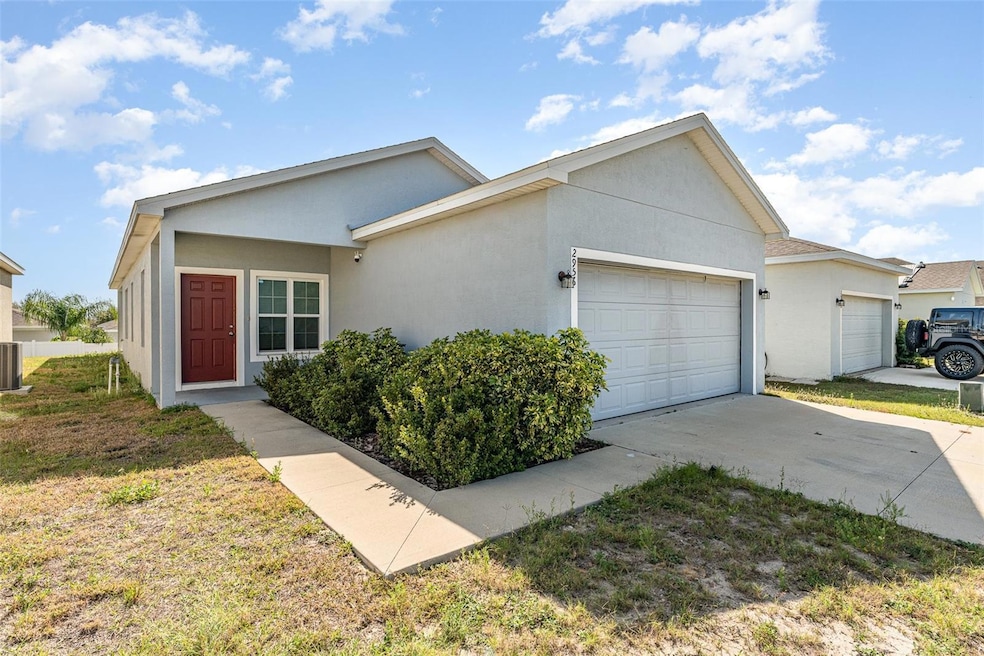
2956 Whispering Trails Dr Winter Haven, FL 33884
Cypresswood NeighborhoodHighlights
- High Ceiling
- 2 Car Attached Garage
- Laundry Room
- Frank E. Brigham Academy Rated 9+
- Walk-In Closet
- Tile Flooring
About This Home
As of June 2025Located in the desirable Whispering Trails community, this 3-bedroom, 2-bathroom single-family home offers 1,500 sq. ft. of living space on a 0.11-acre lot. Built in 2018, the home features a hip shingle roof, stucco exterior, and a slab foundation. The interior includes an open floor plan with carpet and tile flooring, and the property also boasts an unfinished attached garage (418 sq. ft.) and an open porch. Conveniently situated near local schools, shopping, and dining, this home is perfect for families or investors. Roof and structural elements have been well-maintained, with minor renovation potential for customization. Flood Zone X ensures no flood insurance is required. Schedule your showing today!
Last Agent to Sell the Property
MARK SPAIN REAL ESTATE Brokerage Phone: 855-299-7653 License #3617870 Listed on: 03/17/2025

Property Details
Home Type
- Modular Prefabricated Home
Est. Annual Taxes
- $2,181
Year Built
- Built in 2018
Lot Details
- 2,104 Sq Ft Lot
- West Facing Home
HOA Fees
- $71 Monthly HOA Fees
Parking
- 2 Parking Garage Spaces
- Ground Level Parking
- Garage Door Opener
- Driveway
- On-Street Parking
Home Design
- Slab Foundation
- Shingle Roof
- Stucco
Interior Spaces
- 1,500 Sq Ft Home
- 1-Story Property
- Partially Furnished
- High Ceiling
- Ceiling Fan
- Combination Dining and Living Room
Kitchen
- <<convectionOvenToken>>
- Cooktop<<rangeHoodToken>>
- Recirculated Exhaust Fan
- <<microwave>>
- Freezer
- Dishwasher
- Disposal
Flooring
- Carpet
- Concrete
- Tile
Bedrooms and Bathrooms
- 3 Bedrooms
- Walk-In Closet
- 2 Full Bathrooms
Laundry
- Laundry Room
- Dryer
- Washer
Outdoor Features
- Exterior Lighting
Schools
- Elbert Elementary School
- Denison Middle School
- Winter Haven Senior High School
Utilities
- Central Heating and Cooling System
- Heating System Uses Natural Gas
- Thermostat
- Electric Water Heater
- High Speed Internet
- Cable TV Available
Listing and Financial Details
- Legal Lot and Block 200 / 002
- Assessor Parcel Number 002000
Community Details
Overview
- Titan Management Association
- Whispering Trails Ph 02 Subdivision
Pet Policy
- Pets Allowed
Ownership History
Purchase Details
Purchase Details
Home Financials for this Owner
Home Financials are based on the most recent Mortgage that was taken out on this home.Similar Homes in Winter Haven, FL
Home Values in the Area
Average Home Value in this Area
Purchase History
| Date | Type | Sale Price | Title Company |
|---|---|---|---|
| Warranty Deed | $260,000 | Homeward Title | |
| Warranty Deed | $260,000 | Homeward Title | |
| Warranty Deed | $176,900 | Attorney |
Mortgage History
| Date | Status | Loan Amount | Loan Type |
|---|---|---|---|
| Previous Owner | $181,145 | VA |
Property History
| Date | Event | Price | Change | Sq Ft Price |
|---|---|---|---|---|
| 07/21/2025 07/21/25 | For Rent | $1,800 | 0.0% | -- |
| 06/16/2025 06/16/25 | Sold | $242,500 | +1.0% | $162 / Sq Ft |
| 05/09/2025 05/09/25 | Pending | -- | -- | -- |
| 04/29/2025 04/29/25 | Price Changed | $240,000 | -4.0% | $160 / Sq Ft |
| 04/21/2025 04/21/25 | Price Changed | $250,000 | -3.8% | $167 / Sq Ft |
| 03/17/2025 03/17/25 | For Sale | $260,000 | -- | $173 / Sq Ft |
Tax History Compared to Growth
Tax History
| Year | Tax Paid | Tax Assessment Tax Assessment Total Assessment is a certain percentage of the fair market value that is determined by local assessors to be the total taxable value of land and additions on the property. | Land | Improvement |
|---|---|---|---|---|
| 2023 | $2,181 | $158,306 | $0 | $0 |
| 2022 | $2,111 | $153,695 | $0 | $0 |
| 2021 | $2,107 | $149,218 | $0 | $0 |
| 2020 | $2,081 | $147,158 | $0 | $0 |
| 2018 | $338 | $16,500 | $16,500 | $0 |
| 2017 | $291 | $15,000 | $0 | $0 |
| 2016 | $296 | $15,000 | $0 | $0 |
| 2015 | $198 | $9,860 | $0 | $0 |
| 2014 | $1 | $58 | $0 | $0 |
Agents Affiliated with this Home
-
Kim Connahey
K
Seller's Agent in 2025
Kim Connahey
HOUSE OF GLASS REAL ESTATE PM
(863) 940-3756
8 Total Sales
-
Charles Watson
C
Seller's Agent in 2025
Charles Watson
Mark Spain
(818) 321-6494
1 in this area
8 Total Sales
-
Lisa Anderson
L
Buyer's Agent in 2025
Lisa Anderson
LA ROSA REALTY PRESTIGE
(256) 443-0544
3 in this area
37 Total Sales
Map
Source: Stellar MLS
MLS Number: O6290411
APN: 27-28-30-850002-002000
- 3193 Whispering Trails Ave
- 3184 Whispering Trails Ave
- 3173 Whispering Trails Ave
- 3115 Whispering Trails St
- 2792 Whispering Trails Dr
- 2796 Whispering Trails Dr
- 2230 Lake Daisy Rd
- 2010 Overlook Dr
- 4320 Dundee Rd Unit 61
- 4320 Dundee Rd Unit 47
- 808 Overlook Grove Dr
- 1815 Emily Dr
- 1800 Emily Dr
- 1905 Emily Blvd
- 1844 Emily Dr
- 1856 Emily Dr
- 19A Beck St
- 125 Beck St
- 34 Chive St
- 78 Canal St
