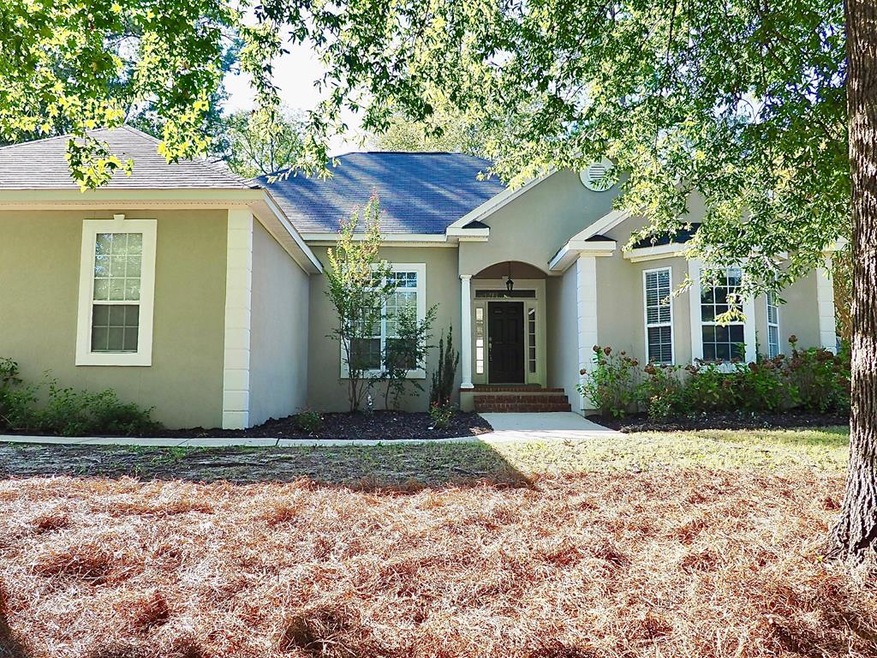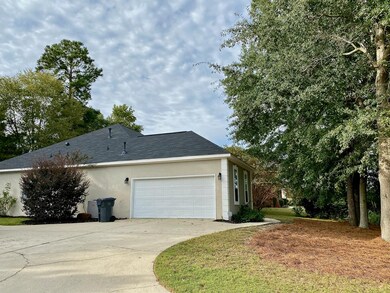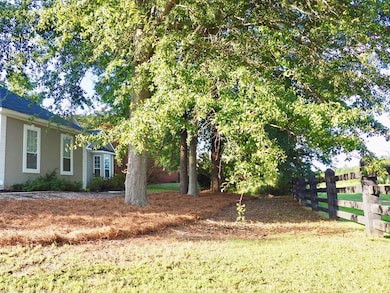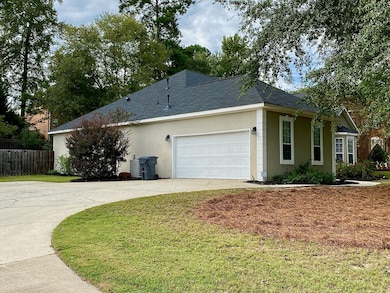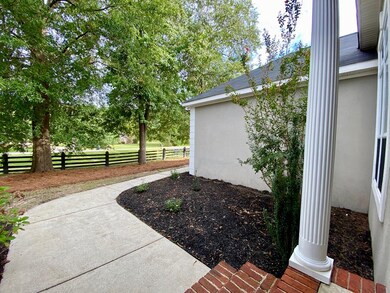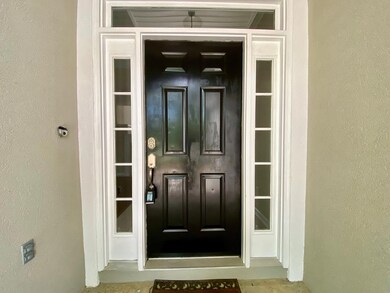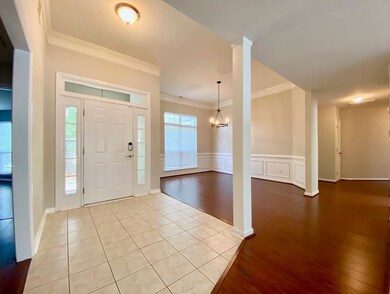
Highlights
- Newly Painted Property
- Ranch Style House
- Great Room
- Greenbrier Elementary School Rated A
- Wood Flooring
- Mud Room
About This Home
As of December 2020Beautifully updated home in one of the most desirable locations and school systems in Columbia County! Along with the amenities of Windmill Plantation and an open floor plan, this house provides freshly painted walls, new light fixtures and fans, as well as cabinet accessories. The kitchen and laundry room floors showcase brand new engineered vinyl tile. Upon entering the kitchen, new white shores granite immediately grabs your attention! A tile backsplash will be installed within the next week. Hallways, dining room, living room and bedrooms all have laminate hardwood floors installed (NO CARPET). In addition to brand new appliances, it has a fairly new roof and updated HVAC. There is a gas water heater and get ready to enjoy the upcoming winter with your gas fireplace! The home is freshly pressure washed and the landscaping is updated with new mulch, pine straw and knockout roses up front! Entertain your guests outside on the extended back porch! REALTORS PLEASE SEE REALTOR REMARKS
Home Details
Home Type
- Single Family
Est. Annual Taxes
- $3,611
Year Built
- Built in 1999 | Remodeled
Lot Details
- Privacy Fence
- Landscaped
Parking
- 2 Car Attached Garage
Home Design
- Ranch Style House
- Newly Painted Property
- Slab Foundation
- Composition Roof
- Stucco
Interior Spaces
- Ceiling Fan
- Gas Log Fireplace
- Blinds
- Mud Room
- Great Room
- Family Room
- Living Room
- Breakfast Room
- Dining Room
- Pull Down Stairs to Attic
- Washer and Gas Dryer Hookup
Kitchen
- Eat-In Kitchen
- Built-In Electric Oven
- Cooktop<<rangeHoodToken>>
- <<builtInMicrowave>>
- Dishwasher
Flooring
- Wood
- Ceramic Tile
- Vinyl
Bedrooms and Bathrooms
- 4 Bedrooms
- Walk-In Closet
- 2 Full Bathrooms
Home Security
- Security System Owned
- Fire and Smoke Detector
Outdoor Features
- Rear Porch
Schools
- Greenbrier Elementary And Middle School
- Greenbrier High School
Utilities
- Forced Air Heating and Cooling System
- Heating System Uses Natural Gas
- Cable TV Available
Listing and Financial Details
- Assessor Parcel Number 059A195
Community Details
Overview
- Property has a Home Owners Association
- Windmill Plantation Subdivision
Recreation
- Tennis Courts
- Community Playground
- Community Pool
Ownership History
Purchase Details
Home Financials for this Owner
Home Financials are based on the most recent Mortgage that was taken out on this home.Purchase Details
Purchase Details
Home Financials for this Owner
Home Financials are based on the most recent Mortgage that was taken out on this home.Purchase Details
Home Financials for this Owner
Home Financials are based on the most recent Mortgage that was taken out on this home.Similar Homes in Evans, GA
Home Values in the Area
Average Home Value in this Area
Purchase History
| Date | Type | Sale Price | Title Company |
|---|---|---|---|
| Warranty Deed | $268,000 | -- | |
| Foreclosure Deed | $191,000 | -- | |
| Warranty Deed | $209,900 | -- | |
| Deed | $169,900 | -- |
Mortgage History
| Date | Status | Loan Amount | Loan Type |
|---|---|---|---|
| Open | $229,000 | New Conventional | |
| Previous Owner | $216,826 | No Value Available | |
| Previous Owner | $161,500 | Stand Alone Refi Refinance Of Original Loan | |
| Previous Owner | $167,641 | FHA | |
| Previous Owner | $209,000 | No Value Available | |
| Previous Owner | $10,000 | No Value Available | |
| Previous Owner | $184,818 | No Value Available | |
| Previous Owner | $5,000 | No Value Available |
Property History
| Date | Event | Price | Change | Sq Ft Price |
|---|---|---|---|---|
| 12/07/2020 12/07/20 | Off Market | $268,000 | -- | -- |
| 12/03/2020 12/03/20 | Sold | $268,000 | -0.7% | $113 / Sq Ft |
| 11/04/2020 11/04/20 | Pending | -- | -- | -- |
| 10/20/2020 10/20/20 | Price Changed | $269,900 | -1.8% | $114 / Sq Ft |
| 10/08/2020 10/08/20 | Price Changed | $274,900 | -1.8% | $116 / Sq Ft |
| 09/20/2020 09/20/20 | For Sale | $279,900 | +33.3% | $118 / Sq Ft |
| 11/02/2016 11/02/16 | Sold | $209,900 | 0.0% | $89 / Sq Ft |
| 09/15/2016 09/15/16 | Pending | -- | -- | -- |
| 09/02/2016 09/02/16 | For Sale | $209,900 | -- | $89 / Sq Ft |
Tax History Compared to Growth
Tax History
| Year | Tax Paid | Tax Assessment Tax Assessment Total Assessment is a certain percentage of the fair market value that is determined by local assessors to be the total taxable value of land and additions on the property. | Land | Improvement |
|---|---|---|---|---|
| 2024 | $3,611 | $142,190 | $28,668 | $113,522 |
| 2023 | $3,611 | $132,182 | $28,668 | $103,514 |
| 2022 | $3,015 | $113,804 | $22,431 | $91,373 |
| 2021 | $2,812 | $101,273 | $18,948 | $82,325 |
| 2020 | $2,794 | $98,526 | $20,622 | $77,904 |
| 2019 | $2,735 | $96,413 | $20,784 | $75,629 |
| 2018 | $2,621 | $91,996 | $19,160 | $72,836 |
| 2017 | $2,406 | $83,960 | $20,053 | $63,907 |
| 2016 | $2,384 | $88,268 | $16,293 | $71,975 |
| 2015 | $2,321 | $85,787 | $16,455 | $69,332 |
| 2014 | $2,343 | $85,547 | $19,298 | $66,249 |
Agents Affiliated with this Home
-
Cozart & Cozart, Llc
C
Seller's Agent in 2020
Cozart & Cozart, Llc
EXP Realty, LLC
(706) 901-7015
10 Total Sales
-
Tracie Amrhein

Buyer's Agent in 2020
Tracie Amrhein
Keller Williams Realty Augusta
(706) 799-1373
28 Total Sales
-
T
Seller's Agent in 2016
Todd Luckey
RE/MAX
-
Debra Vernon

Buyer's Agent in 2016
Debra Vernon
Blanchard & Calhoun - Evans
(520) 220-9996
182 Total Sales
Map
Source: REALTORS® of Greater Augusta
MLS Number: 460614
APN: 059A195
- 903 Windmill Pkwy
- 5107 Windmill Place
- 5105 Windmill Place
- 917 Windmill Pkwy
- 2971 William Few Pkwy
- 5344 Windmill Pkwy
- 5347 Windmill Pkwy
- 3540 Hilltop Trail
- 705 Bunting Ln
- 5197 Windmill Place
- 711 Basal Ct
- 5193 Windmill Place
- 5191 Windmill Place
- 4460 Baywood Trail
- 4462 Baywood Trail
- 4454 Baywood Trail
- 994 Windmill Pkwy
- 4455 Baywood Trail
- 4470 Baywood Trail
- 4452 Baywood Trail
