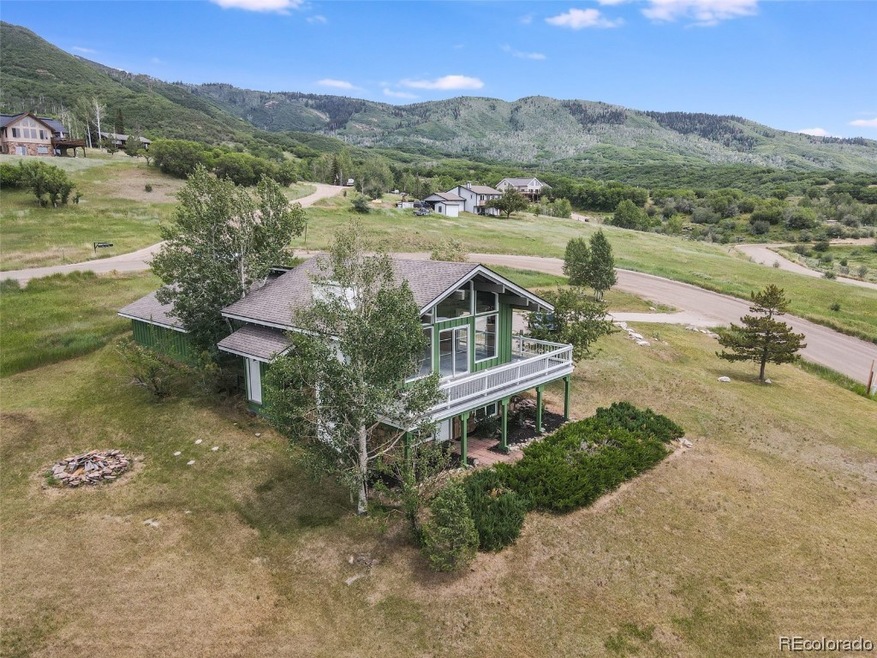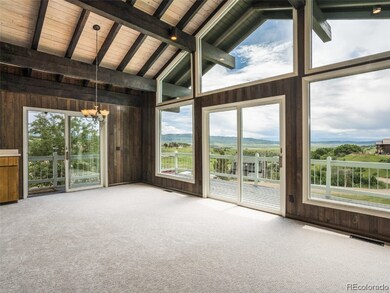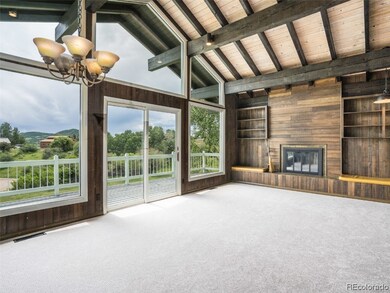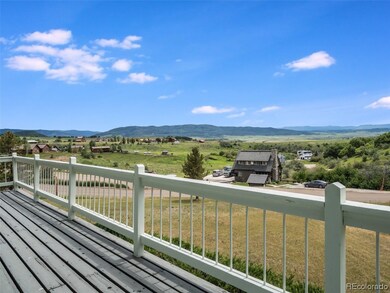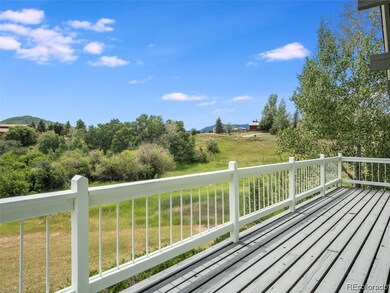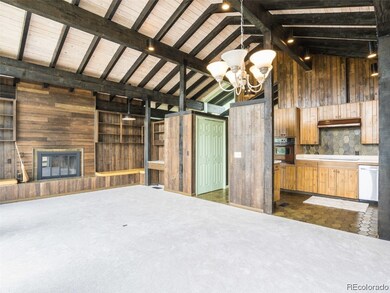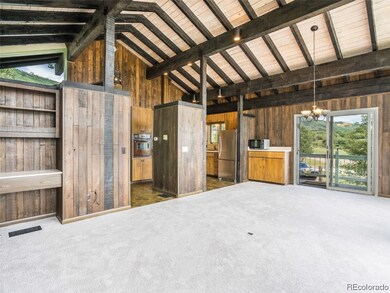
29560 Elk View Dr Steamboat Springs, CO 80487
Estimated Value: $1,186,944 - $1,463,000
Highlights
- Views of Ski Resort
- 2 Car Attached Garage
- Tile Flooring
- Steamboat Springs Middle School Rated A
- Laundry closet
- Forced Air Heating System
About This Home
As of August 2021Unique opportunity to own an affordable single family home on a spacious lot close to town. Ideally situated on 2.5 acres with spectacular views of the Steamboat Ski Area, the Flat Tops and the Yampa Valley from the large wrap-around deck. This 3 bedroom, 2 bathroom well-maintained home sits in a quiet and pleasant rural neighborhood just five miles from downtown Steamboat. Enjoy walking, hiking or riding your bike right out your front door. The home features an open living area with high ceilings and large windows to bring in the natural light and show off the incredible views. Desirable layout with the master suite on the main level and two additional bedrooms on the lower level. Many recent updates have been made to this warm and inviting home including new carpet, new paint, a remodeled sunken master bathroom shower, new stove top, new dishwasher and more. There is a covered walkway leading to the oversized 2-car garage which offers additional large storage areas plus a work bench. There is even more storage in the finished crawlspace with shelving and the clever storage benches on either side of the fireplace. This is a move-in ready home and, if you have young children, they may attend the new Sleeping Giant School, Steamboat’s newest K-8 school opening this fall.. Basement: WOAC
Last Agent to Sell the Property
Steamboat Sotheby's International Realty License #FA100016347 Listed on: 07/01/2021

Home Details
Home Type
- Single Family
Est. Annual Taxes
- $1,551
Year Built
- Built in 1970
Lot Details
- 2.48 Acre Lot
- Southwest Facing Home
Parking
- 2 Car Attached Garage
- Assigned Parking
Property Views
- Ski Resort
- Mountain
- Valley
Home Design
- Composition Roof
- Wood Siding
Interior Spaces
- 1,572 Sq Ft Home
- Wood Burning Fireplace
- Laundry closet
Kitchen
- Oven
- Cooktop
- Microwave
- Dishwasher
Flooring
- Carpet
- Tile
Bedrooms and Bathrooms
- 3 Bedrooms
Schools
- Soda Creek Elementary School
- Steamboat Springs Middle School
- Steamboat Springs High School
Utilities
- Forced Air Heating System
- Heating System Uses Propane
- Propane
- Private Water Source
- Well
- Septic Tank
- Septic System
Community Details
- Crawford Ranch Subdivision
Listing and Financial Details
- Exclusions: No,None.
- Assessor Parcel Number R3205404
Ownership History
Purchase Details
Home Financials for this Owner
Home Financials are based on the most recent Mortgage that was taken out on this home.Similar Homes in Steamboat Springs, CO
Home Values in the Area
Average Home Value in this Area
Purchase History
| Date | Buyer | Sale Price | Title Company |
|---|---|---|---|
| Rock David | $820,000 | Land Title Guarantee Company |
Mortgage History
| Date | Status | Borrower | Loan Amount |
|---|---|---|---|
| Open | Rock David | $656,000 | |
| Previous Owner | Kaminski Jan M | $48,539 |
Property History
| Date | Event | Price | Change | Sq Ft Price |
|---|---|---|---|---|
| 08/20/2021 08/20/21 | Sold | $820,000 | 0.0% | $522 / Sq Ft |
| 07/21/2021 07/21/21 | Pending | -- | -- | -- |
| 07/01/2021 07/01/21 | For Sale | $820,000 | -- | $522 / Sq Ft |
Tax History Compared to Growth
Tax History
| Year | Tax Paid | Tax Assessment Tax Assessment Total Assessment is a certain percentage of the fair market value that is determined by local assessors to be the total taxable value of land and additions on the property. | Land | Improvement |
|---|---|---|---|---|
| 2024 | $2,917 | $59,520 | $15,770 | $43,750 |
| 2023 | $2,917 | $59,520 | $15,770 | $43,750 |
| 2022 | $1,925 | $30,740 | $14,250 | $16,490 |
| 2021 | $1,488 | $31,630 | $14,660 | $16,970 |
| 2020 | $1,551 | $33,040 | $13,230 | $19,810 |
| 2019 | $1,504 | $33,040 | $0 | $0 |
| 2018 | $1,318 | $30,680 | $0 | $0 |
| 2017 | $1,704 | $30,680 | $0 | $0 |
| 2016 | $1,635 | $31,560 | $13,530 | $18,030 |
| 2015 | $1,600 | $31,560 | $13,530 | $18,030 |
| 2014 | $1,510 | $28,630 | $13,610 | $15,020 |
| 2012 | -- | $31,350 | $12,020 | $19,330 |
Agents Affiliated with this Home
-
Barkley Robinson

Seller's Agent in 2021
Barkley Robinson
Steamboat Sotheby's International Realty
(970) 819-6950
137 Total Sales
-
Diane Carter
D
Seller Co-Listing Agent in 2021
Diane Carter
Steamboat Sotheby's International Realty
(970) 870-0594
9 Total Sales
-
The Paoli Group
T
Buyer's Agent in 2021
The Paoli Group
The Agency Steamboat Springs
(970) 819-1432
319 Total Sales
Map
Source: Summit MLS
MLS Number: SS3151782
APN: R3205404
- 29620 Elk View Dr
- 29730 Elk View Dr
- 29244 Elk View Dr
- 42070 County Road 129
- 42485 Deerfoot Ln
- 42295 Story Teller Ln
- 44320 County Road 129
- 000 County Road 129
- 42275 Story Teller Ln
- 42260 Story Teller Ln
- 27150 Cowboy Up Rd
- 31820 Bradley Ranch
- 27105 Cowboy Up Rd
- 41500 Diamondback Way
- 42355 County Road 36
- 3303 Emerson Trail
- 27095 Fire Song Rd
- 3279 Emerson Trail
- 3291 Emerson Trail
- 3327 Emerson Trail
- 29560 Elk View Dr
- 29650 Elk View Dr
- 32885 S Elk Dr
- 29635 Oak Leaf Way
- 29565 Elk View Dr
- 29630 Oak Leaf Way
- 29566 Elk View Dr
- 32835 S Elk Dr
- TBD Elk View Dr
- 0 Routt County Road 206 Unit S129809
- 0 Routt County Road 206 Unit S125234
- 29570 Elk View Dr
- 29165 Oak Leaf Way
- 29695 Oak Leaf Way
- 29420 Oak Dr
- 29460 Elk View Dr
- 29585 Elk View Dr
- Lot 7 Elk River Subd F3
- 29505 Scrub Oak Path
- 29700 Oak Leaf Way
