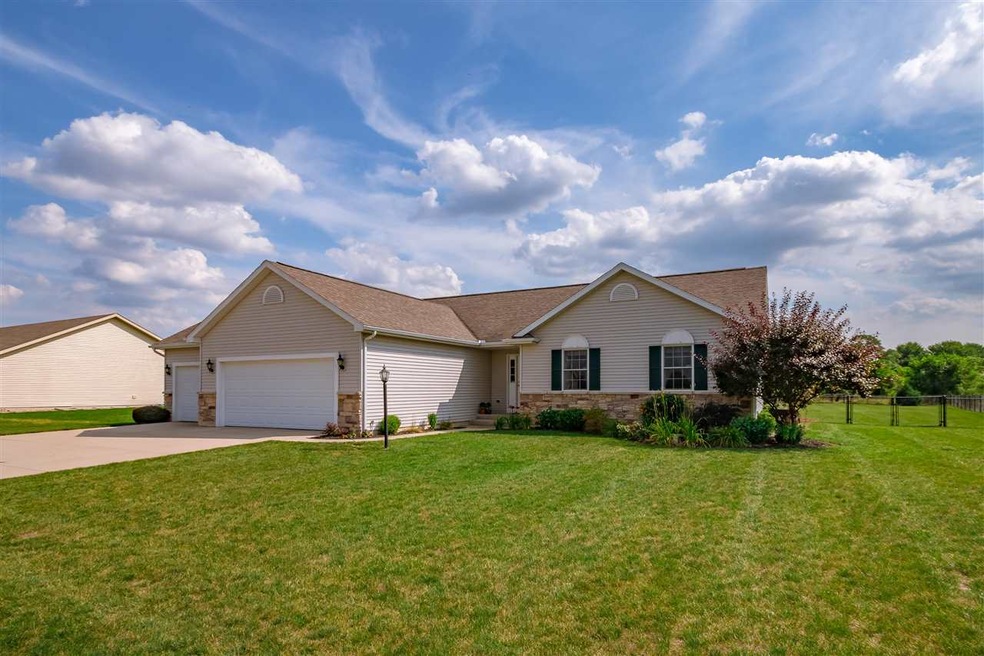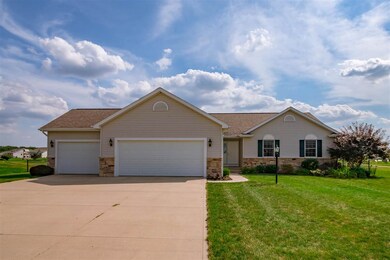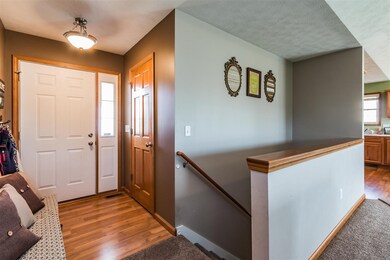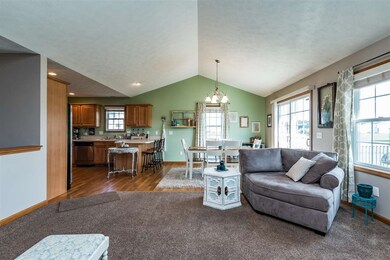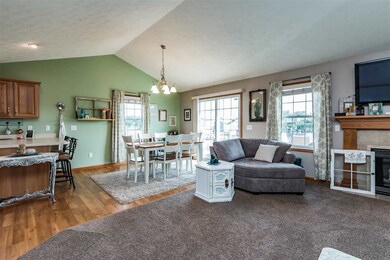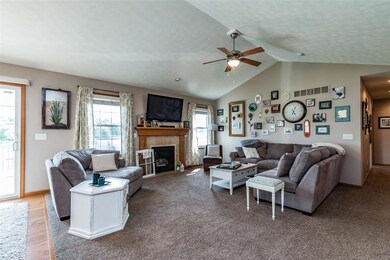
29566 Bambi Trail Elkhart, IN 46514
Estimated Value: $347,000 - $376,929
Highlights
- Primary Bedroom Suite
- Vaulted Ceiling
- Backs to Open Ground
- Open Floorplan
- Ranch Style House
- Formal Dining Room
About This Home
As of September 2016Here it is! Completely move in ready, 3 bedroom home in Northern Elkhart! This home has so much to offer. You'll be impressed from the moment you walk in the front door. The large living room w/fireplace is open to the kitchen and dining area. Main floor laundry. There are 3 bedrooms and 2 full baths on the main level and an additional den/4th bedroom in the basement with an egress window. The huge family room in the basement has plenty of space to entertain. There is an additional 15 x 15 finished room in the lower level currently being used as an exercise room. The basement is also plumbed for a 3rd bathroom. Relax on the back deck and watch the children enjoy the playset in the large fully fenced back yard. The 3 car garage offers enough room for your vehicles, motorcycles, and lawn equipment. A well cared for home like this is hard to find. Don't miss out! Schedule your showing before it's gone!
Last Buyer's Agent
Tracy Jones
RE/MAX Oak Crest - Elkhart

Home Details
Home Type
- Single Family
Est. Annual Taxes
- $1,664
Year Built
- Built in 2007
Lot Details
- 0.66 Acre Lot
- Lot Dimensions are 124 x 226
- Backs to Open Ground
- Property is Fully Fenced
- Chain Link Fence
- Landscaped
- Level Lot
- Irrigation
Parking
- 3 Car Attached Garage
- Garage Door Opener
- Driveway
Home Design
- Ranch Style House
- Poured Concrete
- Shingle Roof
- Asphalt Roof
- Stone Exterior Construction
- Vinyl Construction Material
Interior Spaces
- Open Floorplan
- Built-in Bookshelves
- Vaulted Ceiling
- Ceiling Fan
- Gas Log Fireplace
- Entrance Foyer
- Living Room with Fireplace
- Formal Dining Room
- Laundry on main level
Kitchen
- Eat-In Kitchen
- Laminate Countertops
- Disposal
Flooring
- Carpet
- Laminate
- Vinyl
Bedrooms and Bathrooms
- 3 Bedrooms
- Primary Bedroom Suite
- Walk-In Closet
- 2 Full Bathrooms
- Bathtub with Shower
- Separate Shower
Finished Basement
- Basement Fills Entire Space Under The House
- Sump Pump
- 5 Bedrooms in Basement
Location
- Suburban Location
Utilities
- Forced Air Heating and Cooling System
- Heating System Uses Gas
- Private Company Owned Well
- Well
- Septic System
- Cable TV Available
Listing and Financial Details
- Assessor Parcel Number 20-01-11-379-015.000-005
Ownership History
Purchase Details
Home Financials for this Owner
Home Financials are based on the most recent Mortgage that was taken out on this home.Purchase Details
Home Financials for this Owner
Home Financials are based on the most recent Mortgage that was taken out on this home.Purchase Details
Home Financials for this Owner
Home Financials are based on the most recent Mortgage that was taken out on this home.Similar Homes in Elkhart, IN
Home Values in the Area
Average Home Value in this Area
Purchase History
| Date | Buyer | Sale Price | Title Company |
|---|---|---|---|
| Stein Todd | -- | Metropolitan Title | |
| Meyer Curtis J | -- | None Available | |
| Meyer Curtis J | -- | Lawyers Title | |
| Southco Builders | -- | Lawyers Title |
Mortgage History
| Date | Status | Borrower | Loan Amount |
|---|---|---|---|
| Open | Stein Todd | $20,541 | |
| Open | Stein Todd | $244,200 | |
| Closed | Stein Todd | $179,006 | |
| Closed | Stein Todd | $191,468 | |
| Previous Owner | Meyer Curtis J | $148,000 | |
| Previous Owner | Meyer Curtis J | $158,000 | |
| Previous Owner | Meyer Curtis J | $163,975 |
Property History
| Date | Event | Price | Change | Sq Ft Price |
|---|---|---|---|---|
| 09/09/2016 09/09/16 | Sold | $195,000 | -2.0% | $80 / Sq Ft |
| 08/04/2016 08/04/16 | Pending | -- | -- | -- |
| 07/20/2016 07/20/16 | For Sale | $198,900 | -- | $82 / Sq Ft |
Tax History Compared to Growth
Tax History
| Year | Tax Paid | Tax Assessment Tax Assessment Total Assessment is a certain percentage of the fair market value that is determined by local assessors to be the total taxable value of land and additions on the property. | Land | Improvement |
|---|---|---|---|---|
| 2024 | $2,967 | $334,800 | $47,100 | $287,700 |
| 2022 | $2,967 | $276,900 | $30,000 | $246,900 |
| 2021 | $2,275 | $238,100 | $30,000 | $208,100 |
| 2020 | $2,008 | $228,300 | $30,000 | $198,300 |
| 2019 | $2,262 | $221,300 | $30,000 | $191,300 |
| 2018 | $2,132 | $204,700 | $30,000 | $174,700 |
| 2017 | $2,010 | $190,800 | $30,000 | $160,800 |
| 2016 | $1,690 | $168,400 | $30,000 | $138,400 |
| 2014 | $1,637 | $157,800 | $30,000 | $127,800 |
| 2013 | $1,578 | $157,800 | $30,000 | $127,800 |
Agents Affiliated with this Home
-
Julia Robbins

Seller's Agent in 2016
Julia Robbins
RE/MAX
(574) 210-6957
581 Total Sales
-

Buyer's Agent in 2016
Tracy Jones
RE/MAX
(941) 376-3405
62 Total Sales
Map
Source: Indiana Regional MLS
MLS Number: 201633798
APN: 20-01-11-379-015.000-005
- 29827 Bambi Tr
- 29791 Bambi Tr
- 29751 Bambi Tr
- 50713 Acorn Tr
- 50712 Acorn Tr
- 29775 Bambi Tr
- 29833 Dallas Dr
- 29930 Prairieview Farms Blvd
- 51105 Woodhaven Dr
- 51558 Walerko Dr
- 51551 County Road 1
- 28540 Twain Dr
- V / L Redfield St
- 70874 Elkhart Rd
- 25034 Redfield St
- 30788 Sandy Creek Dr
- 70866 Oak St
- 30860 Villa Dr
- 24923 Sandy Beach Dr
- 52073 Tifton Place
- 29566 Bambi Trail
- 29580 Bambi Trail
- 29534 Bambi Trail
- 50822 Acorn Trail
- 29596 Bambi Trail
- 29516 Bambi Trail
- 50832 Acorn Trail
- 29551 Bambi Trail
- 29535 Bambi Trail
- 50810 Acorn Trail
- 50800 Acorn Trail
- 29565 Bambi Trail
- 50788 Acorn Trail
- 29517 Bambi Trail
- 29500 Bambi Trail
- 29606 Bambi Trail
- 50846 Acorn Trail
- 50766 Acorn Trail
- 29495 Bambi Trail
- 50861 Acorn Trail
