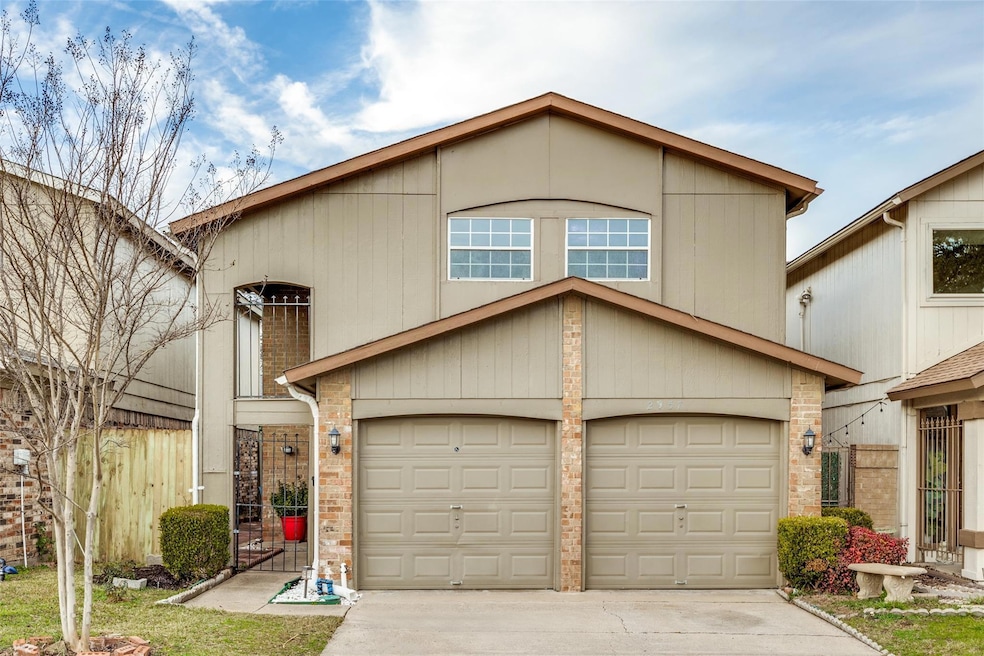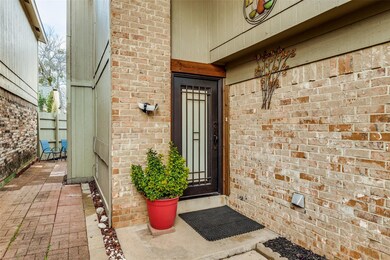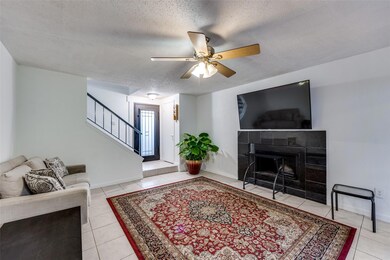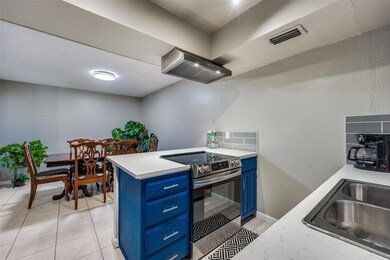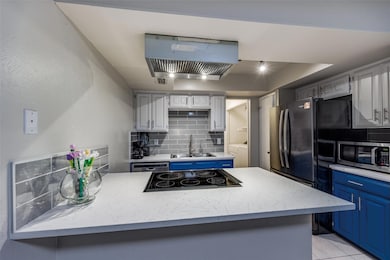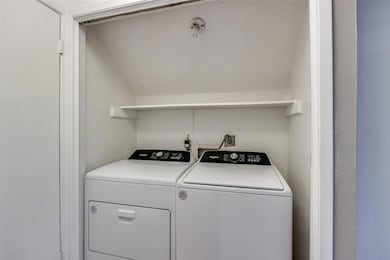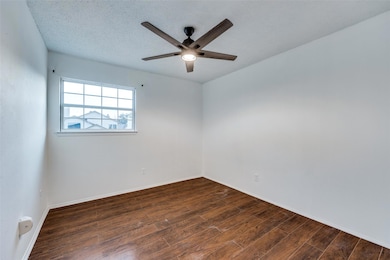
2957 Antares Cir Garland, TX 75044
Village NeighborhoodHighlights
- Traditional Architecture
- Community Pool
- 2 Car Attached Garage
- Wood Flooring
- Covered patio or porch
- Interior Lot
About This Home
As of March 2025Welcome to this stunning 3-bedroom, 2.5-bathroom two-story home that seamlessly combines comfort and practicability. The main floor features an open-concept design, complete with durable ceramic tile flooring that’s perfect for any lifestyles. The spacious living area flows into the dining space, offering an ideal setting for hosting gatherings or enjoying cozy family moments by the fireplace. The kitchen is outfitted with quartz countertops, water filtration at the sink, sleek cabinetry, a convenient pantry, and top-of-the-line appliances, making it a dream for any home chef. A guest-friendly half-bath and a laundry closet with room for a full-size washer and dryer complete the first floor. The house also features a water filtration and softener system in the 2-car garage. Upstairs, you’ll find three spacious bedrooms, each with generous closet spaces and large windows that flood the rooms with an abundance of natural light. The primary suite offers an additional retreat, featuring an adjoining sitting area (bonus area-room) or possible study-office area and a full bathroom. The additional bedrooms share easy access to an additional full bathroom which provides flexibility to suit any family dynamic, whether for children, guests, or a home office.Outside is a private backyard, perfect space for outdoor dining, small gardening projects, or just relaxing. The best part is the HOA takes care of front yard maintenance, and the community amenities include an oversized playground and a sparkling pool, ideal for summertime fun.This house is conveniently located near shopping, dining, and major roadways and offers a harmonious blend of accessibility and tranquility. Don’t miss the opportunity to make this exceptional property yours!
Last Agent to Sell the Property
Ebby Halliday, REALTORS Brokerage Phone: 214-210-1500 License #0498510 Listed on: 01/31/2025

Home Details
Home Type
- Single Family
Est. Annual Taxes
- $1,395
Year Built
- Built in 1976
Lot Details
- 2,439 Sq Ft Lot
- Lot Dimensions are 32x76
- Wood Fence
- No Backyard Grass
- Interior Lot
- Sprinkler System
HOA Fees
- $87 Monthly HOA Fees
Parking
- 2 Car Attached Garage
- Parking Accessed On Kitchen Level
- Front Facing Garage
- Side by Side Parking
- Driveway
- On-Street Parking
Home Design
- Traditional Architecture
- Brick Exterior Construction
- Slab Foundation
- Composition Roof
- Siding
Interior Spaces
- 1,579 Sq Ft Home
- 2-Story Property
- Ceiling Fan
- Wood Burning Fireplace
- Living Room with Fireplace
Kitchen
- Electric Oven
- Electric Cooktop
- Dishwasher
- Disposal
Flooring
- Wood
- Ceramic Tile
Bedrooms and Bathrooms
- 3 Bedrooms
- Walk-In Closet
Laundry
- Laundry in Kitchen
- Full Size Washer or Dryer
- Washer and Electric Dryer Hookup
Outdoor Features
- Covered patio or porch
Schools
- Choice Of Elementary And Middle School
- Choice Of High School
Utilities
- Central Heating and Cooling System
- Water Filtration System
- Water Purifier
- Water Softener
- Phone Available
- Cable TV Available
Listing and Financial Details
- Legal Lot and Block 21 / 5
- Assessor Parcel Number 26613500050210000
- $6,218 per year unexempt tax
Community Details
Overview
- Association fees include front yard maintenance, full use of facilities, ground maintenance, management fees
- Worth Ross Management HOA, Phone Number (855) 435-4596
- Two Worlds Apollo 01 Subdivision
- Mandatory home owners association
Recreation
- Community Playground
- Community Pool
- Park
Ownership History
Purchase Details
Home Financials for this Owner
Home Financials are based on the most recent Mortgage that was taken out on this home.Purchase Details
Home Financials for this Owner
Home Financials are based on the most recent Mortgage that was taken out on this home.Similar Homes in Garland, TX
Home Values in the Area
Average Home Value in this Area
Purchase History
| Date | Type | Sale Price | Title Company |
|---|---|---|---|
| Deed | -- | Lawyers Title | |
| Vendors Lien | -- | Stnt |
Mortgage History
| Date | Status | Loan Amount | Loan Type |
|---|---|---|---|
| Open | $279,500 | VA | |
| Previous Owner | $96,300 | New Conventional | |
| Previous Owner | $103,900 | Fannie Mae Freddie Mac |
Property History
| Date | Event | Price | Change | Sq Ft Price |
|---|---|---|---|---|
| 03/05/2025 03/05/25 | Sold | -- | -- | -- |
| 02/08/2025 02/08/25 | Pending | -- | -- | -- |
| 01/31/2025 01/31/25 | For Sale | $279,500 | -- | $177 / Sq Ft |
Tax History Compared to Growth
Tax History
| Year | Tax Paid | Tax Assessment Tax Assessment Total Assessment is a certain percentage of the fair market value that is determined by local assessors to be the total taxable value of land and additions on the property. | Land | Improvement |
|---|---|---|---|---|
| 2024 | $1,395 | $273,450 | $50,000 | $223,450 |
| 2023 | $1,395 | $261,870 | $30,000 | $231,870 |
| 2022 | $6,439 | $261,870 | $30,000 | $231,870 |
| 2021 | $4,595 | $174,730 | $30,000 | $144,730 |
| 2020 | $4,658 | $174,730 | $30,000 | $144,730 |
| 2019 | $4,929 | $174,730 | $30,000 | $144,730 |
| 2018 | $4,512 | $159,940 | $30,000 | $129,940 |
| 2017 | $3,692 | $130,940 | $15,000 | $115,940 |
| 2016 | $3,692 | $130,940 | $15,000 | $115,940 |
| 2015 | $2,253 | $108,370 | $15,000 | $93,370 |
| 2014 | $2,253 | $100,330 | $15,000 | $85,330 |
Agents Affiliated with this Home
-
Chris Hickman

Seller's Agent in 2025
Chris Hickman
Ebby Halliday
(469) 569-1106
1 in this area
241 Total Sales
-
Kenneth Knight
K
Seller Co-Listing Agent in 2025
Kenneth Knight
Ebby Halliday
(214) 502-7339
1 in this area
16 Total Sales
-
Stacey Coursey
S
Buyer's Agent in 2025
Stacey Coursey
Great Western Realty
(214) 460-8560
1 in this area
34 Total Sales
Map
Source: North Texas Real Estate Information Systems (NTREIS)
MLS Number: 20827730
APN: 26613500050210000
- 2909 Canis Cir
- 3110 Nutmeg Ln
- 3010 Silverdale Ln
- 2937 Red Gum Rd
- 2808 Southern Cross Dr
- 3618 Holly Tree Trail
- 2814 Esquire Ln
- 2617 Zodiac Dr
- 3710 Altair Dr
- 3626 Holly Tree Trail
- 3406 Taurus Dr
- 2608 Zodiac Dr
- 3014 Gayle Dr
- 3160 Pebblebrook Dr
- 3142 Pebblebrook Ct
- 3701 Aries Dr
- 2914 Sweet Gum St
- 3707 Clubview Dr
- 2501 Apollo Rd
- 2430 Centaurus Dr
