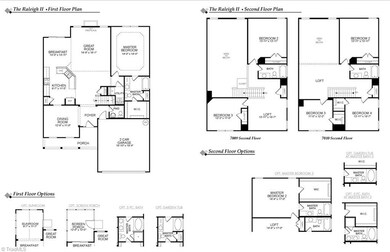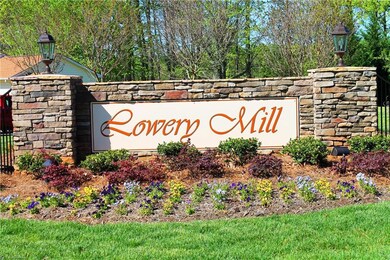
$249,900
- 3 Beds
- 2 Baths
- 1,168 Sq Ft
- 4995 Jackson View Rd
- Winston Salem, NC
Perfectly maintained ranch with convenience to the new 74. Back on Market " No Fault of the seller". Open living room to kitchen and dining area. Eating counter.Roomy kitchen with lots of counter space and cabinets. Eating Counter. Newer deck off kitchen. Large yard .47 corner lot.Spacious primary bedroom and walk in closet. Small neighborhood. Garage with cabinets that stay!! Won't last long!!
Lisa Pfefferkorn Coldwell Banker Advantage


