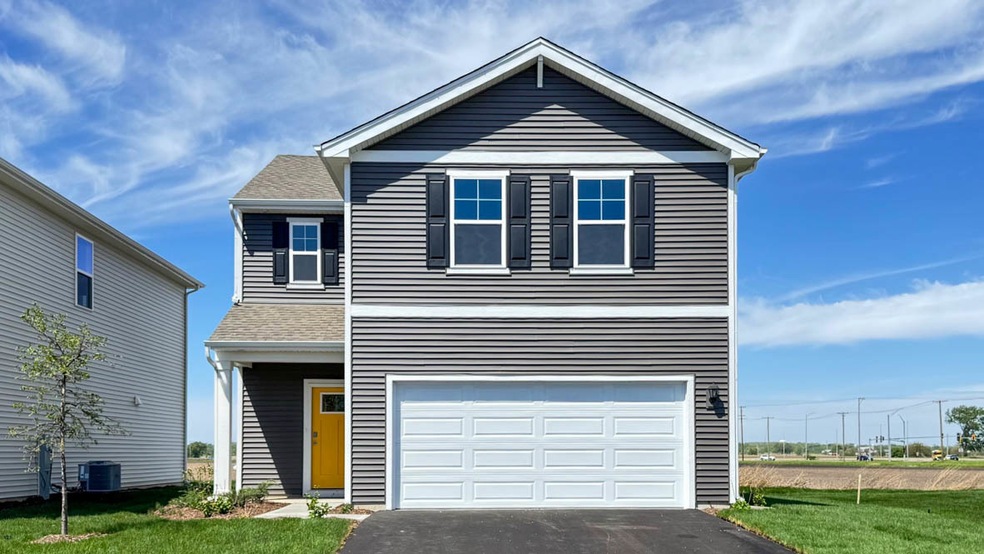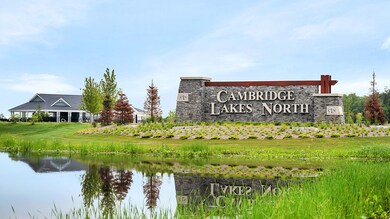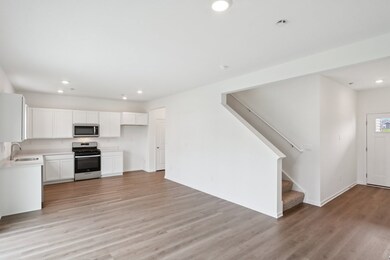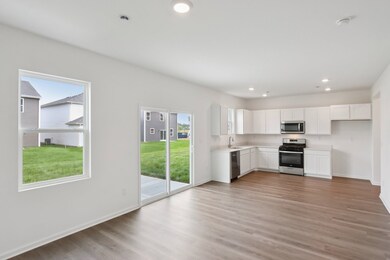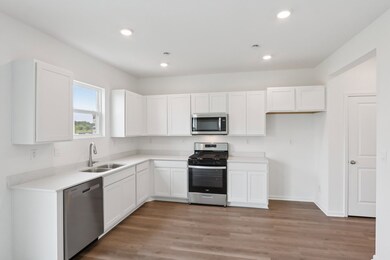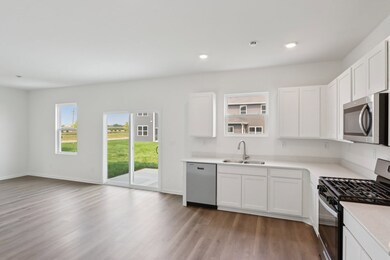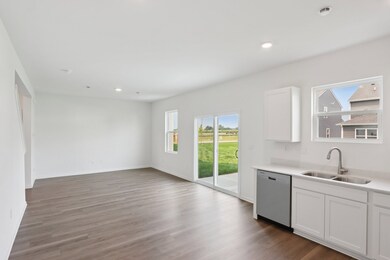2957 Rushmore Dr Pingree Grove, IL 60140
Estimated payment $2,567/month
Highlights
- New Construction
- Open Floorplan
- Community Lake
- Hampshire Elementary School Rated 9+
- Landscaped Professionally
- Property is near a park
About This Home
Discover your new sanctuary at 2957 Rushmore Drive in Pingree Grove, Illinois, a beautiful new home in our Cambridge Lakes North community. This home will be ready for a Spring move-in! This corner homesite includes a fully sodded yard and back patio. The Haven plans offers over 1,561 square feet of living space with 9 foot ceilings on the first floor, 3 bedrooms, and 2.5 baths. Enjoy this home's open concept great room and kitchen which gives you the perfect space for entertaining friends and family. Your kitchen features white designer cabinetry with quartz countertops and pantry. Escape to your private getaway in your large primary bedroom and en suite bathroom with dual sinks, quartz top vanity, and walk-in shower. Convenient 2nd floor walk-in laundry room, 2 additional bedrooms with a full second bath and a linen closet complete the second floor. Luxury vinyl plank flooring throughout the main level living space, bathrooms, and laundry. Impressive efficiencies like the ERV furnace system and tankless water heater round out the amazing features this home has to offer! Our home includes our America's Smart Home Technology. Builder Warranty 1-2-10 is included. Photos are for representational purposes only; finishes may vary per home.
Home Details
Home Type
- Single Family
Year Built
- Built in 2025 | New Construction
Lot Details
- Lot Dimensions are 75 x 83 x 78 x 100
- Landscaped Professionally
- Corner Lot
- Paved or Partially Paved Lot
HOA Fees
Parking
- 2 Car Garage
- Driveway
- Parking Included in Price
Home Design
- Asphalt Roof
- Radon Mitigation System
- Concrete Perimeter Foundation
Interior Spaces
- 1,561 Sq Ft Home
- 2-Story Property
- Open Floorplan
- Window Screens
- Family Room
- Living Room
- Combination Kitchen and Dining Room
- Carpet
- Carbon Monoxide Detectors
Kitchen
- Range
- Microwave
- Dishwasher
- Stainless Steel Appliances
- Disposal
Bedrooms and Bathrooms
- 3 Bedrooms
- 3 Potential Bedrooms
- Walk-In Closet
Laundry
- Laundry Room
- Gas Dryer Hookup
Schools
- Gilberts Elementary School
- Dundee Middle School
- Hampshire High School
Utilities
- Central Air
- Heating System Uses Natural Gas
- ENERGY STAR Qualified Water Heater
Additional Features
- Patio
- Property is near a park
Community Details
Overview
- Association fees include insurance, pool
- Sarah Tasic Association, Phone Number (872) 242-1205
- Cambridge Lakes Subdivision, Haven Floorplan
- Property managed by Property Specialists
- Community Lake
Recreation
- Community Pool
Map
Home Values in the Area
Average Home Value in this Area
Property History
| Date | Event | Price | List to Sale | Price per Sq Ft |
|---|---|---|---|---|
| 11/11/2025 11/11/25 | Price Changed | $379,990 | -3.8% | $243 / Sq Ft |
| 08/30/2025 08/30/25 | For Sale | $394,990 | -- | $253 / Sq Ft |
Source: Midwest Real Estate Data (MRED)
MLS Number: 12514850
- 1411 Oakfield Ln
- 1451 Oakfield Ln
- 1443 Oakfield Ln
- 1437 Oakfield Ln
- 2937 Rushmore Dr
- 1431 Oakfield Ln
- 1415 Oakfield Ln
- 1401 Oakfield Ln
- 1407 Oakfield Ln
- 1445 Oakfield Ln
- 1409 Oakfield Ln
- 1405 Oakfield Ln
- 1433 Oakfield Ln
- 2947 Rushmore Dr
- 1449 Oakfield Ln
- 2927 Rushmore Dr
- 1441 Oakfield Ln
- 1435 Oakfield Ln
- 1447 Oakfield Ln
- 440 E Jefferson Ave Unit 3
- 255 Oak St
- 179 Terrabrook Way
- 2307 Upland Rd
- 1092 Sapphire Ln
- 1735 Bayberry Ln
- 924 Clover Ln Unit 1
- 818 Glen Cove Ln
- 12445 Copper Ln
- 13455 Nealy Rd
- 12307 Tinsley St
- 12133 Kelsey Dr
- 200 Goldenrod Dr
- 192 Goldenrod Dr
- 208 Goldenrod Dr Unit 1
- 3831 Currant Ln
- 895 Brielle Blvd
- 11700 Woodcreek Dr E
- 133 Willey St Unit 2755
- 3388 Sanctuary Dr Unit 52
