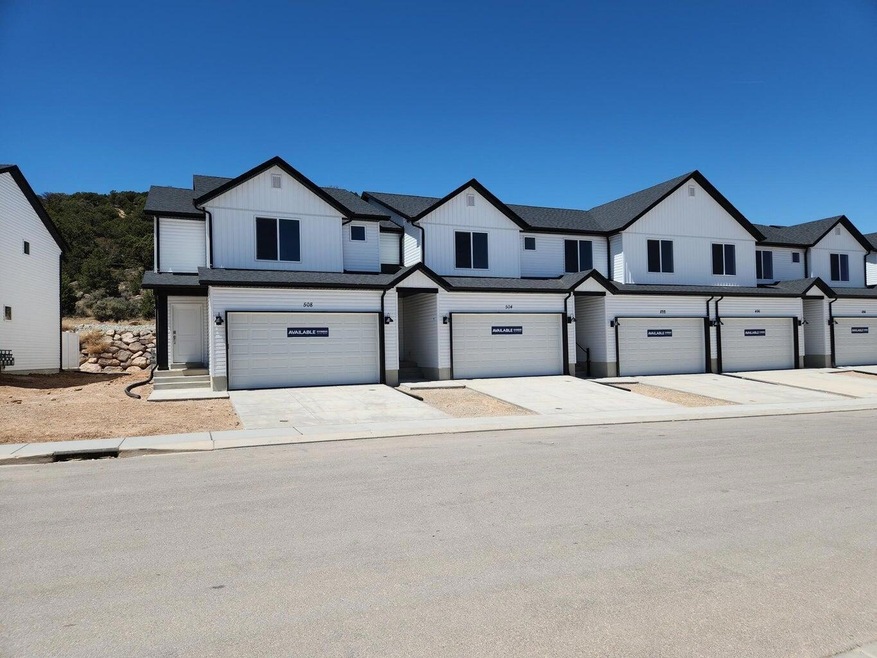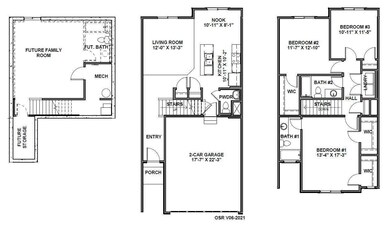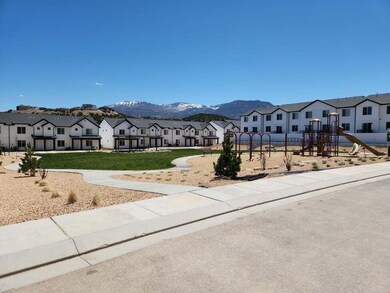
2957 W Graham Loop Unit 1085 Cedar City, UT 84720
Highlights
- Attached Garage
- Central Air
- Heating System Uses Natural Gas
About This Home
As of October 2024END UNIT!!! MOVE IN READY TOWNHOME, ASK ABOUT OUR PREFERRED LENDER INCENTIVES. Welcome to the Millbrook at Old Sorrel Townhomes! This home features 3 bedrooms, 2.5 bathrooms, an attached 2 car garage and open concept living. Comes with an unfinished basement. Ask about our generous home warranties, active radon mitigation system & smart home package! Pictures are of a similar home. Taxes TBD.
Last Buyer's Agent
NON BOARD AGENT
NON MLS OFFICE
Townhouse Details
Home Type
- Townhome
Est. Annual Taxes
- $126
Year Built
- Built in 2024
Lot Details
- 1,307 Sq Ft Lot
HOA Fees
- $73 Monthly HOA Fees
Parking
- Attached Garage
Home Design
- Asphalt Roof
- Vinyl Siding
Interior Spaces
- 2,187 Sq Ft Home
- 2-Story Property
- Basement
Bedrooms and Bathrooms
- 3 Bedrooms
- Primary bedroom located on second floor
- 3 Bathrooms
Utilities
- Central Air
- Heating System Uses Natural Gas
Listing and Financial Details
- Assessor Parcel Number B-1857-1085-0000
Map
Similar Homes in Cedar City, UT
Home Values in the Area
Average Home Value in this Area
Property History
| Date | Event | Price | Change | Sq Ft Price |
|---|---|---|---|---|
| 10/25/2024 10/25/24 | Sold | -- | -- | -- |
| 07/11/2024 07/11/24 | Pending | -- | -- | -- |
| 07/01/2024 07/01/24 | Price Changed | $334,990 | +1.5% | $153 / Sq Ft |
| 06/28/2024 06/28/24 | For Sale | $329,990 | -- | $151 / Sq Ft |
Source: Washington County Board of REALTORS®
MLS Number: 24-252292
- 2971 W Lewis Loop Unit 1152
- 2967 W Lewis Loop Unit 1153
- 2951 W Lewis Loop Unit 1157
- 2991 W Lewis Loop Unit 1148
- 2959 W Lewis Loop Unit 1155
- 586 May Dr Unit 1132
- 2987 W Lewis Loop Unit 1149
- 2963 W Lewis Loop Unit 1154
- 2948 W Ezra Dr
- 46.39 Acre Cross Hollow(n Side Is Cody
- 2760 W 425 S
- 4588 W 275 N Unit Lot 97
- 292 S 2875 W
- 289 S House Rock Cir
- 242 S Marble Canyon Dr
- 263 S House Rock Cir Unit 22
- 263 S House Rock Cir
- 411 S Carmel Ridge Cir
- 194 S 2875 W
- 387 S Carmel Ridge Cir Unit 7


