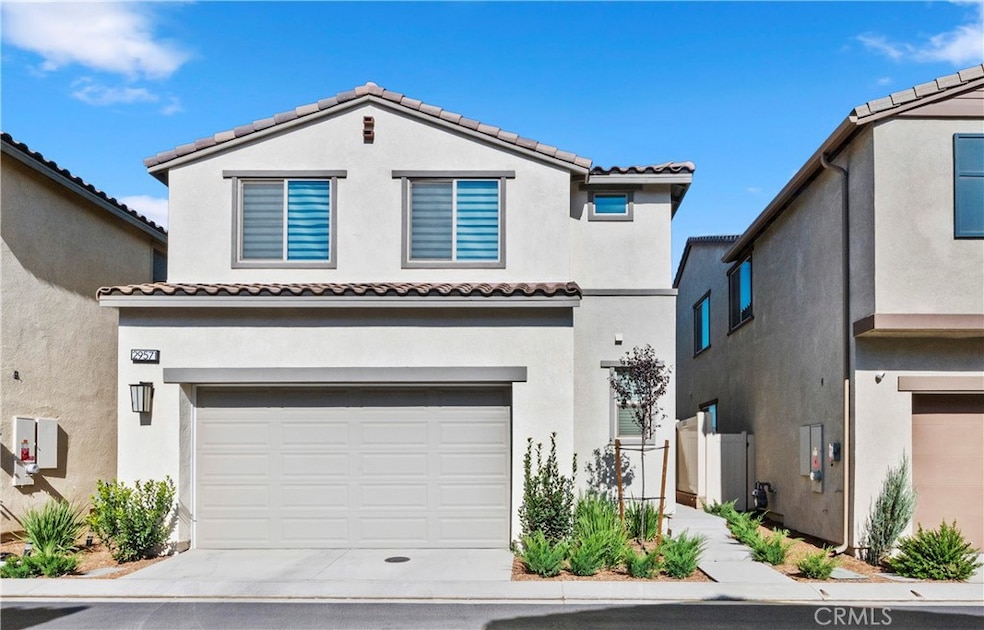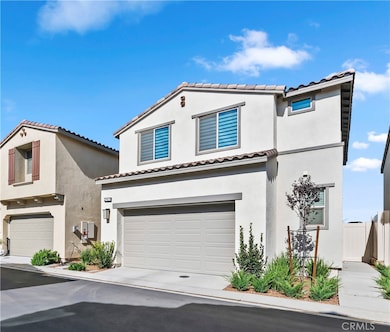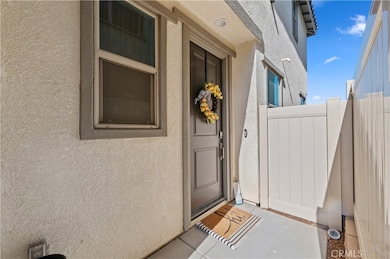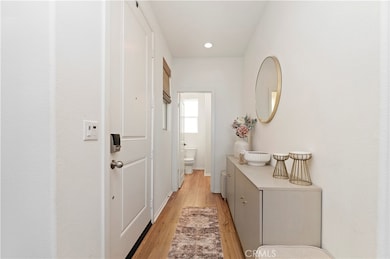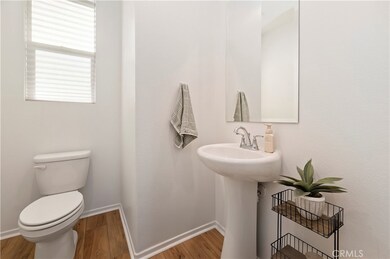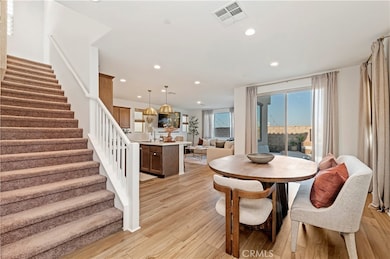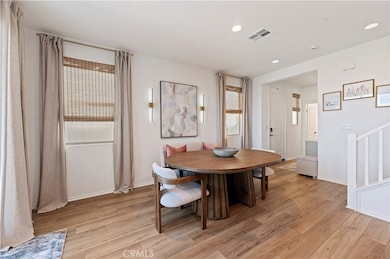29571 Grizzly Ct Menifee, CA 92596
Estimated payment $3,286/month
Highlights
- Heated Pool
- Gated Community
- Mountain View
- Primary Bedroom Suite
- Open Floorplan
- Loft
About This Home
Shows like a Model Home and thoughtfully upgraded throughout, it’s a must-see. Inside, you’ll find a kitchen where creativity and connection come to life. Designed for the chef at heart and for the host who loves to gather family and friends, every detail invites warmth and togetherness. From the spacious countertops perfect for holiday baking to the open layout that keeps everyone part of the conversation, this is where memories are made. Whether you’re serving up your signature dish or sharing laughter over morning coffee, this kitchen is the heart of the home. The main living area features luxurious vinyl plank flooring and a newly built fireplace. Upstairs, in addition to the three bedrooms, the loft offers the perfect retreat with plenty of room to relax and unwind.
The beautifully landscaped backyard is designed for entertaining. It's ideal for gatherings, barbecues, or simply enjoying the outdoors. Plus, with no neighbors behind, you’ll enjoy added privacy and peaceful views. All of this is located in a thriving community with a low HOA, where residents enjoy a resort-style clubhouse and top-tier amenities that truly elevate your lifestyle. Don’t miss your chance to be among the first to tour this beautiful home.
Listing Agent
Century 21 Masters Brokerage Phone: 619-393-3466 License #02203976 Listed on: 10/13/2025

Property Details
Home Type
- Condominium
Est. Annual Taxes
- $3,541
Year Built
- Built in 2024
Lot Details
- No Common Walls
- Vinyl Fence
- Brick Fence
- Density is up to 1 Unit/Acre
HOA Fees
- $164 Monthly HOA Fees
Parking
- 2 Car Attached Garage
- Parking Available
- Automatic Gate
Home Design
- Entry on the 1st floor
- Turnkey
- Planned Development
- Slab Foundation
Interior Spaces
- 1,882 Sq Ft Home
- 1-Story Property
- Open Floorplan
- Living Room with Fireplace
- Loft
- Mountain Views
Kitchen
- Walk-In Pantry
- Kitchen Island
Flooring
- Carpet
- Laminate
Bedrooms and Bathrooms
- 3 Bedrooms
- All Upper Level Bedrooms
- Primary Bedroom Suite
- Walk-In Closet
- Bathtub with Shower
- Walk-in Shower
Laundry
- Laundry Room
- Laundry on upper level
- Washer and Electric Dryer Hookup
Outdoor Features
- Heated Pool
- Patio
- Exterior Lighting
- Rear Porch
Schools
- Tahquitz High School
Utilities
- Central Heating and Cooling System
Listing and Financial Details
- Tax Lot 1
- Tax Tract Number 33145
- Assessor Parcel Number 461741002
- $3,115 per year additional tax assessments
Community Details
Overview
- 288 Units
Amenities
- Outdoor Cooking Area
- Community Barbecue Grill
- Picnic Area
Recreation
- Community Pool
- Community Spa
- Park
Security
- Gated Community
Map
Home Values in the Area
Average Home Value in this Area
Tax History
| Year | Tax Paid | Tax Assessment Tax Assessment Total Assessment is a certain percentage of the fair market value that is determined by local assessors to be the total taxable value of land and additions on the property. | Land | Improvement |
|---|---|---|---|---|
| 2025 | $3,541 | $505,706 | $126,426 | $379,280 |
| 2023 | $3,541 | $36,493 | $36,493 | -- |
Property History
| Date | Event | Price | List to Sale | Price per Sq Ft |
|---|---|---|---|---|
| 10/13/2025 10/13/25 | For Sale | $539,000 | -- | $286 / Sq Ft |
Purchase History
| Date | Type | Sale Price | Title Company |
|---|---|---|---|
| Grant Deed | $506,000 | First American Title |
Mortgage History
| Date | Status | Loan Amount | Loan Type |
|---|---|---|---|
| Open | $505,706 | VA |
Source: California Regional Multiple Listing Service (CRMLS)
MLS Number: SW25226145
APN: 461-741-002
- 29388 Opal Skye Way
- 29575 Excel Ct
- 29554 Aramina Ct
- Plan 7 at Outlook - Opal Skye
- Plan 6 at Outlook - Opal Skye
- Plan 5 at Outlook - Opal Skye
- Plan 2 at Outlook - Copper Skye
- 29339 Opal Skye Way
- Plan 3 at Outlook - Copper Skye
- Plan 4 at Outlook - Copper Skye
- Plan 4X at Outlook - Copper Skye
- Plan 1 at Outlook - Copper Skye
- 31367 Trappers Loop
- Lander Plan at The Woods at Winchester - Meadowbrook at The Woods
- Logan Plan at The Woods at Winchester - Meadowbrook at The Woods
- Lexis Plan at The Woods at Winchester - Meadowbrook at The Woods
- 31373 Trappers Loop
- 29217 Santa fe Springs Ct
- 31385 Trappers Loop
- 29211 Santa fe Springs Ct
- 29373 Walnut Tree Way
- 29411 Cumaru Ct
- 29405 Cumaru Ct
- 29361 Walnut Tree Way
- 29368 Walnut Tree Way
- 29381 Cumaru Ct
- 29375 Cumaru Ct
- 29382 Cumaru Ct
- 29370 Cumaru Ct
- 29461 White Ash Ct
- 29285 Bronco Ct
- 32184 Rambling Ct
- 28876 Camaro Dr
- 30622 Dart Ct
- 30763 Operetta St
- 28410 Pinon Ct
- 28357 Cats Claw Dr
- 32741 Manhattan Ave
- 29908 Salmon St
- 32813 Manhattan Ave
