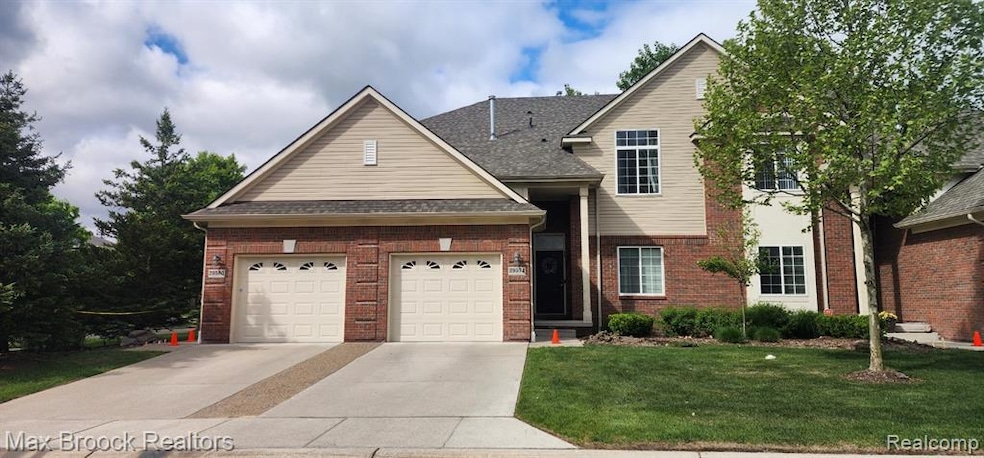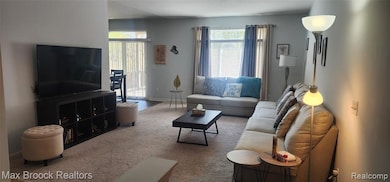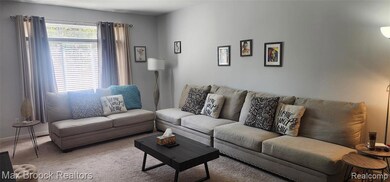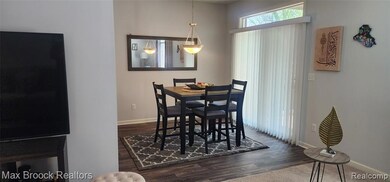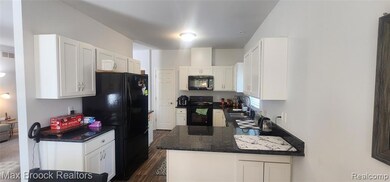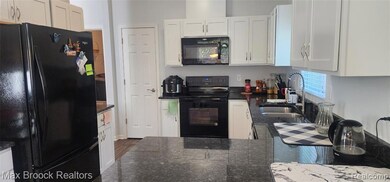29574 Woodpark Cir Warren, MI 48092
Northwest Warren NeighborhoodHighlights
- Ranch Style House
- 1 Car Attached Garage
- Forced Air Heating System
- Ground Level Unit
About This Home
Great opportunity to rent this beautiful ranch 2 bedroom and 2 full bathroom Condo move in ready. Attached 1 car This end unit is a lower level ranch that backs up to wet land property and the rear of the unit is surrounded natural plant life creating privacy. Unit has private unfinished basement that is equipped with plumbing and egress window for additional rooms to be added. Unit has composite/wood deck. Main Floor Laundry/mud room that enters from attached garage, Sidewalks and walking paths make commuting and enjoyment of nature areas easily accessible. Walking distance to shopping plazas.
Condo Details
Home Type
- Condominium
Est. Annual Taxes
- $5,735
Year Built
- Built in 2018
HOA Fees
- $325 Monthly HOA Fees
Parking
- 1 Car Attached Garage
Home Design
- 1,393 Sq Ft Home
- Ranch Style House
- Brick Exterior Construction
- Poured Concrete
- Vinyl Construction Material
Bedrooms and Bathrooms
- 2 Bedrooms
- 2 Full Bathrooms
Location
- Ground Level Unit
Utilities
- Forced Air Heating System
- Heating System Uses Natural Gas
Additional Features
- Unfinished Basement
Listing and Financial Details
- Security Deposit $3,000
- 12 Month Lease Term
- 24 Month Lease Term
- Application Fee: 40.00
- Assessor Parcel Number 1308403106
Community Details
Overview
- Creeks Edge At Heritage Village Condo #961 Subdivision
Pet Policy
- Call for details about the types of pets allowed
Map
Source: Realcomp
MLS Number: 20251003645
APN: 12-13-08-403-106
- 29361 Woodpark Cir
- 29619 Fox Run Cir
- 29816 Trailwood Dr
- 29720 Heritage Pkwy Unit 3
- 29776 Heritage Pkwy Unit 10
- 29638 Sycamore Dr Unit 40
- 4967 N Grand Oaks Dr
- 30229 Bradmore Rd Unit 28
- 30035 Fox Run Cir
- 29811 Boewe Dr
- 5601 Elmgrove Ave
- 4610 Burssens Dr
- 5104 Hawkseye Trace
- 4481 Marlow Dr
- 29012 Red Maple Dr
- 28623 Panama St
- 29327 Orvylle Dr
- 5695 Storrow Ct
- 29565 Apolonia Dr
- 28447 Patricia Ave
