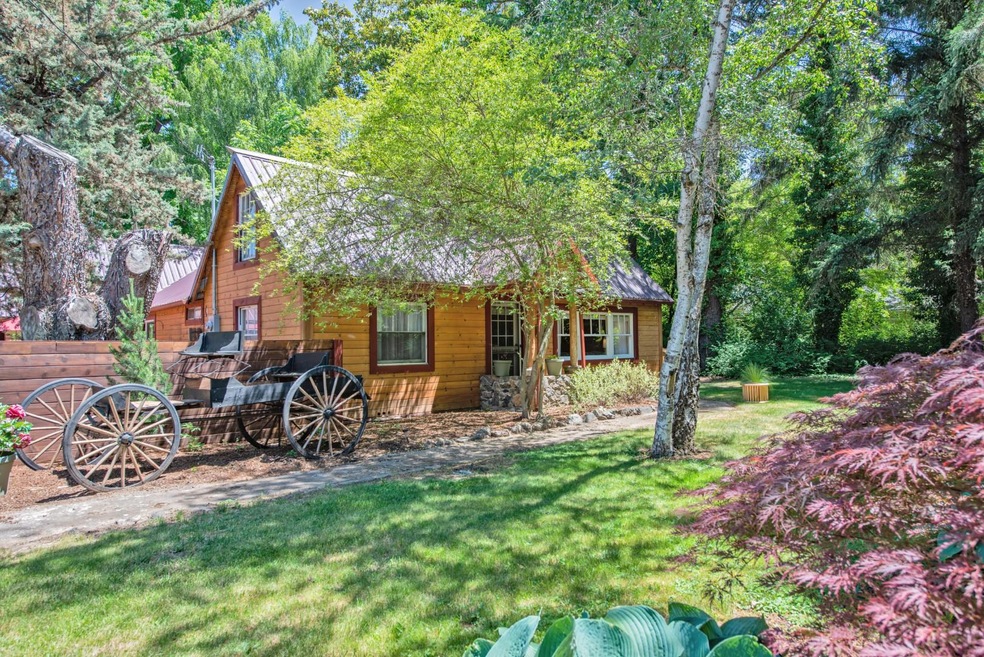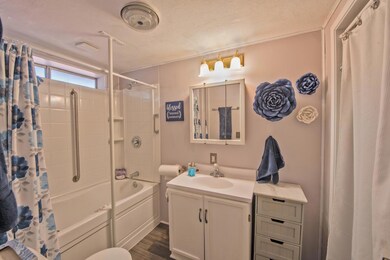
2958 Freeland Rd Central Point, OR 97502
Highlights
- Guest House
- Stables
- Home fronts a creek
- Barn
- Spa
- RV Access or Parking
About This Home
As of September 2020Charming property just off Beall Lane & close to Old Stage Rd. Country setting w/2 legal homes + 2 studios w/ baths. 2.50 acres w/over 2 irrigated acres through MID, year round creek runs through property w/walking bridge to barn w/ 3 stalls hay barn + tack rm. Field in back that is fenced & cross fenced. 3 carports + garage, workshop, RV parking pads w/ full hook ups. Beautiful private landscaping w/ mature trees & a country feel. In ground sprinklers for landscaping & raisers to water the field. Main home has 3/2 + bonus rm, sunrm, hot tub, master w/walk in closet, jetted tub & shower, open kitchen & eating bar to dining rm & living rm, office/craft rm of 2nd bdrm. 2nd home has its own driveway. 2/2, garage & storage/workshop area. Chicken coop. Charming horse property close to town.
Last Agent to Sell the Property
John L. Scott Medford Brokerage Email: dougmorsegroup@gmail.com License #900700181 Listed on: 07/17/2020

Home Details
Home Type
- Single Family
Est. Annual Taxes
- $3,658
Year Built
- Built in 1937
Lot Details
- 2.5 Acre Lot
- Home fronts a creek
- Poultry Coop
- Fenced
- Landscaped
- Level Lot
- Front and Back Yard Sprinklers
- Wooded Lot
- Garden
- Property is zoned RR 2.5, RR 2.5
Parking
- 1 Car Garage
- Carport
- Gravel Driveway
- RV Access or Parking
Property Views
- Creek or Stream
- Mountain
- Territorial
Home Design
- Cottage
- Frame Construction
- Built-Up Roof
- Metal Roof
- Concrete Perimeter Foundation
Interior Spaces
- 3,113 Sq Ft Home
- 2-Story Property
- Open Floorplan
- Vaulted Ceiling
- Ceiling Fan
- Mud Room
- Great Room
- Dining Room
- Home Office
- Sun or Florida Room
- Laundry Room
Kitchen
- Eat-In Kitchen
- Breakfast Bar
- Oven
- Cooktop
- Dishwasher
- Laminate Countertops
- Disposal
Flooring
- Concrete
- Vinyl
Bedrooms and Bathrooms
- 5 Bedrooms
- Primary Bedroom on Main
- 4 Full Bathrooms
- Hydromassage or Jetted Bathtub
Home Security
- Carbon Monoxide Detectors
- Fire and Smoke Detector
Outdoor Features
- Spa
- Deck
- Enclosed patio or porch
- Separate Outdoor Workshop
- Shed
- Storage Shed
Additional Homes
- Guest House
Schools
- Jacksonville Elementary School
- Mcloughlin Middle School
- South Medford High School
Farming
- Barn
- 2 Irrigated Acres
- Pasture
Horse Facilities and Amenities
- Horse Stalls
- Corral
- Stables
Utilities
- Cooling System Mounted To A Wall/Window
- Forced Air Heating System
- Heating System Uses Natural Gas
- Wall Furnace
- Irrigation Water Rights
- Well
- Water Heater
- Water Purifier
Community Details
- No Home Owners Association
Listing and Financial Details
- Tax Lot 200
- Assessor Parcel Number 10462815
Ownership History
Purchase Details
Home Financials for this Owner
Home Financials are based on the most recent Mortgage that was taken out on this home.Purchase Details
Purchase Details
Similar Homes in the area
Home Values in the Area
Average Home Value in this Area
Purchase History
| Date | Type | Sale Price | Title Company |
|---|---|---|---|
| Warranty Deed | $534,900 | First American Title | |
| Warranty Deed | -- | None Available | |
| Warranty Deed | $250,000 | None Available |
Mortgage History
| Date | Status | Loan Amount | Loan Type |
|---|---|---|---|
| Open | $427,920 | New Conventional | |
| Previous Owner | $234,995 | Unknown |
Property History
| Date | Event | Price | Change | Sq Ft Price |
|---|---|---|---|---|
| 06/24/2025 06/24/25 | Pending | -- | -- | -- |
| 06/20/2025 06/20/25 | For Sale | $599,000 | +12.0% | $160 / Sq Ft |
| 09/02/2020 09/02/20 | Sold | $534,900 | -0.9% | $172 / Sq Ft |
| 07/23/2020 07/23/20 | Pending | -- | -- | -- |
| 06/08/2020 06/08/20 | For Sale | $539,900 | -- | $173 / Sq Ft |
Tax History Compared to Growth
Tax History
| Year | Tax Paid | Tax Assessment Tax Assessment Total Assessment is a certain percentage of the fair market value that is determined by local assessors to be the total taxable value of land and additions on the property. | Land | Improvement |
|---|---|---|---|---|
| 2025 | $4,157 | $335,550 | $127,910 | $207,640 |
| 2024 | $4,157 | $325,780 | $106,760 | $219,020 |
| 2023 | $4,029 | $316,300 | $103,660 | $212,640 |
| 2022 | $3,934 | $316,300 | $103,660 | $212,640 |
| 2021 | $3,835 | $307,090 | $100,650 | $206,440 |
| 2020 | $3,744 | $298,150 | $97,720 | $200,430 |
| 2019 | $3,658 | $281,040 | $92,100 | $188,940 |
| 2018 | $3,565 | $272,860 | $89,420 | $183,440 |
| 2017 | $3,507 | $272,860 | $89,420 | $183,440 |
| 2016 | $3,440 | $257,210 | $84,280 | $172,930 |
| 2015 | $3,296 | $257,210 | $84,280 | $172,930 |
| 2014 | $3,247 | $242,450 | $79,440 | $163,010 |
Agents Affiliated with this Home
-
Matt Misener

Seller's Agent in 2025
Matt Misener
RE/MAX
(541) 930-2686
191 Total Sales
-
Douglas Morse

Seller's Agent in 2020
Douglas Morse
John L. Scott Medford
(541) 734-5280
513 Total Sales
-
Ellie George

Buyer's Agent in 2020
Ellie George
Home Quest Realty
(541) 601-9582
568 Total Sales
-
Ashley Benson

Buyer Co-Listing Agent in 2020
Ashley Benson
eXp Realty LLC
(541) 774-5503
93 Total Sales
Map
Source: Oregon Datashare
MLS Number: 220102514
APN: 10462815
- 2997 Sunnyvale Dr
- 2871 Beall Ln
- 2969 Linden Ln
- 3365 Green Acres Dr
- 2999 Old Stage Rd
- 3157 Old Stage Rd
- 659 Jackson Creek Dr
- 760 Annalee Dr
- 429 Mayberry Ln
- 573 Blue Heron Dr
- 548 Blue Heron Dr
- 50 Kathryn Ct
- 895 Holley Way
- 871 Holley Way
- 378 S Central Valley Dr
- 2495 Taylor Rd
- 2805 Old Military Rd
- 3435 Snowy Butte Ln
- 202 Corcoran Ln
- 2555 Old Military Rd






