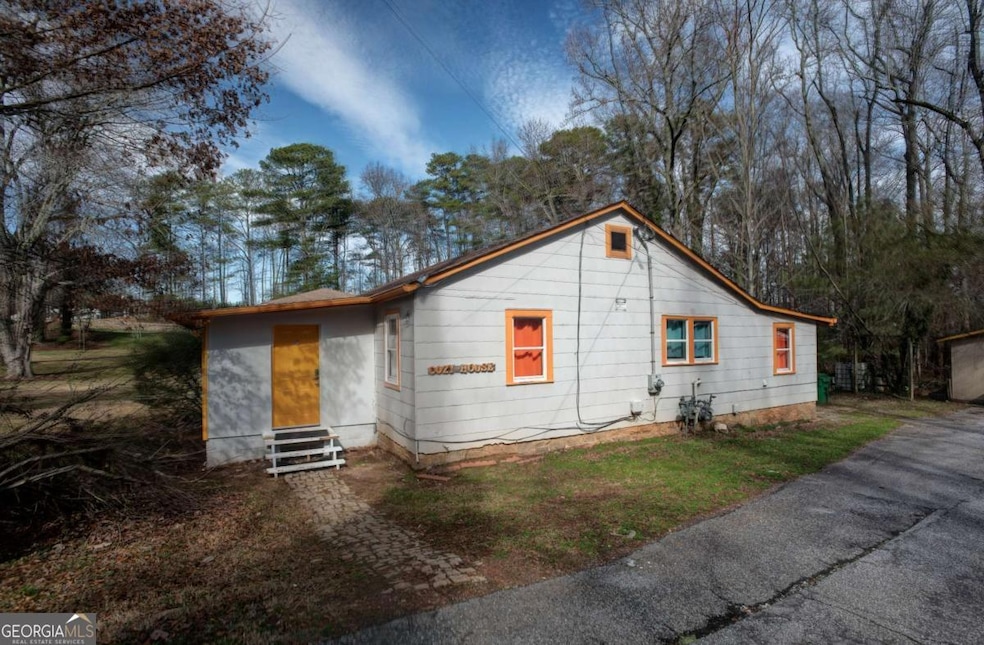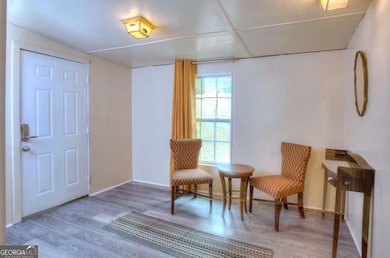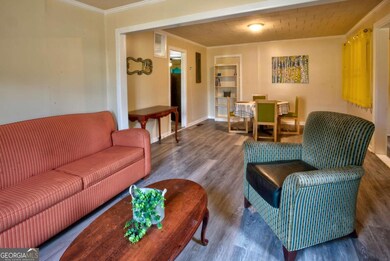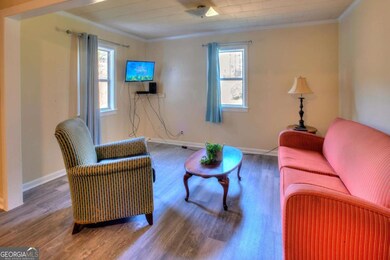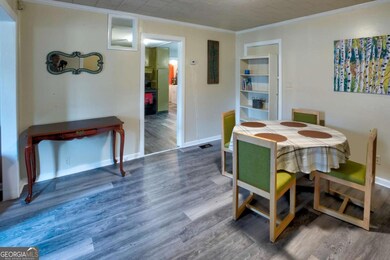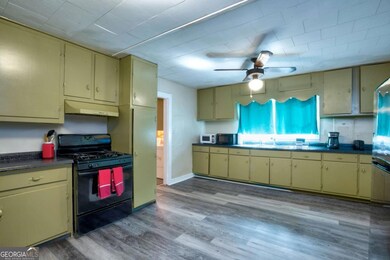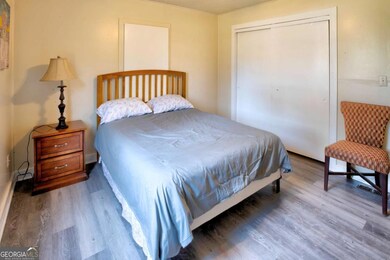
$315,000
- 4 Beds
- 3 Baths
- 2,640 Sq Ft
- 3231 Boulder Brook Dr
- Lithonia, GA
Back on the market at no fault of seller! The main level showcases an open-concept design with a spacious living room, dining room, eat-in kitchen area, and a convenient laundry room. The light-filled master bedroom includes a walk-in closet and an ensuite bath with a tub/shower combo. There are also two additional bedrooms and another bathroom. The fully finished basement is perfect for a media
Jessica Johnson Porch Property Group, LLC
