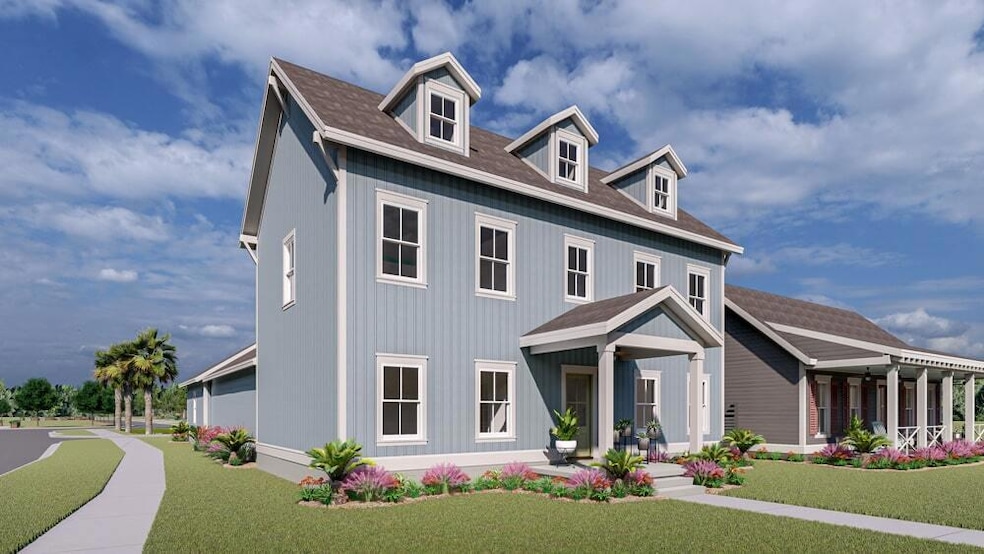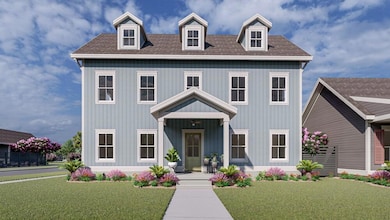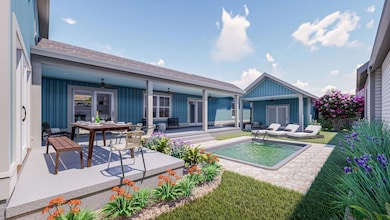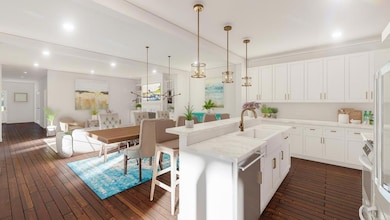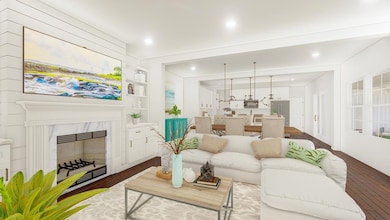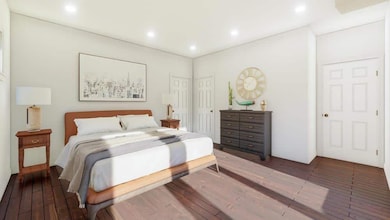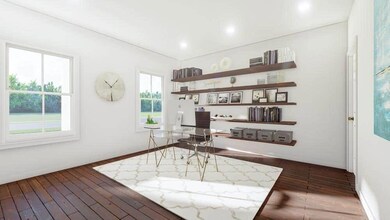
2958 Lodge Berry Ln Johns Island, SC 29455
Estimated payment $5,936/month
Highlights
- Lake Front
- Traditional Architecture
- High Ceiling
- 1.2 Acre Lot
- Loft
- Home Office
About This Home
Welcome to Vineyard Lakes - 14 lake front homes with gorgeous views of the 5 acre plus lake. Lot 9 is a full acre of land so the space allows for one of our most popular plans - the ANETO. Over 2500 sq feet of living space with an attached 2 car garage. . The home lives large on the first floor with an open living/ kitchen area with spacious island, home office/study, and a first floor primary bedroom. GReat views to the lake from the entire living area. Upstairs features a loft area, 2 bedrooms & 2 full bathrooms and laundry room. Our interior design team will help curate your dream home and each home at Vineyard Lakes comes with a $25,000 design center credit to spend on options. Home will be in permitting soon so now is the time!Each home in Vineyard Lakes comes with a $25,000 design center credit and buyers get 5 hours of consultation with the amazing design team....full information on included features is below:
INTERIOR FEATURES: luxury plank flooring in the main living areas ~ high quality carpet in the bedrooms, stairs and second floor ~ ceramic tile in bathrooms and laundry ~ 9' smooth ceilings ~ 5" baseboards ~ window and door casing included ~ choice of door hardware and door style ~ home automation system ~ Sherman Williams paint with1 wall color, 1 trim color and 1 ceiling color.
CONSTRUCTION SERVICES: 5 hours with the Design Team to choose your home selections ~ pre-construction, pre-drywall and homeowner orientation meetings ~ 1 year builder warranty ~ termite bond
ENERGY EFFICIENT FEATURES: tankless water heater ~ radiant roof barrier ~ 15 SEER Lennox HVAC unit ~ programmable thermostats ~ Low VOC paint ~ Low-E single hung windows.
KITCHEN FEATURES: quartz or granite countertops ~ 42" upper cabinets with molding and choice of stains ~ curated cabinet hardware ~ stainless steel appliances ~ garbage disposal ~ 50/50 undermount sink ~ soft closer drawers and cabinets
BATHROOM FEATURES: 36"stained cabinets with quartz or granite countertops ~ dual vanity in the primary bathroom ~ walk-in shower with tile walls in primary bathroom ~ fiberglass tub/shower combo in guest bath ~ elongated toilets ~ ceramic tile floors in all bathrooms ~ Delta single-hold faucets in Chrome
EXTERIOR FEATURES: cement fiber siding, trim and vinyl soffit ~ ~ fir wood front door ~ 30-year architectural shingles ~ screens in all windows ~ two hose bibs ~ concrete porch per plan
GARAGE: Attached two car garage with door openers and keyless entry pad
Home Details
Home Type
- Single Family
Year Built
- Built in 2024
Lot Details
- 1.2 Acre Lot
- Lake Front
- Development of land is proposed phase
Parking
- 2 Car Attached Garage
Home Design
- Traditional Architecture
- Slab Foundation
- Architectural Shingle Roof
- Cement Siding
Interior Spaces
- 2,560 Sq Ft Home
- 2-Story Property
- Smooth Ceilings
- High Ceiling
- Family Room
- Formal Dining Room
- Home Office
- Loft
- Utility Room with Study Area
- Laundry Room
Kitchen
- Eat-In Kitchen
- Dishwasher
- ENERGY STAR Qualified Appliances
- Kitchen Island
Flooring
- Laminate
- Ceramic Tile
Bedrooms and Bathrooms
- 4 Bedrooms
- Walk-In Closet
Outdoor Features
- Covered Patio or Porch
Schools
- Mt. Zion Elementary School
- Haut Gap Middle School
- St. Johns High School
Utilities
- Central Air
- No Heating
- Well
- Tankless Water Heater
- Septic Tank
Community Details
- Property has a Home Owners Association
- Built by New Leaf Builders
- Vineyard Lakes Subdivision
Map
Home Values in the Area
Average Home Value in this Area
Property History
| Date | Event | Price | List to Sale | Price per Sq Ft |
|---|---|---|---|---|
| 10/03/2024 10/03/24 | Price Changed | $945,000 | -4.1% | $369 / Sq Ft |
| 04/22/2024 04/22/24 | For Sale | $985,000 | 0.0% | $385 / Sq Ft |
| 03/31/2024 03/31/24 | Off Market | $985,000 | -- | -- |
| 03/16/2024 03/16/24 | For Sale | $985,000 | -- | $385 / Sq Ft |
About the Listing Agent

Matt Poole and Randall Sandin are the Charleston SC Real Estate experts better known as The Matt & Randall Team of Carolina One Real Estate. The duo teamed up over 17 years ago and have been putting their clients needs first and foremost since Day 1. Our first question to you as a buyer or seller is shouldn't you trust your largest financial move to someone who truly knows what they are doing in the ever complicated world of real estate?
Primarily serving the Charleston areas of James
Matthew's Other Listings
Source: CHS Regional MLS
MLS Number: 24006750
- 2936 Lodge Berry Ln
- 2988 Lodge Berry Ln
- 2944 Lodge Berry Ln
- The Berkeley Plan at Vineyard Lakes
- The Wailer Plan at Vineyard Lakes
- The Roxy Plan at Vineyard Lakes
- The Julian Plan at Vineyard Lakes
- The Gates Plan at Vineyard Lakes
- 2964 Lodge Berry Ln
- 3002 Edenvale Rd
- 2872 State Road S-10-2147
- 2920 Caroline Ln
- 0 Handsome Dr Unit 25000088
- 5122 Hut Rd
- 0 Francis Johnson Ln
- 3288 River Rd
- 4 Preserve Rd
- 3260 River Rd
- 2595 Royal Oak Dr
- 3255 Edenvale Rd
- 3494 River Rd
- 3494 River Rd Unit 1
- 2319 Brinkley Rd
- 3297 Walter Dr
- 2029 Harlow Way
- 536 Hayes Park Blvd
- 2735 Exchange Landing Rd
- 2027 Blue Bayou Blvd
- 2619 Exchange Landing Rd
- 1514 Thoroughbred Blvd
- 3014 Reva Ridge Dr
- 2030 Wildts Battery Blvd
- 1546 Fishbone Dr
- 2714 Sunrose Ln
- 1830 Produce Ln
- 1828 Produce Ln
- 1735 Brittlebush Ln
- 1823 Produce Ln
- 15 Stardust Way
- 2925 Wilson Creek Ln
