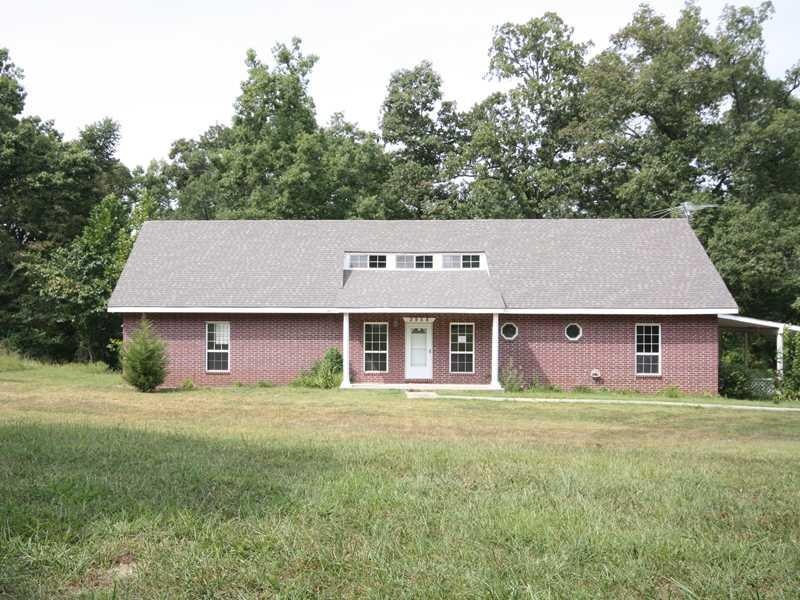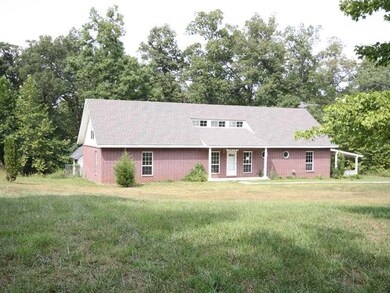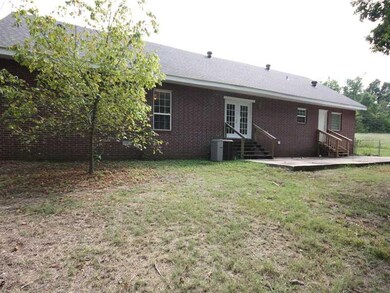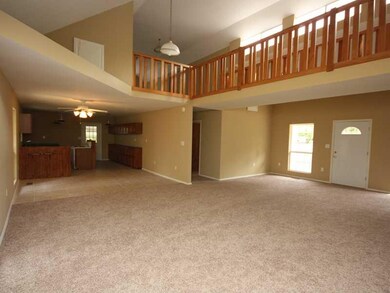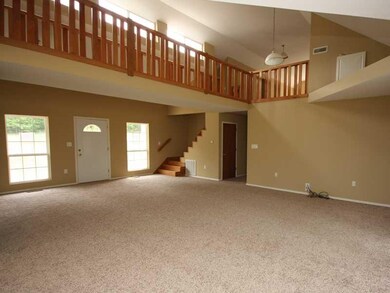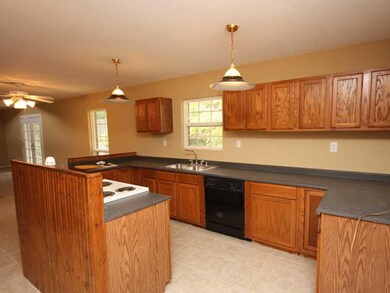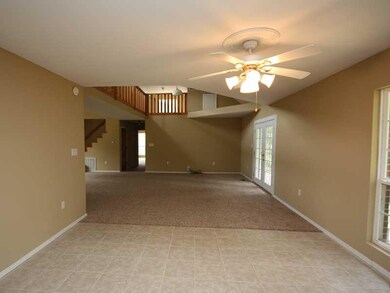
2958 N Adams Rd Fayetteville, AR 72704
Wheeler NeighborhoodEstimated Value: $606,143
Highlights
- 5 Acre Lot
- Traditional Architecture
- Double Pane Windows
- Holcomb Elementary School Rated A-
- Cathedral Ceiling
- Patio
About This Home
As of November 2013WILL NOT GO FHA. SEE ATTACHMENTS FOR INSPECTION. HOMESTEPS PROPERTY SOLD "AS IS" NO PROPERTY DISCLOSURE. SELLER WILL PAY UP TO $500 TOWARD HOME WARRANTY OF BUYER (OWNER OCCUPANT CHOICE)
Last Listed By
Conni Turner
Coldwell Banker Harris McHaney & Faucette-Bentonvi License #SA00059047 Listed on: 09/19/2013
Home Details
Home Type
- Single Family
Est. Annual Taxes
- $2,271
Year Built
- Built in 1998
Lot Details
- 5 Acre Lot
- Rural Setting
- Partially Fenced Property
Home Design
- Traditional Architecture
- Shingle Roof
- Asphalt Roof
Interior Spaces
- 2,642 Sq Ft Home
- 2-Story Property
- Cathedral Ceiling
- Ceiling Fan
- Double Pane Windows
- Crawl Space
- Fire and Smoke Detector
- Washer and Dryer Hookup
Kitchen
- Plumbed For Ice Maker
- Dishwasher
Flooring
- Carpet
- Ceramic Tile
Bedrooms and Bathrooms
- 2 Bedrooms
- Split Bedroom Floorplan
- 2 Full Bathrooms
Parking
- 2 Car Garage
- Attached Carport
- Gravel Driveway
Utilities
- Central Heating and Cooling System
- Electric Water Heater
- Septic Tank
Additional Features
- Patio
- Outside City Limits
Ownership History
Purchase Details
Purchase Details
Home Financials for this Owner
Home Financials are based on the most recent Mortgage that was taken out on this home.Purchase Details
Similar Homes in Fayetteville, AR
Home Values in the Area
Average Home Value in this Area
Purchase History
| Date | Buyer | Sale Price | Title Company |
|---|---|---|---|
| Durham Joshua S | $173,000 | -- | |
| Ashworth Billy D | -- | First National Title Company | |
| Faulkner Emery | $26,000 | -- |
Mortgage History
| Date | Status | Borrower | Loan Amount |
|---|---|---|---|
| Open | Durham Joshua S | $160,000 | |
| Previous Owner | Ashworth Billy D | $79,920 | |
| Previous Owner | Vaughn David M | $147,000 |
Property History
| Date | Event | Price | Change | Sq Ft Price |
|---|---|---|---|---|
| 11/25/2013 11/25/13 | Sold | $99,900 | -18.4% | $38 / Sq Ft |
| 10/26/2013 10/26/13 | Pending | -- | -- | -- |
| 09/19/2013 09/19/13 | For Sale | $122,500 | -- | $46 / Sq Ft |
Tax History Compared to Growth
Tax History
| Year | Tax Paid | Tax Assessment Tax Assessment Total Assessment is a certain percentage of the fair market value that is determined by local assessors to be the total taxable value of land and additions on the property. | Land | Improvement |
|---|---|---|---|---|
| 2024 | $2,003 | $76,670 | $25,200 | $51,470 |
| 2023 | $2,004 | $76,670 | $25,200 | $51,470 |
| 2022 | $2,018 | $44,350 | $17,200 | $27,150 |
| 2021 | $1,986 | $44,350 | $17,200 | $27,150 |
| 2020 | $1,880 | $44,350 | $17,200 | $27,150 |
| 2019 | $979 | $25,200 | $13,400 | $11,800 |
| 2018 | $1,004 | $25,200 | $13,400 | $11,800 |
| 2017 | $952 | $25,200 | $13,400 | $11,800 |
| 2016 | $1,342 | $25,200 | $13,400 | $11,800 |
| 2015 | $1,342 | $25,200 | $13,400 | $11,800 |
| 2014 | $1,705 | $44,210 | $20,200 | $24,010 |
Agents Affiliated with this Home
-
C
Seller's Agent in 2013
Conni Turner
Coldwell Banker Harris McHaney & Faucette-Bentonvi
-
Marvin Brown
M
Buyer's Agent in 2013
Marvin Brown
Coldwell Banker Harris McHaney & Faucette-Bentonvi
(479) 366-0368
11 Total Sales
Map
Source: Northwest Arkansas Board of REALTORS®
MLS Number: 690549
APN: 001-17625-002
- 2919 N Grey Squirrel Dr
- 2943 N Grey Squirrel Dr
- 2907 N Grey Squirrel Dr
- 2906 N Grey Squirrel Dr
- 2895 N Grey Squirrel Dr
- 2894 N Grey Squirrel Dr
- 2979 N Grey Squirrel Dr
- 2882 N Grey Squirrel Dr
- 2920 N Chapel Dr
- 2908 N Chapel Dr
- 2897 N Chapel Dr
- 2896 N Chapel Dr
- 2885 N Chapel Dr
- 2884 N Chapel Dr
- 2823 N Grey Squirrel Dr
- 4787 W Weir Rd
- 2704 N Grey Squirrel Dr
- 2708 Hughmount Rd
- 2646 Hughmount Rd
- 4268 W Mahogany Dr
- 2958 N Adams Rd
- 5 Acres Adams Rd
- 4983 W Weir Rd
- 3000 N Adams Rd
- 2804 N Adams Rd
- 2799 N Grey Squirrel Dr
- 2999 N Hughmount Rd
- 2800 N Grey Squirrel Dr
- 2789 N Grey Squirrel Dr
- 3014 N Adams Rd
- 2931 N Hughmount Rd
- 2788 N Grey Squirrel Dr
- 2799 N Chapel Dr
- 2839 N Hughmount Rd
- 4821 W Weir Rd
- 2919 N Adams Rd
- 2919 N Adams Rd Unit Tract 2
- 2919 N Adams Rd Unit Tract 3
- 2919 N Adams Rd Unit Tract 4
- 2787 N Chapel Dr
