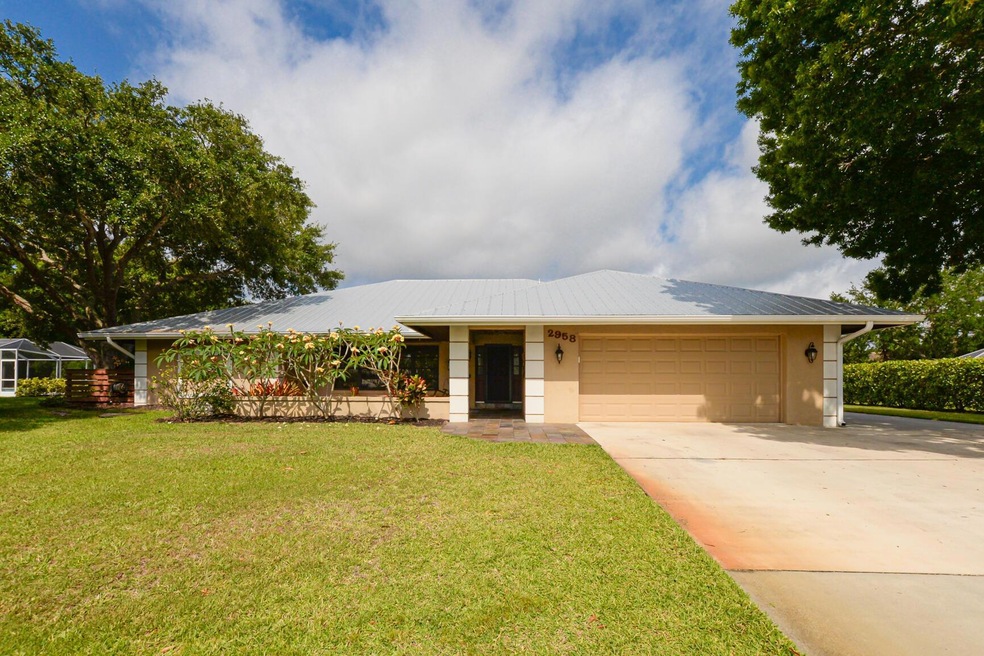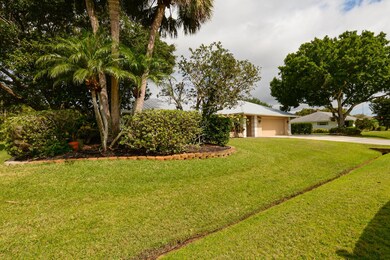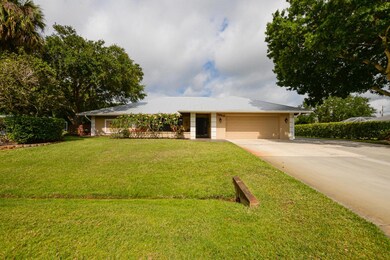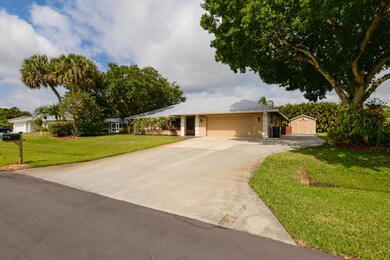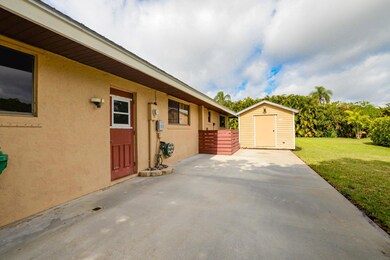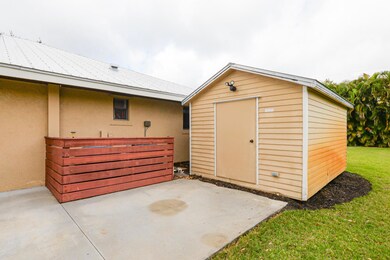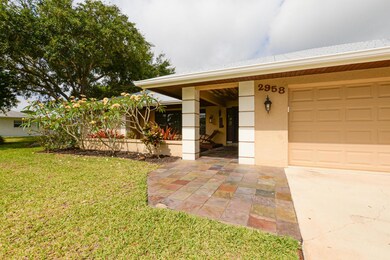
2958 SE Cates Cir Port Saint Lucie, FL 34952
Sandpiper Bay NeighborhoodHighlights
- Gunite Pool
- Screened Porch
- 2 Car Attached Garage
- Pool View
- Fireplace
- Laundry Room
About This Home
As of August 2024This stunning 3-bedroom 2-bathroom pool home is nestled on a spacious (almost 1/2 acre) lot, surrounded by lush tropical landscaping that offers a private oasis feel. The interior boasts ample natural light, modern amenities and a seamless flow that caters to both comfort and style. Outside, the sparkling pool is the centerpiece of the backyard, perfect for relaxation or entertaining guests. This home combines the luxury of a generous amount of indoor space with the beauty of outdoor living, making it a true paradise.
Home Details
Home Type
- Single Family
Est. Annual Taxes
- $3,916
Year Built
- Built in 1981
Lot Details
- 0.52 Acre Lot
- Property is zoned RS-1PS
Parking
- 2 Car Attached Garage
- Garage Door Opener
Home Design
- Shingle Roof
- Composition Roof
Interior Spaces
- 2,164 Sq Ft Home
- 1-Story Property
- Fireplace
- Family Room
- Screened Porch
- Pool Views
Kitchen
- Electric Range
- Microwave
- Dishwasher
Flooring
- Laminate
- Terrazzo
- Ceramic Tile
Bedrooms and Bathrooms
- 3 Bedrooms
- Split Bedroom Floorplan
- 2 Full Bathrooms
- Dual Sinks
Laundry
- Laundry Room
- Dryer
- Washer
Pool
- Gunite Pool
- Screen Enclosure
Outdoor Features
- Patio
- Shed
Utilities
- Central Heating and Cooling System
Community Details
- South Port St Lucie Unit Subdivision
Listing and Financial Details
- Assessor Parcel Number 342254002430009
Ownership History
Purchase Details
Home Financials for this Owner
Home Financials are based on the most recent Mortgage that was taken out on this home.Purchase Details
Home Financials for this Owner
Home Financials are based on the most recent Mortgage that was taken out on this home.Purchase Details
Home Financials for this Owner
Home Financials are based on the most recent Mortgage that was taken out on this home.Similar Homes in the area
Home Values in the Area
Average Home Value in this Area
Purchase History
| Date | Type | Sale Price | Title Company |
|---|---|---|---|
| Deed | -- | Florida Guardian Title & Escro | |
| Warranty Deed | $560,000 | Florida Guardian Title | |
| Quit Claim Deed | $102,900 | None Available | |
| Warranty Deed | $223,000 | Stewart Title Of Martin Coun |
Mortgage History
| Date | Status | Loan Amount | Loan Type |
|---|---|---|---|
| Open | $250,000 | New Conventional | |
| Previous Owner | $75,000 | Credit Line Revolving | |
| Previous Owner | $203,717 | FHA | |
| Previous Owner | $219,013 | FHA |
Property History
| Date | Event | Price | Change | Sq Ft Price |
|---|---|---|---|---|
| 08/30/2024 08/30/24 | Sold | $560,000 | -2.6% | $259 / Sq Ft |
| 04/26/2024 04/26/24 | For Sale | $575,000 | -- | $266 / Sq Ft |
Tax History Compared to Growth
Tax History
| Year | Tax Paid | Tax Assessment Tax Assessment Total Assessment is a certain percentage of the fair market value that is determined by local assessors to be the total taxable value of land and additions on the property. | Land | Improvement |
|---|---|---|---|---|
| 2024 | $3,916 | $177,883 | -- | -- |
| 2023 | $3,916 | $172,702 | $0 | $0 |
| 2022 | $3,772 | $167,672 | $0 | $0 |
| 2021 | $3,690 | $162,789 | $0 | $0 |
| 2020 | $3,709 | $160,542 | $0 | $0 |
| 2019 | $3,675 | $156,933 | $0 | $0 |
| 2018 | $3,511 | $154,007 | $0 | $0 |
| 2017 | $3,474 | $197,400 | $60,500 | $136,900 |
| 2016 | $3,430 | $196,200 | $56,400 | $139,800 |
| 2015 | $3,462 | $160,400 | $40,300 | $120,100 |
| 2014 | $3,302 | $145,548 | $0 | $0 |
Agents Affiliated with this Home
-
Stephanie Zaqqout

Seller Co-Listing Agent in 2024
Stephanie Zaqqout
NextHome Endless Summer
(772) 419-0400
3 in this area
52 Total Sales
-
Sophia Honio
S
Buyer's Agent in 2024
Sophia Honio
Regency Realty Services
(561) 350-4788
1 in this area
3 Total Sales
Map
Source: BeachesMLS
MLS Number: R10981821
APN: 34-22-540-0243-0009
- 3034 SE Dalhart Rd
- 2913 SE Darien Rd
- 2102 SE Bryson Ave
- 2981 SE Dalhart Rd
- 3041 SE Dalhart Rd
- 1801 SE van Kleff Ave
- 2138 SE Herron Ave
- 1792 SE Canora Rd
- 3082 SE Dalhart Rd
- 1799 SE Westmoreland Blvd
- 1993 SE Giffen Ave
- 2026 SE Oxton Dr
- 1701 SE Canora Rd
- 3001 SE Pine Valley St
- 2016 SE Oxton Dr
- 1557 SE Prestwick Ln Unit 4
- 1557 SE Prestwick Ln Unit 4D
- 1493 SE Prestwick Ln Unit 9B
- 1507 SE Prestwick Ln Unit 8
- 3513 SE Charing Cross Ln
