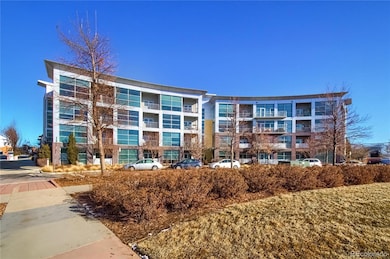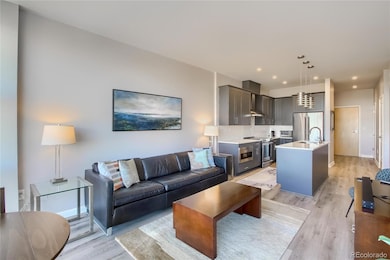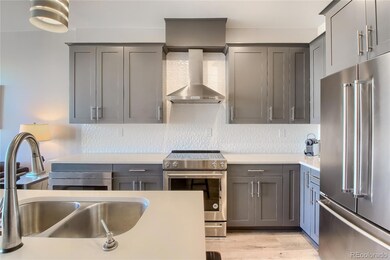MODA Lofts 2958 Syracuse St Unit 308 Denver, CO 80238
Central Park NeighborhoodHighlights
- Primary Bedroom Suite
- Open Floorplan
- Home Office
- Swigert International School Rated A-
- Wood Flooring
- 1-minute walk to Founders Green
About This Home
Stunning and beautifully updated condo in the heart of Central Park! One garage parking space available at $100/mo. The Moda Lofts is a quiet building, built with concrete floor-slabs for ultimate privacy! This gorgeous unit boasts a bonus den (perfect as a home office!), one parking space in the building garage, large private balcony, floor-to-ceiling windows allowing an abundance of light, and fabulous updates in the kitchen and bath. The kitchen has been completely remodeled with quartz countertops, stainless appliances, and custom cabinetry. The primary bedroom features a queen bed, walk-in closet with custom built-in's, and totally renovated primary bathroom with quartz counters and beautiful tile throughout.Located in the very heart of Central Park, adjacent to the Founders' Green which hosts several events throughout the year, including a weekly farmers market. Just steps to the 29th Avenue Town Center, with tons of great dining options including Starbucks, Etai's, Chipotle, Noodles and Co, Little India, King Soopers, and so much more. With easy access to both downtown Denver and DIA via I-70, a quick commute to Anschutz medical center, this location cannot be beat!Residential Rental License #2024-BFN-0001365
Listing Agent
Colorado and Company Real Estate, Inc Brokerage Email: rony.taj@coloradoandcompany.com License #100092184
Condo Details
Home Type
- Condominium
Est. Annual Taxes
- $3,049
Year Built
- Built in 2006
Parking
- 1 Car Garage
Interior Spaces
- 820 Sq Ft Home
- 1-Story Property
- Open Floorplan
- Built-In Features
- Living Room
- Home Office
Kitchen
- Eat-In Kitchen
- Oven
- Microwave
- Dishwasher
- Kitchen Island
- Disposal
Flooring
- Wood
- Tile
Bedrooms and Bathrooms
- 1 Main Level Bedroom
- Primary Bedroom Suite
- Walk-In Closet
- 1 Full Bathroom
Laundry
- Laundry Room
- Dryer
- Washer
Schools
- Westerly Creek Elementary School
- Bill Roberts E-8 Middle School
- Northfield High School
Additional Features
- Two or More Common Walls
- Forced Air Heating and Cooling System
Listing and Financial Details
- Security Deposit $1,900
- Property Available on 6/1/25
- Exclusions: LEASE TERMS: Available NOW. One small dog considered w/$300 pet deposit. Tenant responsible for Xcel, cable/internet, and move/in out fees and deposits. Owner/HOA includes water, sewer, trash. Security deposit equal to one month's rent. Specific lease terms and conditions subject to owner approval prior to lease execution. Email preferred method of inquiry please. Credit above 700, and 200% of the annual rent amount for income to qualify. Credit/background checks required--$39.95/adult. Under Colorado law, prospective tenants have the right to provide landlords with a Portable Tenant Screening Report, as defined in 38-12-902 (2.5), Colorado Revised Statutes. If a prospective tenant provides the Landlord with a Portable Tenant Screening Report, the Landlord is prohibited from: Charging the Prospective Tenant a Rental Application Fee; or Charging the Prospective Tenant a Fee for the Landlord to Access or Use the Portable Tenant Screening Report.
- The owner pays for association fees, grounds care, taxes, trash collection, water
- 12 Month Lease Term
- $40 Application Fee
Community Details
Overview
- Mid-Rise Condominium
- Central Park Subdivision
- Community Parking
Amenities
- Bike Room
- Community Storage Space
Pet Policy
- Pet Deposit $300
- Dogs Allowed
Map
About MODA Lofts
Source: REcolorado®
MLS Number: 3852205
APN: 1283-28-060
- 2958 Syracuse St Unit 204
- 2958 Syracuse St Unit 214
- 2958 Syracuse St Unit 412
- 2958 Syracuse St Unit 306
- 2958 Syracuse St Unit 316
- 7700 E 29th Ave Unit 405
- 7700 E 29th Ave Unit 404
- 7700 E 29th Ave Unit 304
- 7700 E 29th Ave Unit 411
- 2831 Spruce St
- 7899 E 28th Place
- 2809 Syracuse Ct Unit 129
- 8071 E 29th Ave
- 2708 Syracuse St Unit 109
- 2773 Roslyn St Unit DD2773
- 7472 E 28th Ave
- 7462 E 28th Ave Unit P7462
- 7651 E 26th Ave Unit 7651
- 7453 E 26th Ave Unit 2
- 7414 E 28th Ave Unit 4







