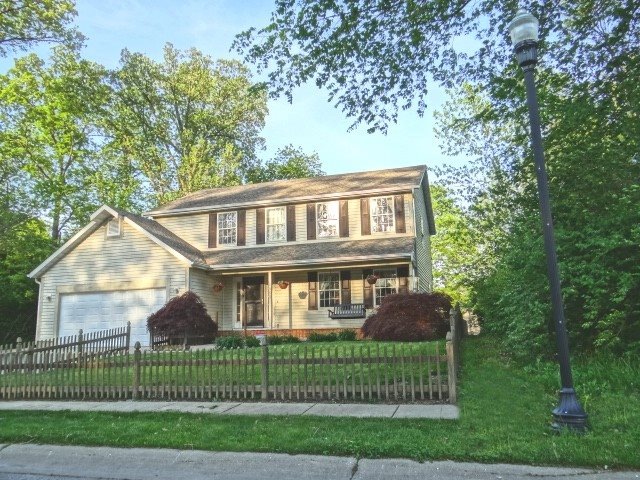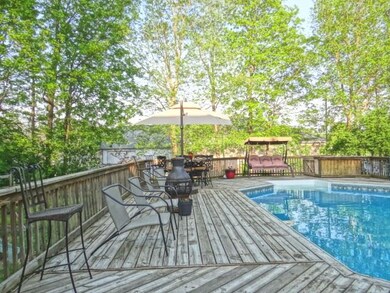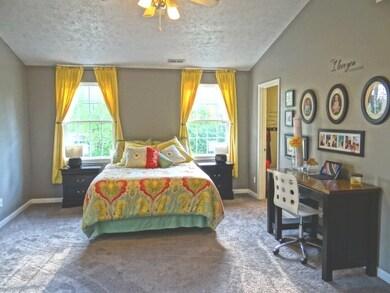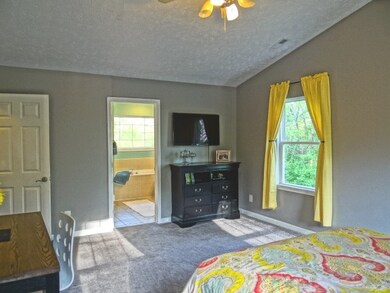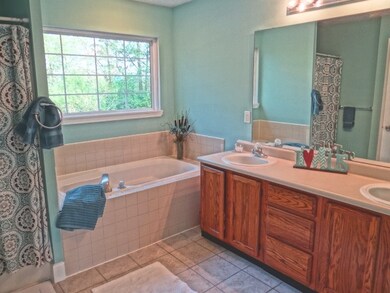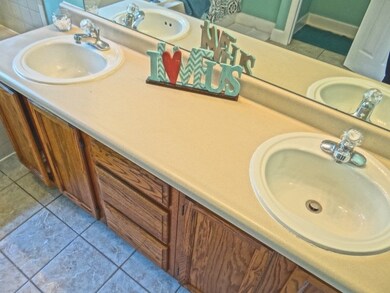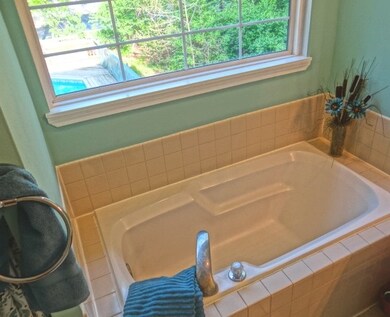
2959 Cajun Ct Lafayette, IN 47909
Highlights
- Above Ground Pool
- Traditional Architecture
- Covered patio or porch
- Open Floorplan
- Backs to Open Ground
- Formal Dining Room
About This Home
As of August 2022Want a Pool? Want a Basement? You can have everything you have always dreamed of at 2959 Cajun Court! Extra fun home nestled in the trees, boasting an impressive 3'-5'8 deep swimming pool-with pool crete bottom, multi-level decks, and a finished basement. Vacation at home - fully fenced yard, with extensive landscaping offers the perfect retreat to relax and enjoy the day. This wonderful home has so much to offer, with an awesome open floor plan perfect for entertaining. Features a brick fireplace in the living room, and inviting family room, and a finished recreation room in the basement. Spectacular master suite with a walk-in closet & private adjoining bathroom, twin sinks, and garden bath overlooking the pool. 4 Bedrooms, 2.5 Bathrooms, convenient laundry on 2nd level. 80 Gallon electric water heater, wired for hot tub with concrete pad, wooden play equipment, 2014 walk-on pool cover, 2010-New roof and seamless gutters w/ guards, This is a showcase home, make it yours. Don't wait! Call today for your personal tour of this home. It will sell FAST! DON'T MISS OUT! OPEN HOUSE SUNDAY MAY 17th, 1:00-3:00
Home Details
Home Type
- Single Family
Est. Annual Taxes
- $1,754
Year Built
- Built in 1996
Lot Details
- 9,148 Sq Ft Lot
- Lot Dimensions are 150x60
- Backs to Open Ground
- Property is Fully Fenced
- Wood Fence
- Landscaped
- Level Lot
Parking
- 2 Car Attached Garage
Home Design
- Traditional Architecture
- Poured Concrete
- Vinyl Construction Material
Interior Spaces
- 2-Story Property
- Open Floorplan
- Wood Burning Fireplace
- Entrance Foyer
- Formal Dining Room
- Finished Basement
- Basement Fills Entire Space Under The House
Kitchen
- Eat-In Kitchen
- Disposal
Flooring
- Carpet
- Tile
Bedrooms and Bathrooms
- 4 Bedrooms
- En-Suite Primary Bedroom
- Walk-In Closet
- Double Vanity
- Bathtub With Separate Shower Stall
Outdoor Features
- Above Ground Pool
- Covered patio or porch
Location
- Suburban Location
Utilities
- Forced Air Heating and Cooling System
- Heating System Uses Gas
- Cable TV Available
Community Details
- Community Pool
Listing and Financial Details
- Assessor Parcel Number 79-11-05-253-010.000-032
Ownership History
Purchase Details
Home Financials for this Owner
Home Financials are based on the most recent Mortgage that was taken out on this home.Purchase Details
Home Financials for this Owner
Home Financials are based on the most recent Mortgage that was taken out on this home.Similar Homes in Lafayette, IN
Home Values in the Area
Average Home Value in this Area
Purchase History
| Date | Type | Sale Price | Title Company |
|---|---|---|---|
| Warranty Deed | -- | None Listed On Document | |
| Warranty Deed | -- | -- |
Mortgage History
| Date | Status | Loan Amount | Loan Type |
|---|---|---|---|
| Open | $270,000 | New Conventional | |
| Previous Owner | $170,200 | New Conventional | |
| Previous Owner | $141,100 | New Conventional |
Property History
| Date | Event | Price | Change | Sq Ft Price |
|---|---|---|---|---|
| 08/24/2022 08/24/22 | Sold | $310,000 | -1.6% | $120 / Sq Ft |
| 07/11/2022 07/11/22 | For Sale | $314,900 | 0.0% | $122 / Sq Ft |
| 07/10/2022 07/10/22 | Pending | -- | -- | -- |
| 07/09/2022 07/09/22 | Pending | -- | -- | -- |
| 07/07/2022 07/07/22 | Price Changed | $314,900 | -2.8% | $122 / Sq Ft |
| 06/30/2022 06/30/22 | For Sale | $324,000 | +71.2% | $125 / Sq Ft |
| 06/12/2015 06/12/15 | Sold | $189,200 | -5.4% | $73 / Sq Ft |
| 05/13/2015 05/13/15 | Pending | -- | -- | -- |
| 05/08/2015 05/08/15 | For Sale | $200,000 | -- | $77 / Sq Ft |
Tax History Compared to Growth
Tax History
| Year | Tax Paid | Tax Assessment Tax Assessment Total Assessment is a certain percentage of the fair market value that is determined by local assessors to be the total taxable value of land and additions on the property. | Land | Improvement |
|---|---|---|---|---|
| 2024 | $2,972 | $297,200 | $37,700 | $259,500 |
| 2023 | $2,769 | $275,700 | $37,700 | $238,000 |
| 2022 | $2,293 | $230,100 | $35,000 | $195,100 |
| 2021 | $2,168 | $217,600 | $35,000 | $182,600 |
| 2020 | $1,988 | $199,600 | $35,000 | $164,600 |
| 2019 | $1,835 | $184,300 | $35,000 | $149,300 |
| 2018 | $1,773 | $176,000 | $35,000 | $141,000 |
| 2017 | $1,725 | $171,200 | $35,000 | $136,200 |
| 2016 | $1,731 | $171,900 | $35,000 | $136,900 |
| 2014 | $1,754 | $174,600 | $35,000 | $139,600 |
| 2013 | $1,755 | $174,700 | $35,000 | $139,700 |
Agents Affiliated with this Home
-

Seller's Agent in 2022
Tyler Nunnally
The Real Estate Agency
(765) 404-5319
109 Total Sales
-

Buyer's Agent in 2022
Kari Schrader
F.C. Tucker/Shook
(765) 448-4884
104 Total Sales
-

Seller's Agent in 2015
Becky Johnson
RE/MAX
(765) 250-7076
191 Total Sales
-

Buyer's Agent in 2015
Robyn Bower
The Real Estate Agency
(765) 337-3960
216 Total Sales
Map
Source: Indiana Regional MLS
MLS Number: 201520619
APN: 79-11-05-253-010.000-032
- 437 Matterhorn Place
- 901 Southlea Dr
- 517 Stockdale Dr
- 2820 Limestone Ln
- 1012 Alder Dr
- 948 Rochelle Dr
- 2564 Lafayette Dr
- 143 Kinkaid Dr
- 1008 Beck Ln
- 1006 Southport Dr
- 2525 S 9th St
- 318 Thames Ave
- 1018 Southport Dr
- 2524 Whitehall Dr
- 1021 Southport Dr
- 1204 Holly Dr
- 3227 Townsend Dr
- 2507 Poland Hill Rd
- 2604 Oxford St
- 1003 S Southland Dr
