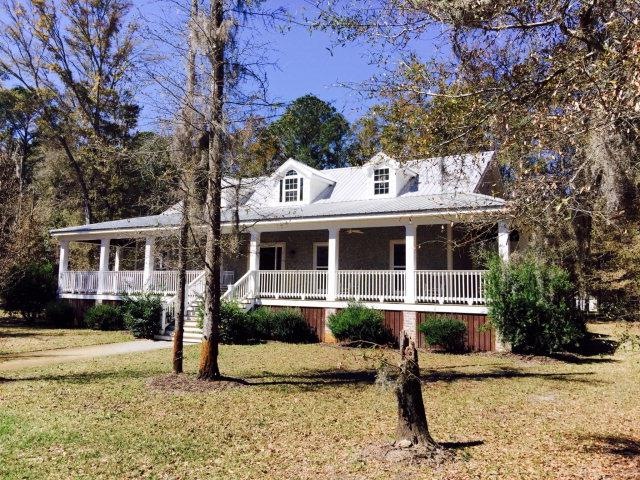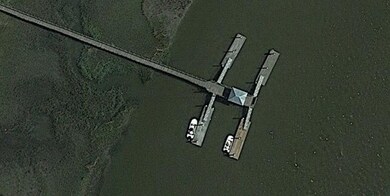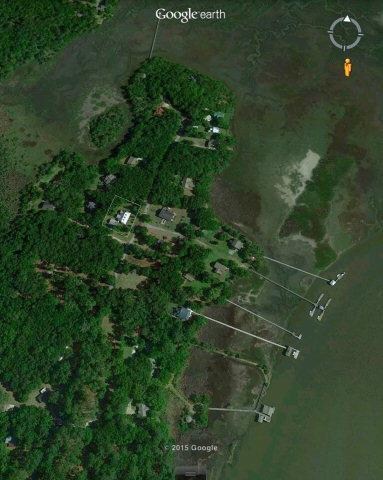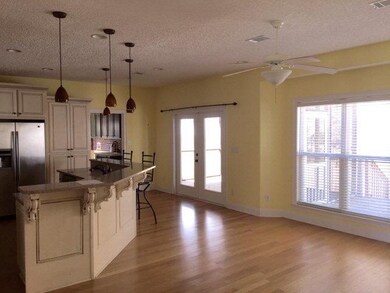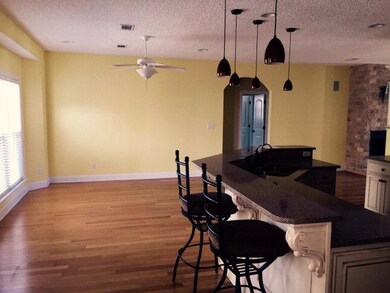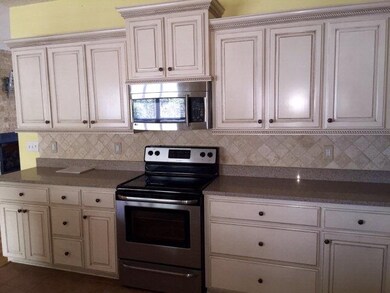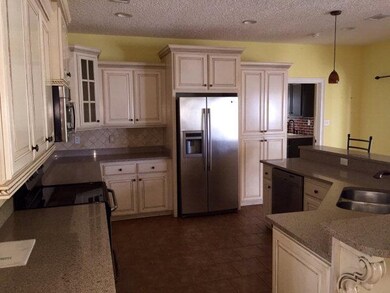
2959 Dallas Bluff Rd NE Townsend, GA 31331
Estimated Value: $420,834 - $513,000
Highlights
- Docks
- Deck
- Attic
- Gated Community
- Wood Flooring
- Screened Porch
About This Home
As of July 2016Community Deep Water Dock ! This custom built tabby home is located in a gated community. It boasts a large wrap around porch, screened rear porch and an open rear deck. It also has an outside shower, 125 gal underground propane tank, irrigation system, irrigation well, and an electric fence. The split floor plan has a living room with surround sound, recessed lighting, and a fireplace with gas logs. The upscale kitchen has custom cabinets with granite, limestone backsplash, and a breakfast bar. The tiled master bath features a garden tub with separate shower, double vanity, water closet, and large walk-in closet. Short Sale Addendum required.
Last Agent to Sell the Property
The Hawthorne Agency Inc License #288293 Listed on: 05/11/2015
Home Details
Home Type
- Single Family
Est. Annual Taxes
- $1,181
Year Built
- Built in 2007
Lot Details
- 0.57 Acre Lot
- Property fronts a freeway
- Landscaped
- Sprinkler System
- Cleared Lot
- Zoning described as Res Single
HOA Fees
- $17 Monthly HOA Fees
Parking
- 2 Car Garage
Home Design
- Pillar, Post or Pier Foundation
- Block Foundation
- Fire Rated Drywall
- Metal Roof
- Wood Siding
- Concrete Siding
Interior Spaces
- 2,000 Sq Ft Home
- 1-Story Property
- Coffered Ceiling
- Tray Ceiling
- Gas Log Fireplace
- Double Pane Windows
- Living Room with Fireplace
- Screened Porch
- Crawl Space
- Pull Down Stairs to Attic
- Fire and Smoke Detector
Kitchen
- Breakfast Bar
- Oven
- Range
- Microwave
- Dishwasher
- Disposal
Flooring
- Wood
- Carpet
- Tile
Bedrooms and Bathrooms
- 3 Bedrooms
Eco-Friendly Details
- Energy-Efficient Windows
- Energy-Efficient Insulation
Outdoor Features
- Outdoor Shower
- Docks
- Deck
Schools
- Todd Grant Elementary School
- Mcintosh Middle School
- Mcintosh Academy High School
Utilities
- Central Heating and Cooling System
- Heat Pump System
- Phone Available
- Cable TV Available
Listing and Financial Details
- Assessor Parcel Number 0083D 001009
Community Details
Overview
- Association fees include management, ground maintenance, recreation facilities
- Spaulding Point Subdivision
Security
- Gated Community
Ownership History
Purchase Details
Home Financials for this Owner
Home Financials are based on the most recent Mortgage that was taken out on this home.Purchase Details
Home Financials for this Owner
Home Financials are based on the most recent Mortgage that was taken out on this home.Purchase Details
Purchase Details
Similar Homes in Townsend, GA
Home Values in the Area
Average Home Value in this Area
Purchase History
| Date | Buyer | Sale Price | Title Company |
|---|---|---|---|
| Hill Janet | $236,000 | -- | |
| Smith Christopher | $387,000 | -- | |
| Byrd Matthew J | $120,000 | -- | |
| Dickens David Ernest | $24,000 | -- |
Mortgage History
| Date | Status | Borrower | Loan Amount |
|---|---|---|---|
| Open | Hill Janet | $172,000 | |
| Closed | Hill Janet | $212,400 | |
| Previous Owner | Smith Christopher | $367,650 | |
| Previous Owner | Byrd Matthew J | $26,000 | |
| Previous Owner | Geer Jennifer | $350,000 |
Property History
| Date | Event | Price | Change | Sq Ft Price |
|---|---|---|---|---|
| 07/01/2016 07/01/16 | Sold | $236,000 | -12.3% | $118 / Sq Ft |
| 01/16/2016 01/16/16 | Pending | -- | -- | -- |
| 05/11/2015 05/11/15 | For Sale | $269,000 | -- | $135 / Sq Ft |
Tax History Compared to Growth
Tax History
| Year | Tax Paid | Tax Assessment Tax Assessment Total Assessment is a certain percentage of the fair market value that is determined by local assessors to be the total taxable value of land and additions on the property. | Land | Improvement |
|---|---|---|---|---|
| 2024 | $1,181 | $160,840 | $14,800 | $146,040 |
| 2023 | $1,121 | $154,560 | $14,800 | $139,760 |
| 2022 | $1,121 | $131,560 | $14,800 | $116,760 |
| 2021 | $2,800 | $105,360 | $14,800 | $90,560 |
| 2020 | $1,121 | $102,360 | $14,800 | $87,560 |
| 2019 | $2,521 | $97,200 | $14,800 | $82,400 |
| 2018 | $2,583 | $97,200 | $14,800 | $82,400 |
| 2017 | $2,727 | $91,120 | $14,800 | $76,320 |
| 2016 | $2,574 | $91,120 | $14,800 | $76,320 |
| 2015 | $2,887 | $103,600 | $14,800 | $88,800 |
| 2014 | $2,892 | $103,600 | $14,800 | $88,800 |
Agents Affiliated with this Home
-
Gregory Hawthorne

Seller's Agent in 2016
Gregory Hawthorne
The Hawthorne Agency Inc
(912) 266-6880
34 Total Sales
-
Christine Reddick
C
Buyer's Agent in 2016
Christine Reddick
Salt Coast Properties
(912) 223-2361
165 Total Sales
Map
Source: Golden Isles Association of REALTORS®
MLS Number: 1573708
APN: 0083D-0001009
- 23 & 23A Dallas Bluff Dr
- 3066 Dallas Bluff Rd NE
- 1042 Hedge St NE
- 1640 Hg Miles Dr NE
- 1640 Miles Ln
- 1653 Hawthorne Rd NE
- Lot 11 Cherry Laurel Dr NE
- 1207 Cherry Laurel Dr NE
- Lot 27 NE Brittem Way Priester Est Way NE
- 1941 Dallas Bluff Rd NE
- 2713 Julienton Dr
- LOT 129 Julienton Dr
- 2593 Julienton Dr
- 1045 River Club Rd NE
- 1396 Sea Way NE
- 1011 Otter Slide Loop NE
- 0 Julienton Dr Unit 77 10439086
- Lot 67 Delegal Dr NE
- 1032 1032 Priester Rd NE
- 3177 Julienton Dr NE
- 2959 Dallas Bluff Rd NE
- 1078 Lesli Ct NE
- LOT 2 Lesli Ct NE
- Lot 1 Lesli Ct NE
- 1090 Lesli Ct NE
- 1073 Lesli Ct NE
- 1025 Zack St NE
- 2898 Dallas Bluff Rd NE
- 3010 Dallas Bluff Rd NE
- 1087 Lesli Ct NE
- 1091 Zack St NE
- 3015 Dallas Bluff Rd NE
- 1084 Zack St NE
- 15 15a Rd NE
- 3080 Dallas Bluff Rd NE
- 2791 Dallas Bluff Rd NE
- 2774 Dallas Bluff Rd NE
- 3104 Dallas Bluff Rd NE
- 2755 Dallas Bluff Rd NE
- 1270 Blue Marlin Dr NE
