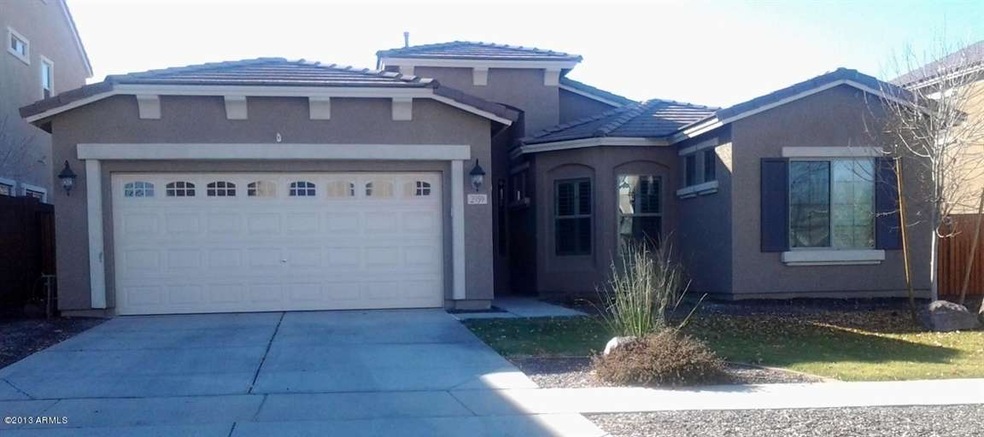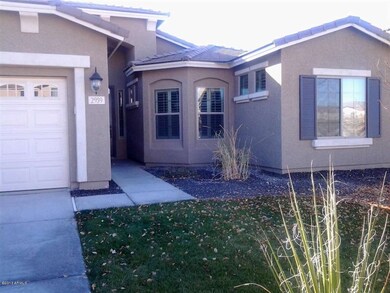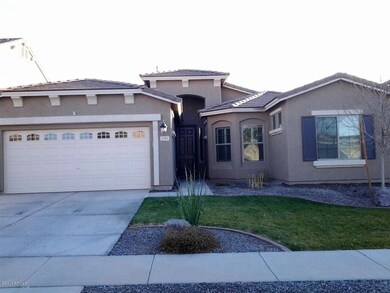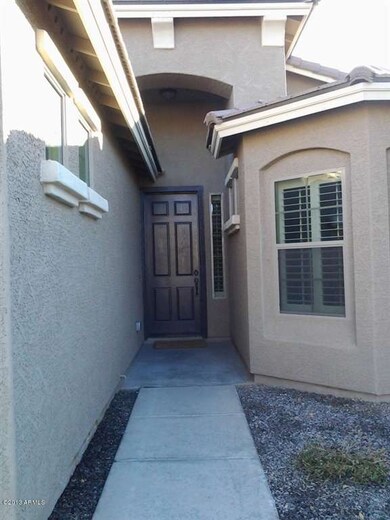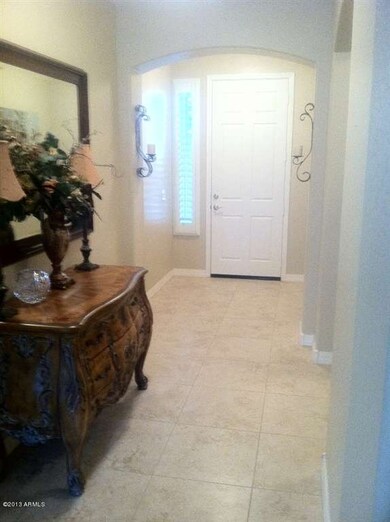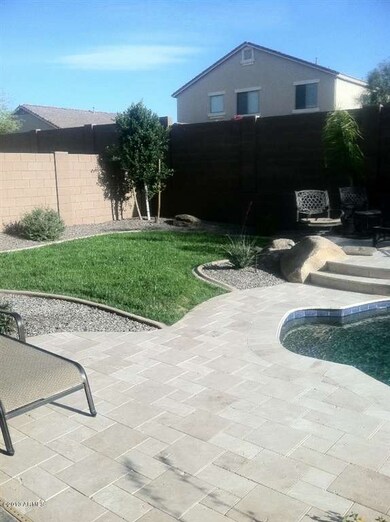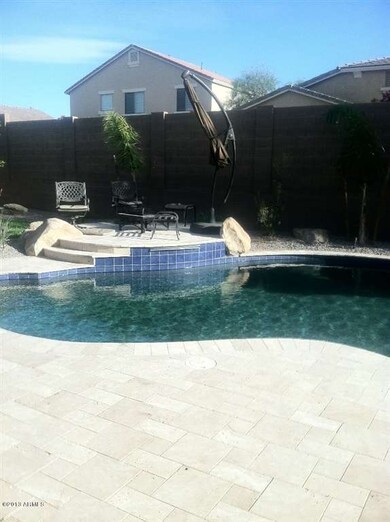
2959 E Trigger Way Gilbert, AZ 85297
Higley NeighborhoodHighlights
- Private Pool
- RV Gated
- Covered Patio or Porch
- San Tan Elementary School Rated A
- Granite Countertops
- Eat-In Kitchen
About This Home
As of September 2017Gorgeous, well maintained home with a custom designed backyard and Pebble Sheen pool with fountain and mood lighting, Travertine and raised sun deck, built-in Beefeater BBQ...a backyard that's perfect for entertaining! Many upgrades including staggered cabinetry with crown molding and extended base cabinets in kitchen, granite countertops, GE Stainless Steel Appliances, Kohler stainless undermount kitchen Sink, upgraded carpet/pad, 20'' tile throughout living area, custom shutters, blinds and shades throughout, including black-out shades in master bedroom, upgraded plumbing fixtures, radiant barrier roofing, extended covered patio, 4'' baseboards, custom paint throughout, garage service door, RV gate, heightened backyard wall for more privacy and so much more. A must see!
Last Agent to Sell the Property
Suzanne Moore
Austin Fleck Property Management License #SA551932000 Listed on: 01/19/2013
Home Details
Home Type
- Single Family
Est. Annual Taxes
- $2,201
Year Built
- Built in 2010
Lot Details
- 8,882 Sq Ft Lot
- Block Wall Fence
- Front and Back Yard Sprinklers
- Sprinklers on Timer
- Grass Covered Lot
HOA Fees
- $81 Monthly HOA Fees
Parking
- 2 Car Garage
- 2 Carport Spaces
- Garage Door Opener
- RV Gated
Home Design
- Wood Frame Construction
- Tile Roof
- Stucco
Interior Spaces
- 2,446 Sq Ft Home
- 1-Story Property
- Ceiling height of 9 feet or more
- Double Pane Windows
Kitchen
- Eat-In Kitchen
- Breakfast Bar
- Gas Cooktop
- Built-In Microwave
- Kitchen Island
- Granite Countertops
Flooring
- Carpet
- Tile
Bedrooms and Bathrooms
- 4 Bedrooms
- Primary Bathroom is a Full Bathroom
- 2.5 Bathrooms
- Dual Vanity Sinks in Primary Bathroom
- Bathtub With Separate Shower Stall
Outdoor Features
- Private Pool
- Covered Patio or Porch
- Built-In Barbecue
Schools
- San Tan Elementary
- Higley High School
Utilities
- Refrigerated Cooling System
- Heating System Uses Natural Gas
- High Speed Internet
- Cable TV Available
Listing and Financial Details
- Tax Lot 362
- Assessor Parcel Number 304-52-783
Community Details
Overview
- Association fees include ground maintenance, street maintenance
- Brown Communities Association, Phone Number (480) 539-1396
- Built by Taylor Morrison
- Stratland Estates Subdivision
Recreation
- Community Playground
- Bike Trail
Ownership History
Purchase Details
Purchase Details
Home Financials for this Owner
Home Financials are based on the most recent Mortgage that was taken out on this home.Purchase Details
Home Financials for this Owner
Home Financials are based on the most recent Mortgage that was taken out on this home.Purchase Details
Home Financials for this Owner
Home Financials are based on the most recent Mortgage that was taken out on this home.Purchase Details
Home Financials for this Owner
Home Financials are based on the most recent Mortgage that was taken out on this home.Similar Homes in Gilbert, AZ
Home Values in the Area
Average Home Value in this Area
Purchase History
| Date | Type | Sale Price | Title Company |
|---|---|---|---|
| Interfamily Deed Transfer | -- | None Available | |
| Warranty Deed | $400,000 | Driggs Title Agency Inc | |
| Interfamily Deed Transfer | -- | Pacific Coast Title Company | |
| Interfamily Deed Transfer | -- | Pacific Coast Title Company | |
| Warranty Deed | $340,000 | American Title Service Agenc | |
| Special Warranty Deed | $287,172 | First American Title Ins Co | |
| Special Warranty Deed | -- | First American Title Ins Co |
Mortgage History
| Date | Status | Loan Amount | Loan Type |
|---|---|---|---|
| Previous Owner | $320,400 | New Conventional | |
| Previous Owner | $333,841 | FHA | |
| Previous Owner | $278,910 | VA |
Property History
| Date | Event | Price | Change | Sq Ft Price |
|---|---|---|---|---|
| 09/11/2017 09/11/17 | Sold | $400,000 | -2.4% | $164 / Sq Ft |
| 08/16/2017 08/16/17 | Pending | -- | -- | -- |
| 08/14/2017 08/14/17 | Price Changed | $410,000 | +20.6% | $168 / Sq Ft |
| 04/19/2013 04/19/13 | Sold | $340,000 | 0.0% | $139 / Sq Ft |
| 02/12/2013 02/12/13 | Pending | -- | -- | -- |
| 01/19/2013 01/19/13 | For Sale | $340,000 | -- | $139 / Sq Ft |
Tax History Compared to Growth
Tax History
| Year | Tax Paid | Tax Assessment Tax Assessment Total Assessment is a certain percentage of the fair market value that is determined by local assessors to be the total taxable value of land and additions on the property. | Land | Improvement |
|---|---|---|---|---|
| 2025 | $3,058 | $38,135 | -- | -- |
| 2024 | $3,068 | $36,320 | -- | -- |
| 2023 | $3,068 | $51,630 | $10,320 | $41,310 |
| 2022 | $2,934 | $38,880 | $7,770 | $31,110 |
| 2021 | $3,013 | $36,170 | $7,230 | $28,940 |
| 2020 | $3,070 | $33,750 | $6,750 | $27,000 |
| 2019 | $2,972 | $31,000 | $6,200 | $24,800 |
| 2018 | $2,866 | $29,700 | $5,940 | $23,760 |
| 2017 | $2,764 | $29,660 | $5,930 | $23,730 |
| 2016 | $2,756 | $30,060 | $6,010 | $24,050 |
| 2015 | $2,451 | $29,610 | $5,920 | $23,690 |
Agents Affiliated with this Home
-

Seller's Agent in 2017
Shivani Dallas
Real Broker
(480) 467-7222
6 in this area
191 Total Sales
-

Seller Co-Listing Agent in 2017
Catherine Darby
Realty One Group
(480) 828-3498
2 in this area
108 Total Sales
-

Buyer's Agent in 2017
Bob Turner
HomeSmart
(602) 980-3186
52 Total Sales
-
S
Seller's Agent in 2013
Suzanne Moore
Austin Fleck Property Management
-

Buyer's Agent in 2013
Cheryl Kirby
Keller Williams Integrity First
(480) 518-0404
28 Total Sales
Map
Source: Arizona Regional Multiple Listing Service (ARMLS)
MLS Number: 4877649
APN: 304-52-783
- 3022 E Santa fe Ln
- 2957 E Melrose St
- 2847 E Baars Ct
- 2949 E Athena Ave
- 2952 E Warbler Rd
- 3047 E Athena Ave
- 3167 E Battala Ct
- 3016 E Maplewood St
- 3087 E Maplewood Ct
- 2699 E Claxton Rd
- 2748 E Warbler Rd
- 2859 E Los Altos Rd
- 3810 S Shiloh Way
- 2652 E Pelican Ct
- 2754 E Kingbird Dr
- 2697 E Maplewood St
- 2735 E King Bird Dr
- 2659 E Maplewood St
- 3267 E Maplewood St
- 3101 E Portola Valley Dr
