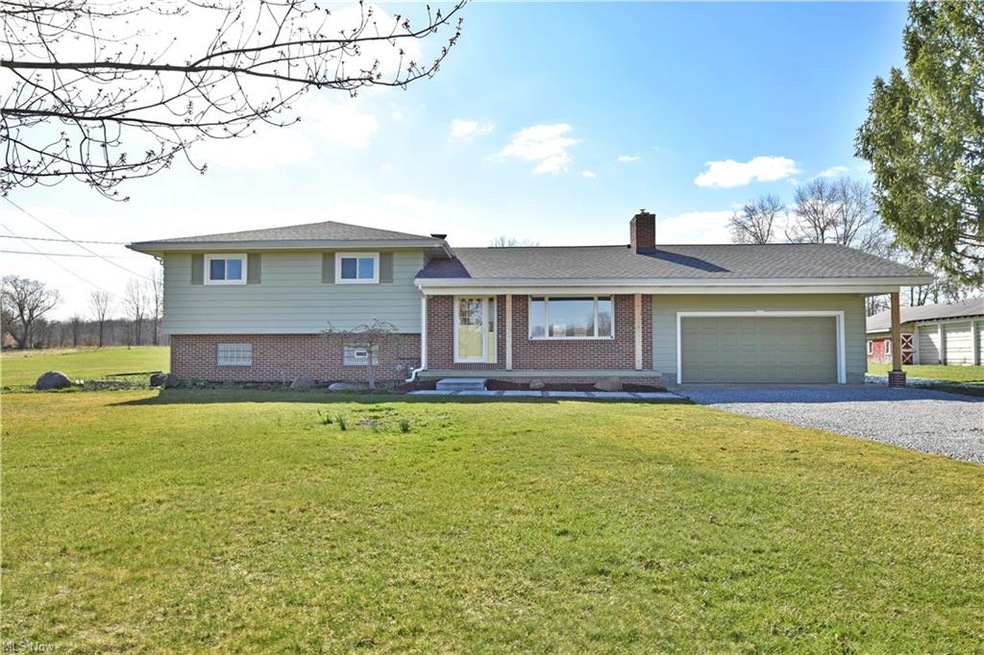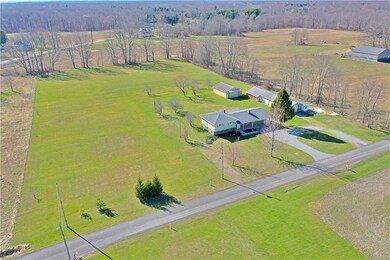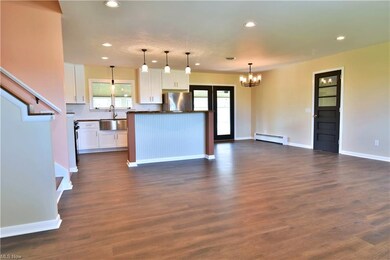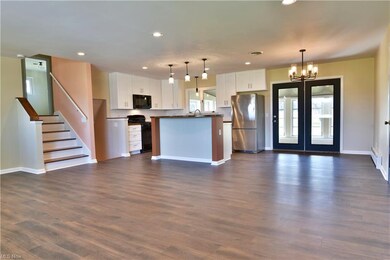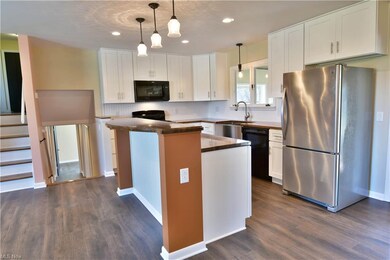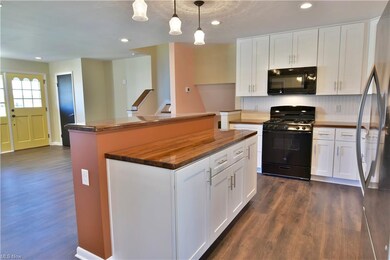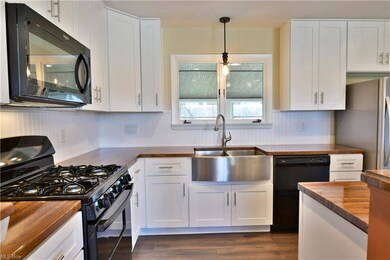
2959 Leiby Osborne Rd Southington, OH 44470
Estimated Value: $246,000 - $386,000
Highlights
- 8 Car Garage
- Central Air
- Heating System Uses Steam
- Enclosed patio or porch
About This Home
As of May 2021Carefully crafted with casual, modern excellence in design and updates; this freshly renovated rural split level will take your breath away with its workmanship and attention to detail! Featuring 4+ acres of land, lush fields surround the residence, paired with a pair of equally impressive outbuildings to include an oversized workshop (36'x28') and 3+ bay extended garage both with concrete floors. Lovely brickwork joins sculpted concrete as wood trimmed pillars grace the covered front patio. Inside, an open central layout finds dark, hardwood style flooring that runs outwards to find the bespoke kitchen; complete with farmhouse sink, appliances, and an outstanding center island with custom countertops that span each surface. Hanging lighting joins recessed perimeter illumination while dining awaits the fantastic rear 3 seasons room. The finished room finds glass-lined walls and rich woodwork above as you soak up the views. Back past the stylish staircase, the main second-floor hall leads to a trio of spacious, carpeted bedrooms marked with unique, matte accent doors against bright white trim. A lavish full bath completes the floor with its double vanity. Down below, a large master bedroom is paired with a huge walk-in closet as a second lavish full bath awaits nearby. Laundry and utility rooms finish the floor. Updates include: boiler 2017, air conditioning 2019, roof 2019, electric service 2019, refinished hardwood floors 2020, kitchen 2020, bathrooms 2021, and so much more!
Last Agent to Sell the Property
Brokers Realty Group License #2006007885 Listed on: 04/03/2021

Home Details
Home Type
- Single Family
Est. Annual Taxes
- $1,645
Year Built
- Built in 1966
Lot Details
- 4.15 Acre Lot
- Lot Dimensions are 339 x 570
- Unpaved Streets
Home Design
- Split Level Home
- Brick Exterior Construction
- Asphalt Roof
Interior Spaces
- 2,008 Sq Ft Home
- 2-Story Property
- Partially Finished Basement
- Crawl Space
Kitchen
- Range
- Microwave
- Dishwasher
Bedrooms and Bathrooms
- 4 Main Level Bedrooms
Laundry
- Dryer
- Washer
Parking
- 8 Car Garage
- Garage Door Opener
Outdoor Features
- Enclosed patio or porch
- Outbuilding
Utilities
- Central Air
- Heating System Uses Steam
- Heating System Uses Gas
- Well
- Septic Tank
Listing and Financial Details
- Assessor Parcel Number 57-111910
Ownership History
Purchase Details
Home Financials for this Owner
Home Financials are based on the most recent Mortgage that was taken out on this home.Purchase Details
Home Financials for this Owner
Home Financials are based on the most recent Mortgage that was taken out on this home.Purchase Details
Home Financials for this Owner
Home Financials are based on the most recent Mortgage that was taken out on this home.Purchase Details
Home Financials for this Owner
Home Financials are based on the most recent Mortgage that was taken out on this home.Purchase Details
Home Financials for this Owner
Home Financials are based on the most recent Mortgage that was taken out on this home.Purchase Details
Similar Homes in Southington, OH
Home Values in the Area
Average Home Value in this Area
Purchase History
| Date | Buyer | Sale Price | Title Company |
|---|---|---|---|
| Gilanyi Bradley | -- | -- | |
| Gilanyi Bradley | $295,000 | Title Co Of Warren Agcy Inc | |
| West End 305 Llc | $50,000 | None Available | |
| Wilbert Lawrence H | -- | -- | |
| Wilbert Lawrence H | -- | -- | |
| Lawrence Lawrence H | -- | -- |
Mortgage History
| Date | Status | Borrower | Loan Amount |
|---|---|---|---|
| Previous Owner | Gilanyi Bradley | $236,000 | |
| Previous Owner | West End 305 Llc | $100,000 | |
| Previous Owner | Wibert Lawrence H | $47,500 | |
| Previous Owner | Wilbert Lawrence H | $52,000 | |
| Previous Owner | Wilbert Lawrence H | $52,000 |
Property History
| Date | Event | Price | Change | Sq Ft Price |
|---|---|---|---|---|
| 05/11/2021 05/11/21 | Sold | $295,000 | +1.8% | $147 / Sq Ft |
| 04/07/2021 04/07/21 | Pending | -- | -- | -- |
| 04/03/2021 04/03/21 | For Sale | $289,900 | -- | $144 / Sq Ft |
Tax History Compared to Growth
Tax History
| Year | Tax Paid | Tax Assessment Tax Assessment Total Assessment is a certain percentage of the fair market value that is determined by local assessors to be the total taxable value of land and additions on the property. | Land | Improvement |
|---|---|---|---|---|
| 2024 | $3,780 | $91,710 | $12,500 | $79,210 |
| 2023 | $3,780 | $91,710 | $12,500 | $79,210 |
| 2022 | $3,095 | $68,740 | $3,990 | $64,750 |
| 2021 | $1,746 | $38,640 | $3,990 | $34,650 |
| 2020 | $1,363 | $30,030 | $3,990 | $26,040 |
| 2019 | $1,847 | $47,780 | $3,710 | $44,070 |
| 2018 | $1,837 | $47,780 | $3,710 | $44,070 |
| 2017 | $1,808 | $47,780 | $3,710 | $44,070 |
| 2016 | $1,527 | $41,830 | $3,710 | $38,120 |
| 2015 | $1,527 | $41,830 | $3,710 | $38,120 |
| 2014 | $1,540 | $41,830 | $3,710 | $38,120 |
| 2013 | $1,545 | $41,830 | $3,710 | $38,120 |
Agents Affiliated with this Home
-
Melissa Palmer

Seller's Agent in 2021
Melissa Palmer
Brokers Realty Group
(330) 727-0577
609 Total Sales
Map
Source: MLS Now
MLS Number: 4267377
APN: 57-111910
- 3096 Warren Burton Rd
- 4085 Herner County Line Rd
- 2633 Leiby Osborne Rd
- 0 Parkman Unit 5114471
- 2942 Barclay Messerly Rd
- 3297 State Route 534
- 3279 Ohio 305
- 2916 Vera Ave Unit 66
- 2939 Vera Ave Unit 71
- 4649 State Route 305
- 3696 State Route 534
- 2427 State Route 534
- 2043 State Rd NW
- 3753 Eagle Creek Rd
- 3366 Eagle Creek Rd
- 0 Oak Hill Dr Unit 5092023
- 6 Nezbar Dr NW
- 5 Nezbar Dr NW
- 4 Nezbar Dr NW
- 1 Nezbar Dr NW
- 2959 Leiby Osborne Rd
- 2984 Leiby Osborne Rd
- 2924 Warren Burton Rd
- 2994 Leiby Osborne Rd
- 2913 Warren Burton Rd
- 2978 LOT# 3 Leiby Osborne Rd
- 2978 LOT# 4 Leiby Osborne Rd
- 2876 Warren Burton Rd
- 2978 Warren Burton Rd
- 2978 Warren Burton Rd
- 2978 Warren Burton Rd
- 2978 Warren Burton Rd
- 2883 Warren Burton Rd
- 2852 Warren Burton Rd
- 3106 Leiby Osborne Rd
- 2857 Leiby Osborne Rd
- 4140 Warren Burton Rd
- 0 Warren Burton Rd
- 3065 Leiby Osborne Rd
- 2843 Leiby Osborne Rd
