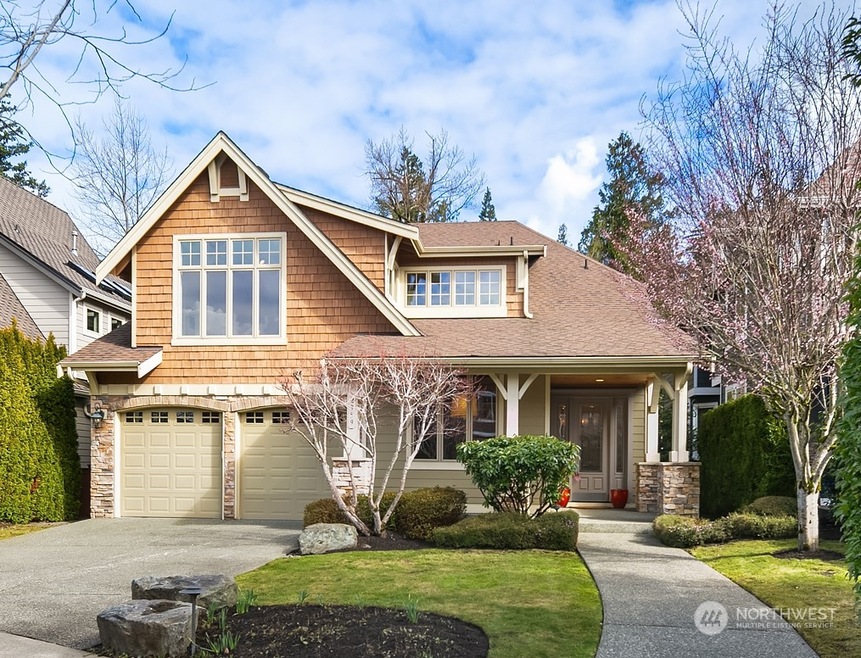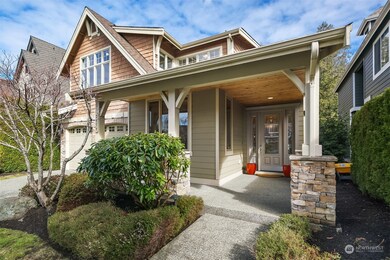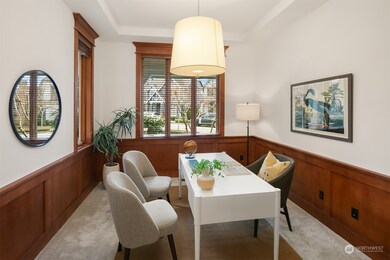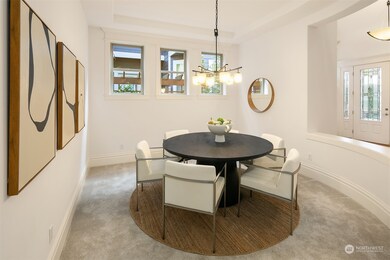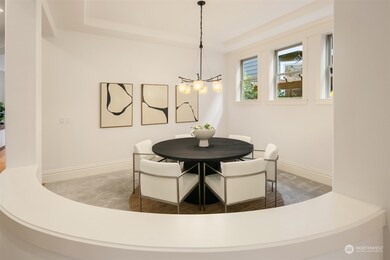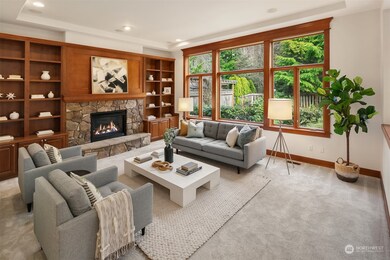
$2,750,000
- 4 Beds
- 3.5 Baths
- 4,500 Sq Ft
- 1511 25th Ave NE
- Issaquah, WA
Views of Bellevue & Seattle skylines, mountains & Lake Sammamish throughout all 3 levels. Main level boasts den, living rm w/soaring ceilings & frplc, formal dining w/beam box ceilings. Gourmet kitchen w/granite counters, huge island, SS appliances, double ovens & more. Bright family. Upper-level features huge primary bdrm w/grand walk-in closet, see-through fireplace, 5-piece bath & private
Shy Bundy John L. Scott, Inc
