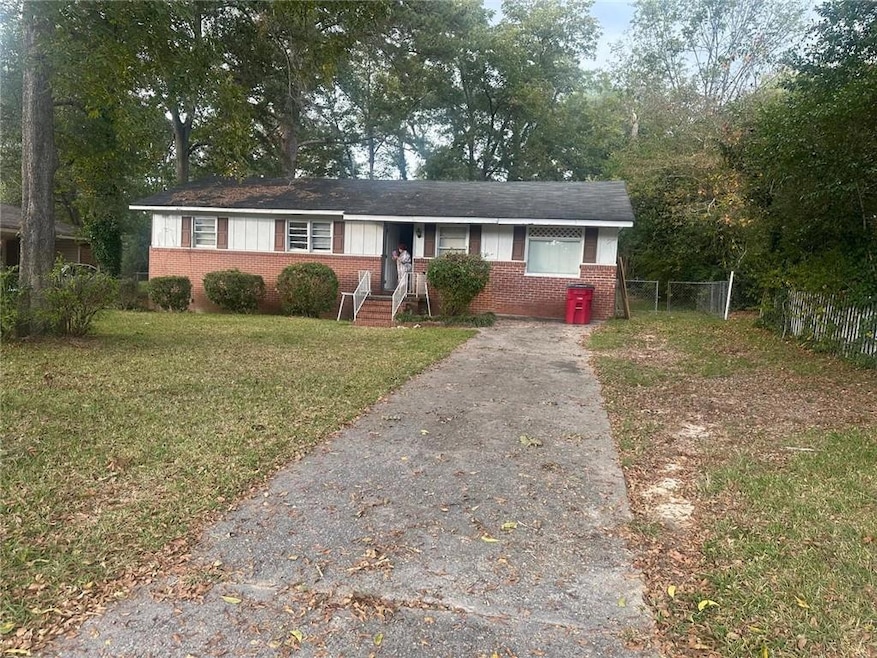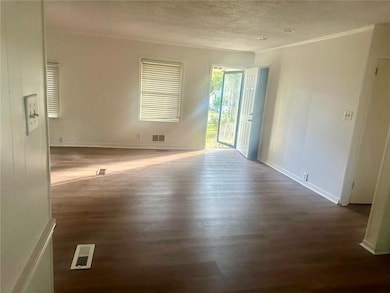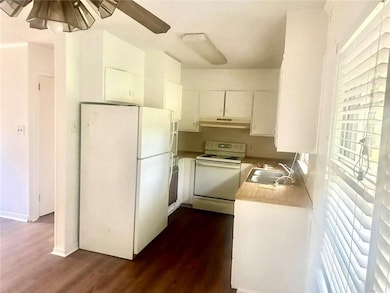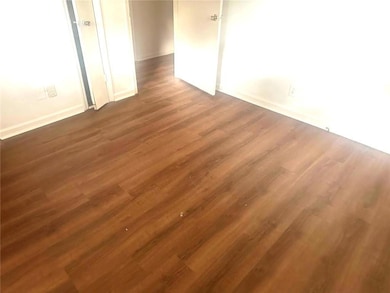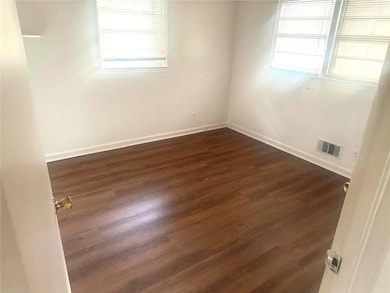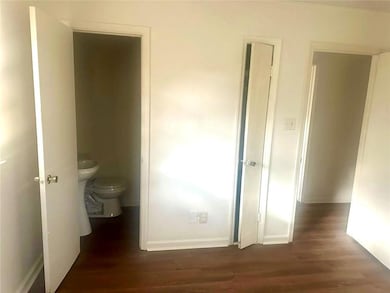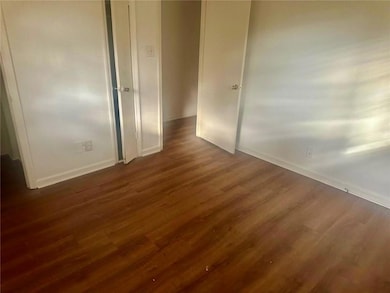2959 Reynolds Dr Macon, GA 31206
3
Beds
2
Baths
1,200
Sq Ft
0.34
Acres
Highlights
- Ranch Style House
- L-Shaped Dining Room
- Laundry Room
- Wood Flooring
- Open to Family Room
- Accessible Doors
About This Home
owner agent the house has three bedrooms two full bath with fenced back yard . New hardwood , new paint Great neighborhood. Great location must see
Home Details
Home Type
- Single Family
Est. Annual Taxes
- $502
Year Built
- Built in 1961
Lot Details
- 0.34 Acre Lot
- Garden
- Back Yard Fenced
Parking
- Drive Under Main Level
Home Design
- Ranch Style House
- Concrete Roof
- Four Sided Brick Exterior Elevation
Interior Spaces
- 1,200 Sq Ft Home
- L-Shaped Dining Room
- Laundry Room
Kitchen
- Open to Family Room
- Electric Cooktop
Flooring
- Wood
- Carpet
Bedrooms and Bathrooms
- 3 Main Level Bedrooms
- 2 Full Bathrooms
- Shower Only
Schools
- Ballard Hudson Middle School
- Central - Bibb High School
Additional Features
- Accessible Doors
- Central Heating and Cooling System
Listing and Financial Details
- $100 Move-In Fee
- 12 Month Lease Term
- $75 Application Fee
Community Details
Overview
- Application Fee Required
Pet Policy
- Pets Allowed
Map
Source: First Multiple Listing Service (FMLS)
MLS Number: 7588836
APN: L102-0057
Nearby Homes
- 2948 Richard Dr
- 2960 Jadan Place
- 2858 Jadan Place
- 2932 Leone Dr N
- 5708 Edwina Dr
- 5711 Sterling Place
- 2995 Virginia Dr
- 5746 Sterling Place
- 2689 Deeb Dr
- 2764 Alden St
- 2841 Shamrock Dr
- 5711 Frederica Place
- 2741 Alden St
- 2990 Dalton St
- 5771 Satterfield Dr
- 2665 Chatsworth Ct
- 5770 Satterfield Dr
- 5775 Bloomfield Rd
- 2674 Bob o Link Dr
- 5810 Bloomfield Rd
