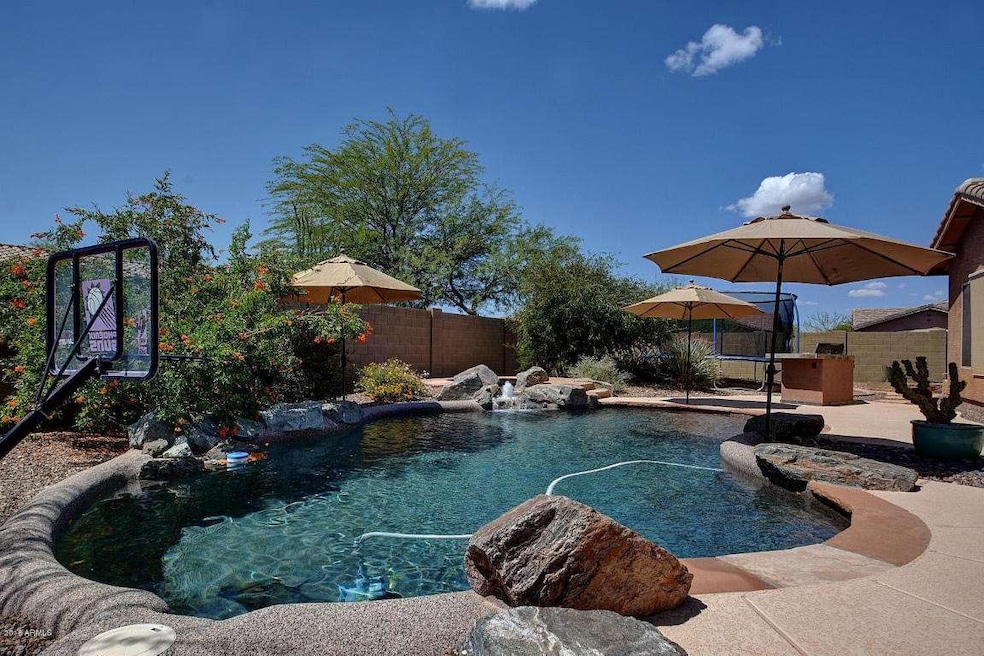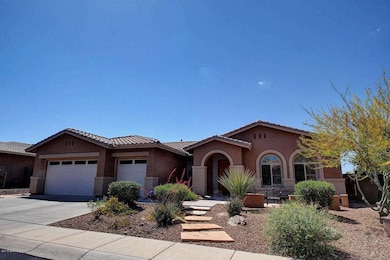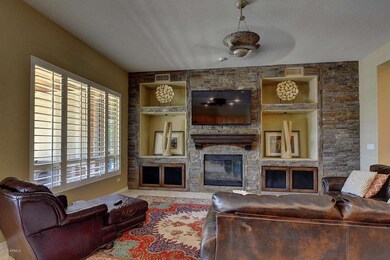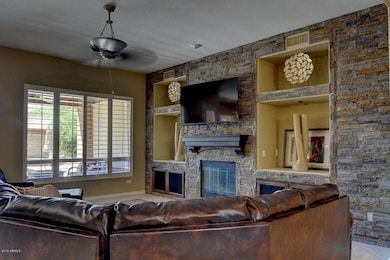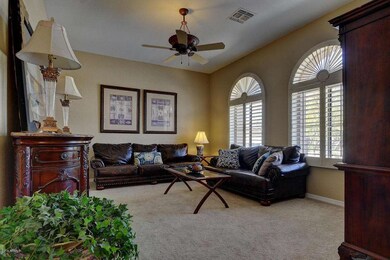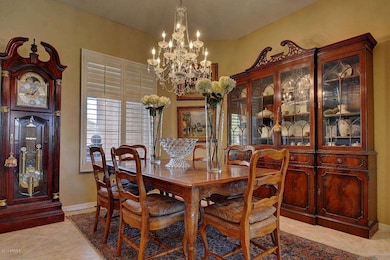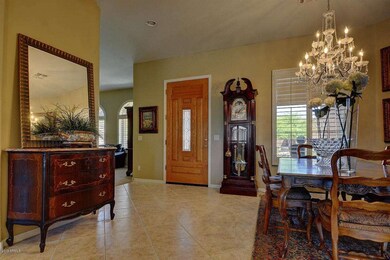
2959 W Eastman Dr Anthem, AZ 85086
Highlights
- Golf Course Community
- Fitness Center
- RV Gated
- Anthem School Rated A-
- Heated Spa
- Clubhouse
About This Home
As of July 2025Highly desired Echelon location on N/S lot with heated pool/spa, outdoor BBQ and patio extension across back of house. Split master plan with formal living that can also be media room or private office. 2013 kitchen remodel includes slab granite, backsplash, double ovens, microwave, stainless sink gas cooktop & faucet, 2nd bath remodel w/granite vanity and gravity sinks and 1/2 bath vanity and sink replaced. Raised panel cabinets, tile in all the right places, stacked stone fireplace wall, plantation shutters, soft water, security system, garage cabinets, R/V gate, 11/15 pool pump and filter and 4/16 garage epoxy.
Last Agent to Sell the Property
RE/MAX Professionals License #SA112295000 Listed on: 05/03/2016

Last Buyer's Agent
Steven Moore
Success Property Brokers License #SA016809000

Home Details
Home Type
- Single Family
Est. Annual Taxes
- $3,030
Year Built
- Built in 1999
Lot Details
- 10,640 Sq Ft Lot
- Desert faces the front of the property
- Block Wall Fence
- Corner Lot
- Front and Back Yard Sprinklers
- Sprinklers on Timer
Parking
- 3 Car Direct Access Garage
- Garage Door Opener
- RV Gated
Home Design
- Contemporary Architecture
- Wood Frame Construction
- Tile Roof
- Stucco
Interior Spaces
- 2,738 Sq Ft Home
- 1-Story Property
- Ceiling height of 9 feet or more
- Ceiling Fan
- Gas Fireplace
- Double Pane Windows
- Family Room with Fireplace
- Security System Owned
Kitchen
- Eat-In Kitchen
- Breakfast Bar
- Gas Cooktop
- Built-In Microwave
- Dishwasher
- Kitchen Island
- Granite Countertops
Flooring
- Carpet
- Tile
Bedrooms and Bathrooms
- 4 Bedrooms
- Walk-In Closet
- Remodeled Bathroom
- Primary Bathroom is a Full Bathroom
- 2.5 Bathrooms
- Dual Vanity Sinks in Primary Bathroom
- Bathtub With Separate Shower Stall
Laundry
- Laundry in unit
- Washer and Dryer Hookup
Accessible Home Design
- No Interior Steps
Pool
- Heated Spa
- Play Pool
Outdoor Features
- Covered patio or porch
- Built-In Barbecue
Schools
- Anthem Elementary And Middle School
- Boulder Creek High School
Utilities
- Refrigerated Cooling System
- Zoned Heating
- Heating System Uses Natural Gas
- High Speed Internet
- Cable TV Available
Listing and Financial Details
- Tax Lot 34
- Assessor Parcel Number 203-02-035
Community Details
Overview
- Property has a Home Owners Association
- Assoc Asset Association, Phone Number (602) 957-9191
- Built by Del Webb
- Anthem Parkside Subdivision, Serenity Floorplan
Amenities
- Clubhouse
- Theater or Screening Room
- Recreation Room
Recreation
- Golf Course Community
- Tennis Courts
- Community Playground
- Fitness Center
- Heated Community Pool
- Community Spa
- Bike Trail
Ownership History
Purchase Details
Home Financials for this Owner
Home Financials are based on the most recent Mortgage that was taken out on this home.Purchase Details
Home Financials for this Owner
Home Financials are based on the most recent Mortgage that was taken out on this home.Purchase Details
Purchase Details
Home Financials for this Owner
Home Financials are based on the most recent Mortgage that was taken out on this home.Purchase Details
Home Financials for this Owner
Home Financials are based on the most recent Mortgage that was taken out on this home.Purchase Details
Home Financials for this Owner
Home Financials are based on the most recent Mortgage that was taken out on this home.Similar Homes in the area
Home Values in the Area
Average Home Value in this Area
Purchase History
| Date | Type | Sale Price | Title Company |
|---|---|---|---|
| Warranty Deed | $385,000 | Chicago Title Agency Inc | |
| Special Warranty Deed | -- | Servicelink | |
| Deed In Lieu Of Foreclosure | $510,170 | None Available | |
| Cash Sale Deed | $430,000 | First American Title | |
| Corporate Deed | $430,000 | First American Title | |
| Corporate Deed | $237,858 | First American Title | |
| Corporate Deed | -- | First American Title |
Mortgage History
| Date | Status | Loan Amount | Loan Type |
|---|---|---|---|
| Open | $300,000 | New Conventional | |
| Previous Owner | $252,000 | New Conventional | |
| Previous Owner | $417,000 | New Conventional | |
| Previous Owner | $207,850 | No Value Available |
Property History
| Date | Event | Price | Change | Sq Ft Price |
|---|---|---|---|---|
| 07/30/2025 07/30/25 | Sold | $789,000 | -1.1% | $288 / Sq Ft |
| 06/21/2025 06/21/25 | Pending | -- | -- | -- |
| 06/11/2025 06/11/25 | Price Changed | $798,000 | -5.5% | $291 / Sq Ft |
| 05/30/2025 05/30/25 | For Sale | $844,000 | +119.2% | $308 / Sq Ft |
| 06/20/2016 06/20/16 | Sold | $385,000 | -3.7% | $141 / Sq Ft |
| 05/05/2016 05/05/16 | Pending | -- | -- | -- |
| 05/03/2016 05/03/16 | For Sale | $399,950 | +27.0% | $146 / Sq Ft |
| 02/26/2013 02/26/13 | Sold | $315,000 | -1.3% | $115 / Sq Ft |
| 01/31/2013 01/31/13 | Pending | -- | -- | -- |
| 01/29/2013 01/29/13 | Price Changed | $319,000 | -13.4% | $117 / Sq Ft |
| 12/26/2012 12/26/12 | For Sale | $368,500 | -- | $135 / Sq Ft |
Tax History Compared to Growth
Tax History
| Year | Tax Paid | Tax Assessment Tax Assessment Total Assessment is a certain percentage of the fair market value that is determined by local assessors to be the total taxable value of land and additions on the property. | Land | Improvement |
|---|---|---|---|---|
| 2025 | $4,219 | $40,224 | -- | -- |
| 2024 | $4,666 | $38,308 | -- | -- |
| 2023 | $4,666 | $54,500 | $10,900 | $43,600 |
| 2022 | $4,478 | $40,120 | $8,020 | $32,100 |
| 2021 | $4,551 | $37,300 | $7,460 | $29,840 |
| 2020 | $4,457 | $35,670 | $7,130 | $28,540 |
| 2019 | $4,373 | $34,400 | $6,880 | $27,520 |
| 2018 | $4,245 | $32,670 | $6,530 | $26,140 |
| 2017 | $4,162 | $31,070 | $6,210 | $24,860 |
| 2016 | $3,270 | $30,000 | $6,000 | $24,000 |
| 2015 | $3,030 | $29,620 | $5,920 | $23,700 |
Agents Affiliated with this Home
-

Seller's Agent in 2025
Tracy van Ravensway
Real Broker
(602) 369-0229
43 in this area
127 Total Sales
-

Seller Co-Listing Agent in 2025
Reka Trune
Real Broker
(623) 363-0500
4 in this area
81 Total Sales
-

Buyer's Agent in 2025
John Schloz
HomeSmart
(602) 570-5905
2 in this area
53 Total Sales
-

Seller's Agent in 2016
Linda Rehwalt
RE/MAX
(602) 402-1136
71 in this area
84 Total Sales
-
S
Buyer's Agent in 2016
Steven Moore
Success Property Brokers
-
N
Seller's Agent in 2013
Naomi Thomas
Arizona Home Team, LLC
Map
Source: Arizona Regional Multiple Listing Service (ARMLS)
MLS Number: 5437188
APN: 203-02-035
- 41133 N Prosperity Way
- 2939 W Plum Hollow Dr
- 41417 N Clear Crossing Rd
- 3134 W Spirit Dr
- 41310 N Clear Crossing Ct
- 40924 N Crockett Trail
- 41627 N Cedar Chase Rd
- 40701 N Union Trail
- 41331 N Panther Creek Ct
- 41717 N Moss Springs Ct
- 3051 W Sousa Ct
- 41903 N Golf Crest Rd
- 3407 W Steinbeck Dr
- 2609 W Medinah Way Unit 15
- 40807 N Barnum Way
- 40533 N Cross Timbers Trail Unit 17
- 2728 W Adventure Dr Unit 17
- 42017 N Crooked Stick Rd
- 2713 W Adventure Dr Unit 17
- 42105 N Golf Crest Rd
