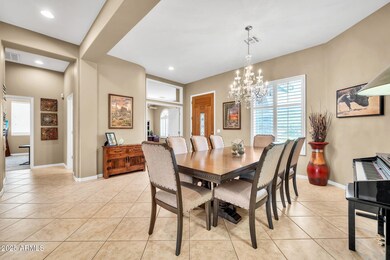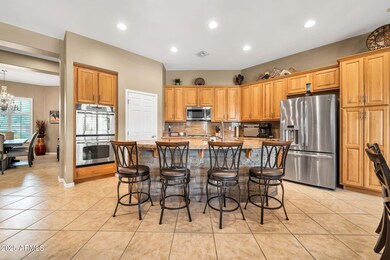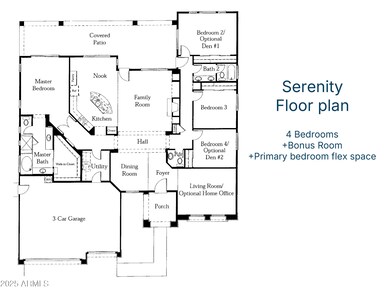
2959 W Eastman Dr Anthem, AZ 85086
Highlights
- Golf Course Community
- Fitness Center
- RV Gated
- Anthem School Rated A-
- Heated Spa
- Theater or Screening Room
About This Home
As of July 2025Welcome to your dream home in an award-winning master-planned community—where resort-style living meets everyday comfort.
Step into the backyard oasis designed for both relaxation and entertaining. Enjoy a heated pool and spa, lush grass and paved lounging areas, plus a large, covered patio with motorized sunscreens for year-round comfort. The built-in BBQ is perfect for weekend cookouts, and the freshly resurfaced pool (2024) adds a touch of luxury.
Inside, the spacious open-concept floorplan flows seamlessly from the kitchen to the living room, anchored by a stunning stone-stacked gas fireplace. The chef's kitchen features a large island, hickory cabinetry, newer stainless-steel appliances, and plenty of space to gather.
With 4 bedrooms, a bonus room, and a flex space off the primary suite, there's room for everyone.
Other highlights include a freshly painted exterior, brand-new HVAC (2024), and a spotless 3-car garage with painted walls and epoxy floors, new water softener, new water heater, and built-in storage cabinets.
Extra bonus...This home is a prime location close to the community center and amenities--ready for you to move in and enjoy!
Last Agent to Sell the Property
Real Broker License #BR525948000 Listed on: 05/30/2025
Home Details
Home Type
- Single Family
Est. Annual Taxes
- $4,219
Year Built
- Built in 1999
Lot Details
- 10,640 Sq Ft Lot
- Desert faces the front of the property
- Block Wall Fence
- Artificial Turf
- Corner Lot
- Sprinklers on Timer
HOA Fees
- $100 Monthly HOA Fees
Parking
- 3 Car Direct Access Garage
- Garage Door Opener
- RV Gated
Home Design
- Wood Frame Construction
- Tile Roof
- Stucco
Interior Spaces
- 2,738 Sq Ft Home
- 1-Story Property
- Ceiling height of 9 feet or more
- Ceiling Fan
- Gas Fireplace
- Double Pane Windows
- Living Room with Fireplace
- Security System Owned
Kitchen
- Eat-In Kitchen
- Breakfast Bar
- Gas Cooktop
- Built-In Microwave
- Kitchen Island
- Granite Countertops
Flooring
- Carpet
- Tile
Bedrooms and Bathrooms
- 4 Bedrooms
- Primary Bathroom is a Full Bathroom
- 2.5 Bathrooms
- Dual Vanity Sinks in Primary Bathroom
- Bathtub With Separate Shower Stall
Accessible Home Design
- No Interior Steps
Pool
- Pool Updated in 2024
- Heated Spa
- Play Pool
Outdoor Features
- Covered Patio or Porch
- Built-In Barbecue
Schools
- Anthem Elementary And Middle School
- Boulder Creek High School
Utilities
- Cooling System Updated in 2024
- Central Air
- Heating System Uses Natural Gas
- High Speed Internet
- Cable TV Available
Listing and Financial Details
- Tax Lot 34
- Assessor Parcel Number 203-02-035
Community Details
Overview
- Association fees include ground maintenance
- Acc Association, Phone Number (623) 742-4563
- Built by Del Webb
- Anthem Parkside Subdivision, Serenity Floorplan
Amenities
- Theater or Screening Room
- Recreation Room
Recreation
- Golf Course Community
- Tennis Courts
- Pickleball Courts
- Community Playground
- Fitness Center
- Heated Community Pool
- Community Spa
- Bike Trail
Ownership History
Purchase Details
Home Financials for this Owner
Home Financials are based on the most recent Mortgage that was taken out on this home.Purchase Details
Home Financials for this Owner
Home Financials are based on the most recent Mortgage that was taken out on this home.Purchase Details
Home Financials for this Owner
Home Financials are based on the most recent Mortgage that was taken out on this home.Purchase Details
Purchase Details
Home Financials for this Owner
Home Financials are based on the most recent Mortgage that was taken out on this home.Purchase Details
Home Financials for this Owner
Home Financials are based on the most recent Mortgage that was taken out on this home.Purchase Details
Home Financials for this Owner
Home Financials are based on the most recent Mortgage that was taken out on this home.Similar Homes in the area
Home Values in the Area
Average Home Value in this Area
Purchase History
| Date | Type | Sale Price | Title Company |
|---|---|---|---|
| Warranty Deed | $789,000 | Stewart Title & Trust Of Phoen | |
| Warranty Deed | $385,000 | Chicago Title Agency Inc | |
| Special Warranty Deed | -- | Servicelink | |
| Deed In Lieu Of Foreclosure | $510,170 | None Available | |
| Cash Sale Deed | $430,000 | First American Title | |
| Corporate Deed | $430,000 | First American Title | |
| Corporate Deed | $237,858 | First American Title | |
| Corporate Deed | -- | First American Title |
Mortgage History
| Date | Status | Loan Amount | Loan Type |
|---|---|---|---|
| Previous Owner | $300,000 | New Conventional | |
| Previous Owner | $252,000 | New Conventional | |
| Previous Owner | $417,000 | New Conventional | |
| Previous Owner | $207,850 | No Value Available |
Property History
| Date | Event | Price | Change | Sq Ft Price |
|---|---|---|---|---|
| 07/30/2025 07/30/25 | Sold | $789,000 | -1.1% | $288 / Sq Ft |
| 06/21/2025 06/21/25 | Pending | -- | -- | -- |
| 06/11/2025 06/11/25 | Price Changed | $798,000 | -5.5% | $291 / Sq Ft |
| 05/30/2025 05/30/25 | For Sale | $844,000 | +119.2% | $308 / Sq Ft |
| 06/20/2016 06/20/16 | Sold | $385,000 | -3.7% | $141 / Sq Ft |
| 05/05/2016 05/05/16 | Pending | -- | -- | -- |
| 05/03/2016 05/03/16 | For Sale | $399,950 | +27.0% | $146 / Sq Ft |
| 02/26/2013 02/26/13 | Sold | $315,000 | -1.3% | $115 / Sq Ft |
| 01/31/2013 01/31/13 | Pending | -- | -- | -- |
| 01/29/2013 01/29/13 | Price Changed | $319,000 | -13.4% | $117 / Sq Ft |
| 12/26/2012 12/26/12 | For Sale | $368,500 | -- | $135 / Sq Ft |
Tax History Compared to Growth
Tax History
| Year | Tax Paid | Tax Assessment Tax Assessment Total Assessment is a certain percentage of the fair market value that is determined by local assessors to be the total taxable value of land and additions on the property. | Land | Improvement |
|---|---|---|---|---|
| 2025 | $4,219 | $40,224 | -- | -- |
| 2024 | $4,666 | $38,308 | -- | -- |
| 2023 | $4,666 | $54,500 | $10,900 | $43,600 |
| 2022 | $4,478 | $40,120 | $8,020 | $32,100 |
| 2021 | $4,551 | $37,300 | $7,460 | $29,840 |
| 2020 | $4,457 | $35,670 | $7,130 | $28,540 |
| 2019 | $4,373 | $34,400 | $6,880 | $27,520 |
| 2018 | $4,245 | $32,670 | $6,530 | $26,140 |
| 2017 | $4,162 | $31,070 | $6,210 | $24,860 |
| 2016 | $3,270 | $30,000 | $6,000 | $24,000 |
| 2015 | $3,030 | $29,620 | $5,920 | $23,700 |
Agents Affiliated with this Home
-
Tracy van Ravensway

Seller's Agent in 2025
Tracy van Ravensway
Real Broker
(602) 369-0229
42 in this area
125 Total Sales
-
Reka Trune

Seller Co-Listing Agent in 2025
Reka Trune
Real Broker
(623) 363-0500
5 in this area
81 Total Sales
-
John Schloz

Buyer's Agent in 2025
John Schloz
HomeSmart
(602) 570-5905
2 in this area
53 Total Sales
-
Linda Rehwalt

Seller's Agent in 2016
Linda Rehwalt
RE/MAX
(602) 402-1136
70 in this area
82 Total Sales
-
S
Buyer's Agent in 2016
Steven Moore
Success Property Brokers
-
N
Seller's Agent in 2013
Naomi Thomas
Arizona Home Team, LLC
Map
Source: Arizona Regional Multiple Listing Service (ARMLS)
MLS Number: 6873737
APN: 203-02-035
- 41133 N Prosperity Way
- 41103 N Prosperity Way Unit 1
- 41417 N Clear Crossing Rd
- 41310 N Clear Crossing Ct
- 2834 W Whitman Ct Unit 14
- 40924 N Crockett Trail
- 41627 N Cedar Chase Rd
- 40701 N Union Trail
- 41331 N Panther Creek Ct
- 41717 N Moss Springs Ct
- 41728 N Moss Springs Ct
- 3051 W Sousa Ct
- 41702 N Golf Crest Rd
- 41933 N Crooked Stick Rd
- 40533 N Cross Timbers Trail Unit 17
- 40915 N Columbia Trail
- 42017 N Crooked Stick Rd
- 2713 W Adventure Dr Unit 17
- 42019 N Golf Crest Rd
- 42105 N Golf Crest Rd






