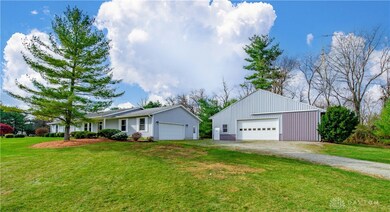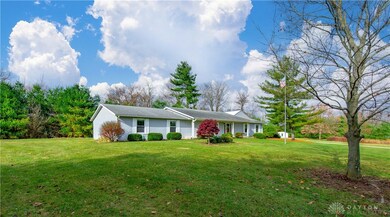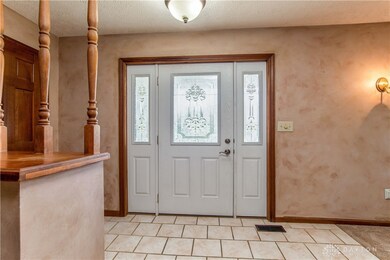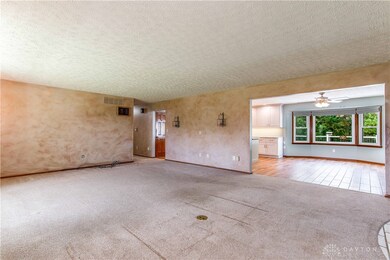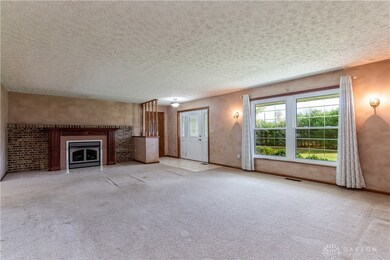
Highlights
- Deck
- No HOA
- 2 Car Attached Garage
- Granite Countertops
- Porch
- Walk-In Closet
About This Home
As of November 2024Here is the country home you have been waiting to see! This amazing ranch home has over 3000 sq ft of living space. As you enter the home from the covered front porch, you are greeted with a large living room. Walk into the spacious and updated kitchen to find beautiful new cabinetry, granite counter tops, all high end stainless steel appliances, and a large island that's great for entertaining. There are 3 bedrooms on the main level. The primary bathroom has been updated and has a heated floor. The full semi finished basement offers 2 extra bedrooms or office space, as well as a great room or extra family room. There is a large laundry room on the main level with a newer washer and dryer set. There is a whole house central vacuum system.This home has an oversized 2 car attached garage and extra storage space. Outside you will find a new deck, 1440 sq ft pole building with overhead storage and an automatic garage door and 2.69 acres of beautiful land. Some other updates include: A 4 year old tankless water heater, and the HVAC has been replaced in last 5 years. Come see this beauty today!
Last Agent to Sell the Property
Howard Hanna Real Estate Serv Brokerage Phone: (937) 376-3390 License #2010002718 Listed on: 11/16/2022

Last Buyer's Agent
Test Member
Test Office
Home Details
Home Type
- Single Family
Est. Annual Taxes
- $4,884
Year Built
- 1987
Lot Details
- 2.69 Acre Lot
Parking
- 2 Car Attached Garage
- Parking Storage or Cabinetry
- Garage Door Opener
Home Design
- Frame Construction
- Shingle Siding
- Vinyl Siding
Interior Spaces
- 3,081 Sq Ft Home
- 1-Story Property
- Central Vacuum
- Ceiling Fan
- Electric Fireplace
- Basement Fills Entire Space Under The House
- Fire and Smoke Detector
Kitchen
- Range<<rangeHoodToken>>
- <<microwave>>
- Dishwasher
- Kitchen Island
- Granite Countertops
Bedrooms and Bathrooms
- 3 Bedrooms
- Walk-In Closet
- Bathroom on Main Level
Laundry
- Dryer
- Washer
Outdoor Features
- Deck
- Shed
- Porch
Utilities
- Forced Air Heating and Cooling System
- Heating System Uses Propane
- Well
- Water Softener
- Septic Tank
Community Details
- No Home Owners Association
- Ms 1378 Subdivision
Listing and Financial Details
- Assessor Parcel Number G21000100060005100
Ownership History
Purchase Details
Home Financials for this Owner
Home Financials are based on the most recent Mortgage that was taken out on this home.Purchase Details
Purchase Details
Similar Homes in Xenia, OH
Home Values in the Area
Average Home Value in this Area
Purchase History
| Date | Type | Sale Price | Title Company |
|---|---|---|---|
| Warranty Deed | $449,900 | None Listed On Document | |
| Warranty Deed | $449,900 | None Listed On Document | |
| Interfamily Deed Transfer | -- | Attorney | |
| Deed | $146,900 | -- |
Mortgage History
| Date | Status | Loan Amount | Loan Type |
|---|---|---|---|
| Open | $371,285 | FHA | |
| Closed | $371,285 | FHA | |
| Previous Owner | $60,500 | Unknown | |
| Previous Owner | $83,500 | Unknown |
Property History
| Date | Event | Price | Change | Sq Ft Price |
|---|---|---|---|---|
| 04/24/2025 04/24/25 | Off Market | $449,900 | -- | -- |
| 11/08/2024 11/08/24 | Sold | $449,900 | 0.0% | $146 / Sq Ft |
| 09/09/2024 09/09/24 | For Sale | $449,900 | +16.9% | $146 / Sq Ft |
| 12/16/2022 12/16/22 | Sold | $385,000 | -4.9% | $125 / Sq Ft |
| 11/20/2022 11/20/22 | Pending | -- | -- | -- |
| 11/15/2022 11/15/22 | For Sale | $405,000 | -- | $131 / Sq Ft |
Tax History Compared to Growth
Tax History
| Year | Tax Paid | Tax Assessment Tax Assessment Total Assessment is a certain percentage of the fair market value that is determined by local assessors to be the total taxable value of land and additions on the property. | Land | Improvement |
|---|---|---|---|---|
| 2024 | $4,884 | $118,860 | $14,850 | $104,010 |
| 2023 | $4,884 | $118,860 | $14,850 | $104,010 |
| 2022 | $3,320 | $80,760 | $13,630 | $67,130 |
| 2021 | $3,349 | $80,760 | $13,630 | $67,130 |
| 2020 | $3,210 | $80,760 | $13,630 | $67,130 |
| 2019 | $2,994 | $73,670 | $11,950 | $61,720 |
| 2018 | $3,009 | $73,670 | $11,950 | $61,720 |
| 2017 | $2,913 | $73,670 | $11,950 | $61,720 |
| 2016 | $2,850 | $71,670 | $10,910 | $60,760 |
| 2015 | $2,746 | $71,670 | $10,910 | $60,760 |
| 2014 | $2,628 | $71,670 | $10,910 | $60,760 |
Agents Affiliated with this Home
-
Jacob Rose
J
Seller's Agent in 2024
Jacob Rose
Weade Realtors & Auctioneers
(740) 463-1130
14 Total Sales
-
Kristi Robinette

Seller's Agent in 2022
Kristi Robinette
Howard Hanna Real Estate Serv
(937) 479-5866
91 Total Sales
-
T
Buyer's Agent in 2022
Test Member
DABR
Map
Source: Dayton REALTORS®
MLS Number: 877213
APN: G21-0001-0006-0-0051-00
- 929 Knollhaven Rd
- 0 Jasper Rd Unit 931350
- 3107 Paintersville New Jasper Rd
- 3941 Apache Trail
- 3713 Shawnee Trail
- 3726 Shawnee Trail
- 2783 Us Route 68 S
- 4065 Apache Trail
- 660 Blackfoot Trail
- 4087 Navajo Trail
- 3784 Cheyenne Trail
- 2268 E Spring Valley Paintersville Rd
- 4173 Navajo Trail
- 4338 Pueblo Trail
- 00 Jasper Rd
- 4595 Comanchee Trail
- 855 Quarry Rd
- 4497 Wilson Rd
- 1253 Us Rt 68
- 204 Ivy Creek Cove

