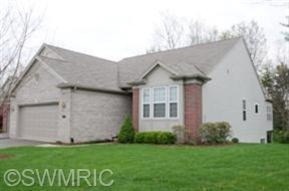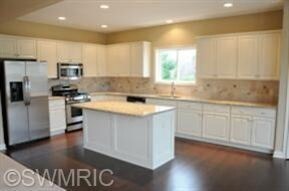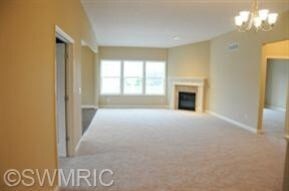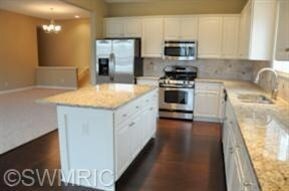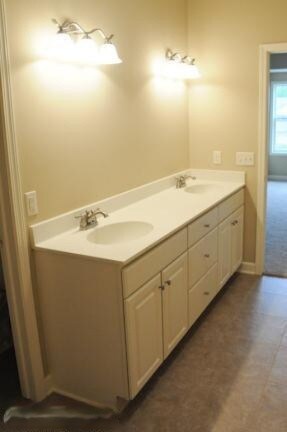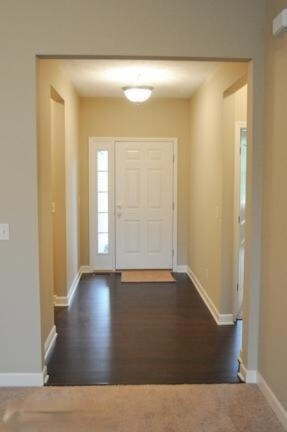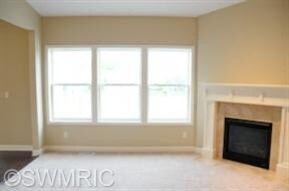
2959 Woodridge Cir NE Unit 48 Grand Rapids, MI 49525
Highlights
- Water Access
- Newly Remodeled
- Wood Burning Stove
- Orchard View Elementary School Rated A
- Deck
- End Unit
About This Home
As of September 2018NEW CONSTRUCTION in Forest Hills! Still time to buy and make interior selections! Exceptional floor plan that has is ALL!! Enjoy a spacious gourmet kitchen featuring SS appliances, stylish cabinets, granite countertops with adjoining 4 season room and composite deck. The den, formal dining and living room provide great areas to relax and entertain in style. The master bedroom has a lovely bath with dual sinks in oversized vanity, plus huge WIC with conveinent access to the laundry room make this layout amazing. A guest bedroom and second full bath highlights the main level. The optional walkout lower level would include large family room, third bedroom and full bath. THIS IS THE LAST 9' Walkout site in this community!Plus lots of storage. Close to Knapp Corner's entertainment, and downto GR.
Last Agent to Sell the Property
Laura Cummings
J T Henderson & Assoc LLC Listed on: 01/22/2014
Property Details
Home Type
- Condominium
Est. Annual Taxes
- $3,989
Year Built
- Built in 2014 | Newly Remodeled
Lot Details
- End Unit
- Shrub
- Sprinkler System
HOA Fees
- $235 Monthly HOA Fees
Parking
- 2 Car Attached Garage
- Garage Door Opener
Home Design
- Proposed Property
- Brick Exterior Construction
- Composition Roof
- Vinyl Siding
Interior Spaces
- 1,838 Sq Ft Home
- 1-Story Property
- Wood Burning Stove
- Gas Log Fireplace
- Low Emissivity Windows
- Insulated Windows
- Window Screens
- Living Room with Fireplace
- Dining Area
- Laminate Flooring
- Natural lighting in basement
- Laundry on main level
Kitchen
- Breakfast Area or Nook
- Stove
- Range
- Microwave
- Dishwasher
- Kitchen Island
- Disposal
Bedrooms and Bathrooms
- 2 Main Level Bedrooms
- 2 Full Bathrooms
Accessible Home Design
- Low Threshold Shower
- Doors with lever handles
- Doors are 36 inches wide or more
Outdoor Features
- Water Access
- Deck
Utilities
- Forced Air Heating and Cooling System
- Heating System Uses Natural Gas
- Natural Gas Water Heater
- Phone Available
- Cable TV Available
Listing and Financial Details
- Home warranty included in the sale of the property
Community Details
Overview
- Association fees include trash, snow removal, sewer, lawn/yard care
- $470 HOA Transfer Fee
- Evergreen Lake Condominiums
Pet Policy
- Pets Allowed
Ownership History
Purchase Details
Purchase Details
Home Financials for this Owner
Home Financials are based on the most recent Mortgage that was taken out on this home.Purchase Details
Home Financials for this Owner
Home Financials are based on the most recent Mortgage that was taken out on this home.Purchase Details
Home Financials for this Owner
Home Financials are based on the most recent Mortgage that was taken out on this home.Similar Homes in Grand Rapids, MI
Home Values in the Area
Average Home Value in this Area
Purchase History
| Date | Type | Sale Price | Title Company |
|---|---|---|---|
| Interfamily Deed Transfer | -- | None Available | |
| Warranty Deed | $355,900 | Sun Title Agency Of Michigan | |
| Warranty Deed | $303,000 | Chicago Title Of Michigan | |
| Warranty Deed | $292,950 | None Available |
Mortgage History
| Date | Status | Loan Amount | Loan Type |
|---|---|---|---|
| Previous Owner | $242,400 | New Conventional | |
| Previous Owner | $226,400 | New Conventional | |
| Previous Owner | $1,410,000 | Construction |
Property History
| Date | Event | Price | Change | Sq Ft Price |
|---|---|---|---|---|
| 09/28/2018 09/28/18 | Sold | $355,900 | +1.7% | $193 / Sq Ft |
| 09/11/2018 09/11/18 | Pending | -- | -- | -- |
| 09/06/2018 09/06/18 | For Sale | $349,900 | +14.7% | $190 / Sq Ft |
| 04/22/2016 04/22/16 | Sold | $305,000 | +2.0% | $166 / Sq Ft |
| 03/21/2016 03/21/16 | Pending | -- | -- | -- |
| 03/19/2016 03/19/16 | For Sale | $299,000 | +2.0% | $163 / Sq Ft |
| 11/28/2014 11/28/14 | Sold | $293,000 | +8.6% | $159 / Sq Ft |
| 07/21/2014 07/21/14 | Pending | -- | -- | -- |
| 01/22/2014 01/22/14 | For Sale | $269,900 | -- | $147 / Sq Ft |
Tax History Compared to Growth
Tax History
| Year | Tax Paid | Tax Assessment Tax Assessment Total Assessment is a certain percentage of the fair market value that is determined by local assessors to be the total taxable value of land and additions on the property. | Land | Improvement |
|---|---|---|---|---|
| 2024 | $3,989 | $243,500 | $0 | $0 |
| 2023 | $3,814 | $222,500 | $0 | $0 |
| 2022 | $5,084 | $210,100 | $0 | $0 |
| 2021 | $4,958 | $209,200 | $0 | $0 |
| 2020 | $3,561 | $168,400 | $0 | $0 |
| 2019 | $4,931 | $163,600 | $0 | $0 |
| 2018 | $5,144 | $172,900 | $0 | $0 |
| 2017 | $5,285 | $157,400 | $0 | $0 |
| 2016 | $4,420 | $90,500 | $0 | $0 |
| 2015 | -- | $90,500 | $0 | $0 |
| 2013 | -- | $20,000 | $0 | $0 |
Agents Affiliated with this Home
-
J
Seller's Agent in 2018
Jamie Rodriguez
Windpoint Realty LLC
-
O
Buyer's Agent in 2018
Olivia Abram
Every Corner Realty - I
-
David Thompson
D
Buyer Co-Listing Agent in 2018
David Thompson
Michigan Top Producers
(616) 485-5470
11 Total Sales
-
James Heglund

Seller's Agent in 2016
James Heglund
JH Realty Partners
(616) 942-7055
7 in this area
29 Total Sales
-
Beth Loehfelm

Buyer's Agent in 2016
Beth Loehfelm
Coldwell Banker Schmidt Realtors
(616) 304-8889
2 in this area
114 Total Sales
-
L
Seller's Agent in 2014
Laura Cummings
J T Henderson & Assoc LLC
Map
Source: Southwestern Michigan Association of REALTORS®
MLS Number: 14003841
APN: 41-14-02-377-048
- 3215 Hoag Ave NE
- 2301 E Beltline Ave NE
- 2415 E Beltline Ave NE
- 3638 Atwater Hills Ct NE Unit 60
- 2395 Dunnigan Ave NE
- 2389 Dunnigan Avenue Ne (Lot A)
- 2657 Leffingwell Ave NE
- 2340 Lake Birch Ct NE
- 3749 Summit View Dr NE
- 2712 Miracle Ln NE
- 3940 Balsam Waters Dr NE
- 4160 Knapp Valley Dr NE
- 2226 New Town Dr NE Unit 44
- 3937 4 Mile Rd NE
- 2137 New Town Dr NE Unit 14
- 2159 New Town Dr NE Unit 7
- 4590 3 Mile Rd NE Unit Parcel 4
- 4590 3 Mile Rd NE Unit Parcel 1
- 2235 Elmer Dr NE
- 4067 Summit View Dr NE
