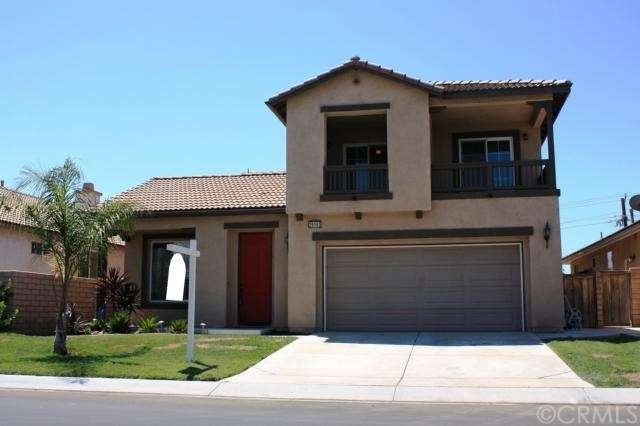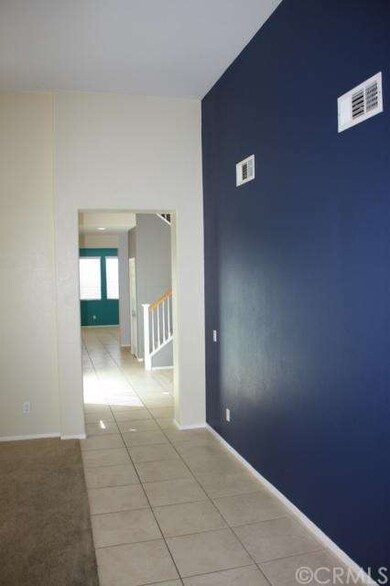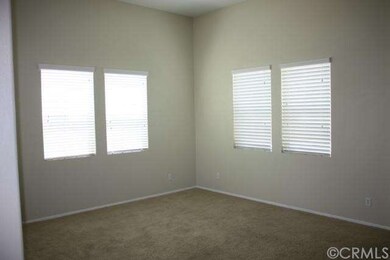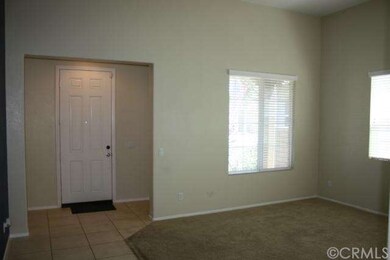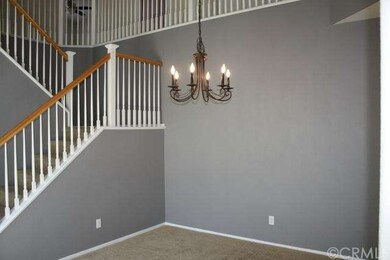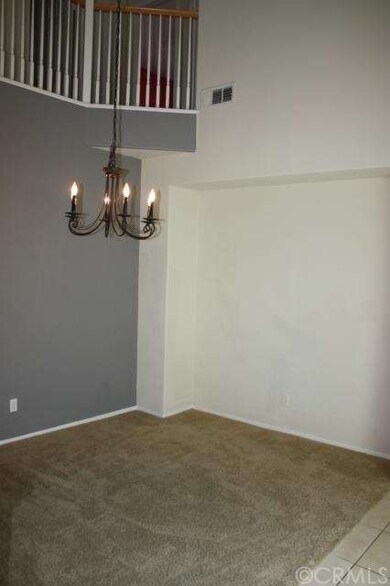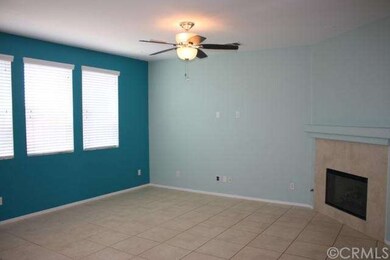
29593 Tierra Shores Ln Menifee, CA 92584
Highlights
- In Ground Pool
- Primary Bedroom Suite
- Property is near a clubhouse
- Fishing
- Gated Community
- Main Floor Bedroom
About This Home
As of June 2022Welcome to Tierra Shores, a gated community with 300+/- single family residences that surround the community’s lake. This two story 5 bedroom 3 bathroom home has plenty of living space and features a desirable downstairs bedroom plus full bath. Entering the home you'll find a formal living and dining area, a family room with fireplace and a large kitchen with a center island and eat-in-kitchen dining area. Upstairs there's plenty of storage in the built-in cabinets and two bedrooms have sliders to a private balcony, perfect for enjoying the sunrise/sunset. Also, there is a dedicated laundry room upstairs central to the upstairs living area. The master bedroom is quite spacious and has a media niche, its own attached master bathroom, walk-in closet, and a large tub along with a separate shower. The rear yard is mostly concrete for low maintenance and the courtyard on the side of the home has an above ground spa that stays with the home. Additionally this home features a 3 car tandem garage for extra covered parking. The Tierra Shores community is a fully gated community that features a lake, docks, clubhouse, pool, parks including a sport court and a playground along with a separately gated RV parking area. Schedule a visit to this wonderful home today!
Last Agent to Sell the Property
BAUDER REAL ESTATE License #01714102 Listed on: 08/01/2014
Last Buyer's Agent
Monica Brower
CAL STATE REALTY SERVICES License #01209685

Home Details
Home Type
- Single Family
Est. Annual Taxes
- $10,630
Year Built
- Built in 2006
Lot Details
- 5,227 Sq Ft Lot
- Wood Fence
- Block Wall Fence
- Paved or Partially Paved Lot
- Level Lot
- Front Yard Sprinklers
- Back and Front Yard
HOA Fees
- $160 Monthly HOA Fees
Parking
- 3 Car Attached Garage
- Parking Available
- Driveway
- Automatic Gate
Home Design
- Turnkey
- Slab Foundation
- Tile Roof
- Stucco
Interior Spaces
- 2,778 Sq Ft Home
- 2-Story Property
- Double Pane Windows
- Drapes & Rods
- Sliding Doors
- Separate Family Room
- Living Room with Fireplace
- Formal Dining Room
- Carbon Monoxide Detectors
Kitchen
- Eat-In Kitchen
- Gas Oven
- Microwave
- Dishwasher
- Disposal
Flooring
- Carpet
- Tile
Bedrooms and Bathrooms
- 5 Bedrooms
- Main Floor Bedroom
- Primary Bedroom Suite
- Walk-In Closet
- 3 Full Bathrooms
Laundry
- Laundry Room
- Laundry on upper level
Pool
- In Ground Pool
- Above Ground Spa
Outdoor Features
- Balcony
- Slab Porch or Patio
Location
- Property is near a clubhouse
- Property is near a park
Utilities
- Forced Air Heating and Cooling System
- Gas Water Heater
- Sewer Paid
Listing and Financial Details
- Tax Lot 15
- Tax Tract Number 29837
- Assessor Parcel Number 340480005
Community Details
Overview
- Cannon Management Association, Phone Number (800) 949-5855
Recreation
- Community Pool
- Fishing
Security
- Gated Community
Ownership History
Purchase Details
Home Financials for this Owner
Home Financials are based on the most recent Mortgage that was taken out on this home.Purchase Details
Home Financials for this Owner
Home Financials are based on the most recent Mortgage that was taken out on this home.Purchase Details
Home Financials for this Owner
Home Financials are based on the most recent Mortgage that was taken out on this home.Purchase Details
Home Financials for this Owner
Home Financials are based on the most recent Mortgage that was taken out on this home.Purchase Details
Home Financials for this Owner
Home Financials are based on the most recent Mortgage that was taken out on this home.Purchase Details
Purchase Details
Home Financials for this Owner
Home Financials are based on the most recent Mortgage that was taken out on this home.Similar Homes in the area
Home Values in the Area
Average Home Value in this Area
Purchase History
| Date | Type | Sale Price | Title Company |
|---|---|---|---|
| Interfamily Deed Transfer | -- | Amrock Llc | |
| Interfamily Deed Transfer | -- | Lawyers Title | |
| Grant Deed | $298,000 | Lawyers Title | |
| Interfamily Deed Transfer | -- | Lawyers Title | |
| Grant Deed | $194,000 | Landsafe Title Simi Valley | |
| Trustee Deed | $179,550 | Landsafe Default Inc | |
| Grant Deed | $441,000 | Chicago Title Company |
Mortgage History
| Date | Status | Loan Amount | Loan Type |
|---|---|---|---|
| Open | $365,000 | VA | |
| Closed | $284,300 | VA | |
| Closed | $292,000 | VA | |
| Closed | $304,407 | VA | |
| Previous Owner | $198,171 | VA | |
| Previous Owner | $352,654 | New Conventional |
Property History
| Date | Event | Price | Change | Sq Ft Price |
|---|---|---|---|---|
| 06/02/2022 06/02/22 | Sold | $660,000 | +1.6% | $238 / Sq Ft |
| 05/07/2022 05/07/22 | Pending | -- | -- | -- |
| 04/29/2022 04/29/22 | For Sale | $649,900 | +118.1% | $234 / Sq Ft |
| 09/11/2014 09/11/14 | Sold | $298,000 | -2.3% | $107 / Sq Ft |
| 08/04/2014 08/04/14 | Pending | -- | -- | -- |
| 08/01/2014 08/01/14 | For Sale | $305,000 | -- | $110 / Sq Ft |
Tax History Compared to Growth
Tax History
| Year | Tax Paid | Tax Assessment Tax Assessment Total Assessment is a certain percentage of the fair market value that is determined by local assessors to be the total taxable value of land and additions on the property. | Land | Improvement |
|---|---|---|---|---|
| 2025 | $10,630 | $700,396 | $95,508 | $604,888 |
| 2023 | $10,630 | $673,200 | $91,800 | $581,400 |
| 2022 | $5,036 | $343,502 | $90,599 | $252,903 |
| 2021 | $5,020 | $336,768 | $88,823 | $247,945 |
| 2020 | $4,984 | $333,316 | $87,913 | $245,403 |
| 2019 | $4,925 | $326,782 | $86,190 | $240,592 |
| 2018 | $6,323 | $320,375 | $84,500 | $235,875 |
| 2017 | $6,249 | $314,094 | $82,844 | $231,250 |
| 2016 | $6,065 | $302,544 | $81,220 | $221,324 |
| 2015 | $6,005 | $298,000 | $80,000 | $218,000 |
| 2014 | $4,910 | $198,776 | $61,477 | $137,299 |
Agents Affiliated with this Home
-
M
Seller's Agent in 2022
Monica Brower
Cal State Realty Services
-
J
Buyer's Agent in 2022
Josh Ayala
Joshua Ayala
-
k
Seller's Agent in 2014
kevin Bauder
BAUDER REAL ESTATE
(951) 743-9201
14 Total Sales
Map
Source: California Regional Multiple Listing Service (CRMLS)
MLS Number: IV14164367
APN: 340-480-005
- 29889 Warm Sands Dr
- 29605 Camino Cristal
- 29875 Blue Ridge Ct
- 30049 Adrift Ln
- 30031 Adrift Ln
- 30025 Adrift Ln
- 29650 Cliff Park Dr
- 29712 Courage Ct
- 30013 Adrift Ln
- 29760 Cheshire Ct
- 29343 Brigantine Ct
- 29288 Woodlea Ln
- 30355 Lamplighter Ln
- 29675 Courage Ct
- 29665 Courage Ct
- 29745 Courage Ct
- Pathmaker Plan at Banner Park - Merit
- Visionary Plan at Banner Park - Merit
- Parklane Plan at Banner Park - Heritage
- Brinnon Plan at Banner Park - Merit
