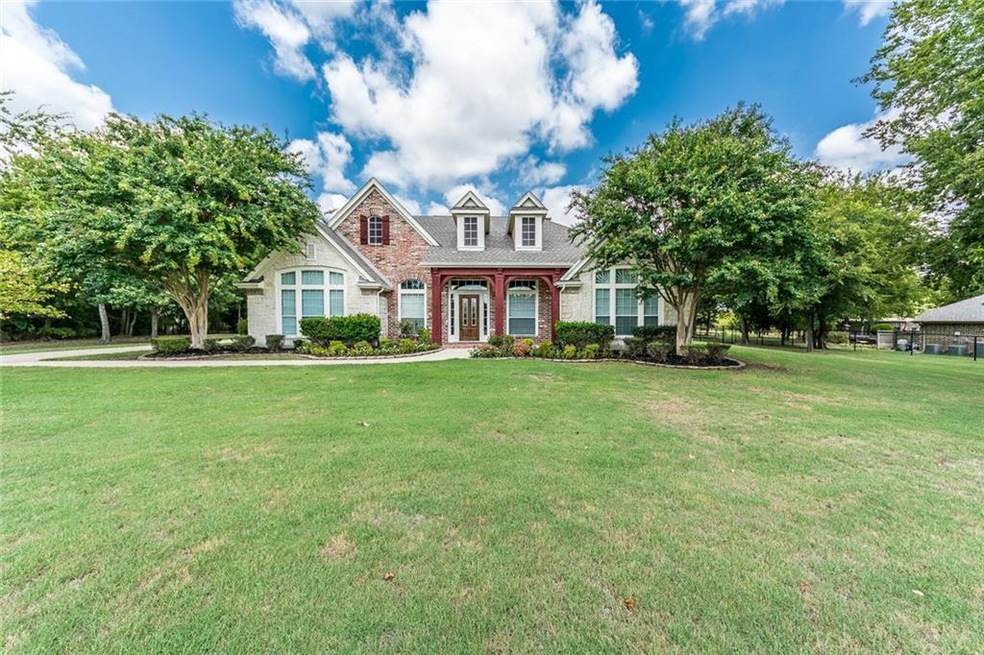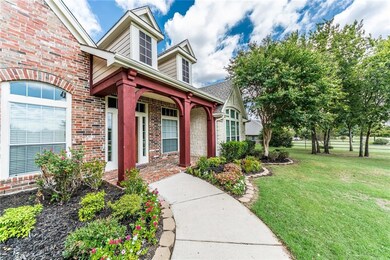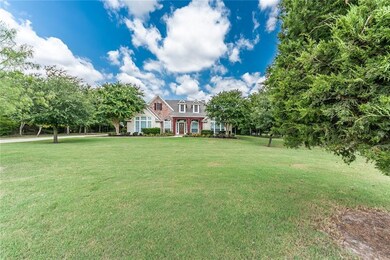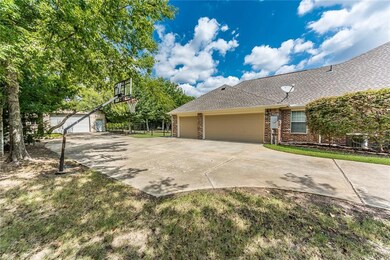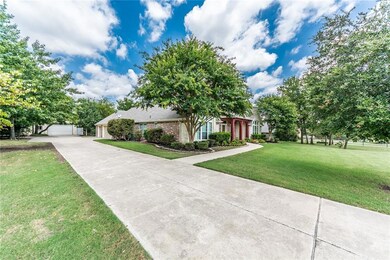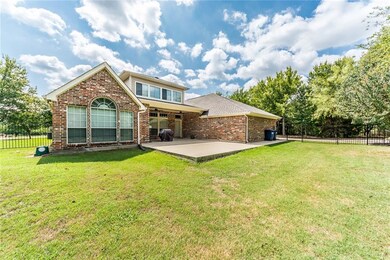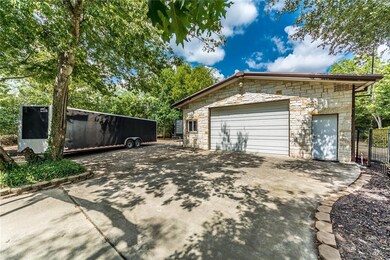
296 Cattlemans Trail Royse City, TX 75189
Highlights
- Horses Allowed On Property
- RV or Boat Parking
- Community Lake
- Ouida Springer Elementary School Rated A
- Solar Power System
- Covered patio or porch
About This Home
As of May 2025This DW Fairchild Custom Collection Home is packed with extras. Granite counter tops grace this Kitchen designed for entertaining. While the Large Family room over looking the backyard with loads of privacy offers a sanctuary of peace. Blessed with a retreat for the kids, as well as a Media room for the family and a Game room up stairs. Topped off with a 34x60 Shop for a woodworkers dream or for the Auto enthusiast.
Last Agent to Sell the Property
Shining Star Realty License #0488809 Listed on: 08/30/2019
Home Details
Home Type
- Single Family
Est. Annual Taxes
- $7,729
Year Built
- Built in 2005
Lot Details
- 2 Acre Lot
- Wrought Iron Fence
- Landscaped
- Interior Lot
- Sprinkler System
- Many Trees
- Large Grassy Backyard
HOA Fees
- $25 Monthly HOA Fees
Parking
- 3 Car Attached Garage
- Side Facing Garage
- Garage Door Opener
- RV or Boat Parking
- Assigned Parking
Home Design
- Brick Exterior Construction
- Slab Foundation
- Composition Roof
- Siding
Interior Spaces
- 3,749 Sq Ft Home
- 2-Story Property
- Sound System
- Wired For A Flat Screen TV
- Wainscoting
- Ceiling Fan
- Decorative Lighting
- Wood Burning Fireplace
- ENERGY STAR Qualified Windows
Kitchen
- Electric Oven
- Electric Cooktop
- Microwave
- Plumbed For Ice Maker
- Dishwasher
- Disposal
Flooring
- Carpet
- Ceramic Tile
Bedrooms and Bathrooms
- 4 Bedrooms
Laundry
- Full Size Washer or Dryer
- Washer and Electric Dryer Hookup
Home Security
- Home Security System
- Carbon Monoxide Detectors
- Fire and Smoke Detector
Eco-Friendly Details
- Energy-Efficient Appliances
- Solar Power System
Outdoor Features
- Covered patio or porch
- Rain Gutters
Schools
- Ouida Springer Elementary School
- Cain Middle School
- Rockwall High School
Utilities
- Forced Air Zoned Heating and Cooling System
- Underground Utilities
- Aerobic Septic System
- High Speed Internet
- Cable TV Available
Additional Features
- Outside City Limits
- Horses Allowed On Property
Listing and Financial Details
- Legal Lot and Block 17 / 10
- Assessor Parcel Number 000000058076
- $7,028 per year unexempt tax
Community Details
Overview
- Association fees include management fees
- Real Manage HOA, Phone Number (866) 473-2573
- High Point Ranch Sec 2 Subdivision
- Mandatory home owners association
- Community Lake
Recreation
- Community Playground
- Park
- Jogging Path
Security
- Fenced around community
Ownership History
Purchase Details
Home Financials for this Owner
Home Financials are based on the most recent Mortgage that was taken out on this home.Purchase Details
Purchase Details
Purchase Details
Home Financials for this Owner
Home Financials are based on the most recent Mortgage that was taken out on this home.Purchase Details
Home Financials for this Owner
Home Financials are based on the most recent Mortgage that was taken out on this home.Purchase Details
Similar Homes in Royse City, TX
Home Values in the Area
Average Home Value in this Area
Purchase History
| Date | Type | Sale Price | Title Company |
|---|---|---|---|
| Deed | -- | None Listed On Document | |
| Warranty Deed | -- | None Listed On Document | |
| Interfamily Deed Transfer | -- | None Available | |
| Vendors Lien | -- | Fair Texas Title | |
| Vendors Lien | -- | None Available | |
| Warranty Deed | -- | Ptc |
Mortgage History
| Date | Status | Loan Amount | Loan Type |
|---|---|---|---|
| Open | $600,400 | New Conventional | |
| Previous Owner | $463,000 | New Conventional | |
| Previous Owner | $477,375 | New Conventional | |
| Previous Owner | $233,918 | New Conventional | |
| Previous Owner | $36,097 | Stand Alone Second | |
| Previous Owner | $288,780 | New Conventional |
Property History
| Date | Event | Price | Change | Sq Ft Price |
|---|---|---|---|---|
| 05/08/2025 05/08/25 | Sold | -- | -- | -- |
| 03/09/2025 03/09/25 | Pending | -- | -- | -- |
| 02/04/2025 02/04/25 | Price Changed | $799,800 | -1.9% | $213 / Sq Ft |
| 01/15/2025 01/15/25 | For Sale | $815,000 | +55.3% | $217 / Sq Ft |
| 11/21/2019 11/21/19 | Sold | -- | -- | -- |
| 11/07/2019 11/07/19 | Pending | -- | -- | -- |
| 08/30/2019 08/30/19 | For Sale | $524,900 | -- | $140 / Sq Ft |
Tax History Compared to Growth
Tax History
| Year | Tax Paid | Tax Assessment Tax Assessment Total Assessment is a certain percentage of the fair market value that is determined by local assessors to be the total taxable value of land and additions on the property. | Land | Improvement |
|---|---|---|---|---|
| 2023 | $7,729 | $621,125 | $0 | $0 |
| 2022 | $8,510 | $564,659 | $0 | $0 |
| 2021 | $8,332 | $576,480 | $210,000 | $366,480 |
| 2020 | $7,817 | $466,660 | $117,720 | $348,940 |
| 2019 | $7,422 | $422,100 | $88,580 | $333,520 |
| 2018 | $7,153 | $399,680 | $65,280 | $334,400 |
| 2017 | $6,953 | $382,543 | $64,000 | $318,543 |
| 2016 | $6,321 | $343,370 | $55,000 | $288,370 |
| 2015 | $6,010 | $341,710 | $50,000 | $291,710 |
| 2014 | $6,010 | $339,150 | $50,000 | $289,150 |
Agents Affiliated with this Home
-
Cindy Allen
C
Seller's Agent in 2025
Cindy Allen
Ebby Halliday
(214) 597-8098
58 Total Sales
-
Sara Taylor

Buyer's Agent in 2025
Sara Taylor
Ebby Halliday
(972) 639-8921
90 Total Sales
-
Earnest Tipping
E
Seller's Agent in 2019
Earnest Tipping
Shining Star Realty
13 Total Sales
Map
Source: North Texas Real Estate Information Systems (NTREIS)
MLS Number: 14174312
APN: 58076
- 214 Dove Landing
- 1690 Winding Creek Ln
- 1650 Winding Creek Ln
- 4095 Bridgecreek Dr
- 433 Wilderness Trail
- 436 High Bluff Trail
- 1535 Winding Creek Ln
- 2225 Hodges Lake Dr
- 157 Eagle Pass
- 1465 Windpointe Dr
- 2235 Lake Estates Dr
- 2035 Hodges Lake Dr
- 872 Hidden Pass
- 840 Hidden Pass
- 369 Hidden Pass
- 333 Hidden Pass
- 1500 Sterling Ridge Ct
- 4090 Wincrest Dr
- TBD Austin Cir
- 540 Austin Cir Unit A
