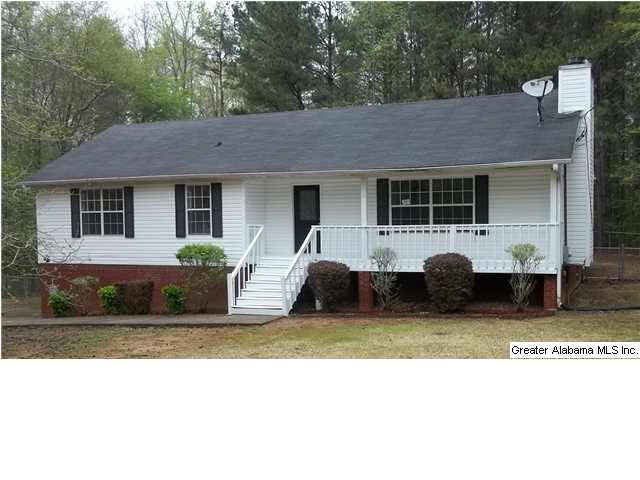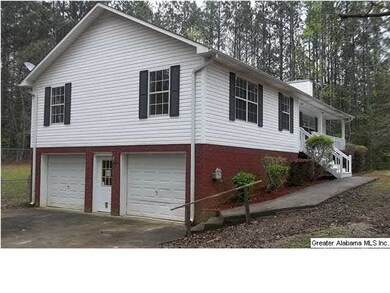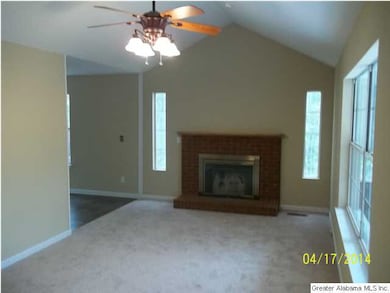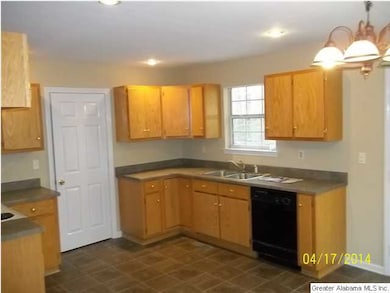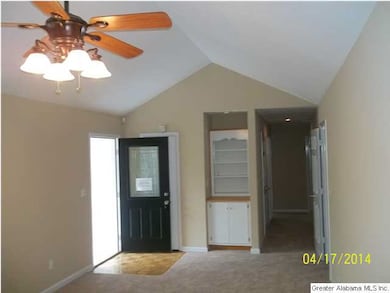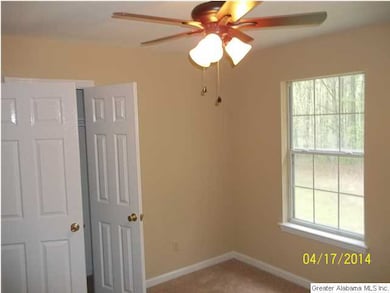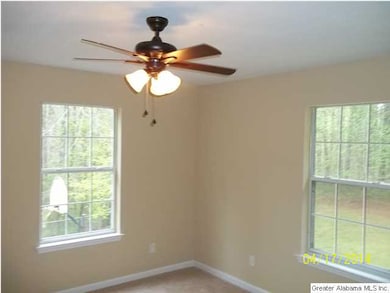
296 Country Rd Warrior, AL 35180
Highlights
- Deck
- Attic
- Fenced Yard
- Hayden Primary School Rated 9+
- Breakfast Room
- Porch
About This Home
As of September 20214 BEDROOM 2 BATH HOME ON APPROX. 1.4 ACRE LOT. MOVE IN READY WITH NEW INTERIOR PAINT, CARPET AND MORE. HOME OFFERS PRIVACY YOU WANT YET IS CLOSE TO I-65. HOME FEATURES LIVING ROOM WITH VAULTED CEILINGS, BUILT INS AND FIREPLACE, EAT IN KITCHEN, PARTIAL FINISHED BASEMENT WITH "MEDIA ROOM" WITH BUILT INS, ADDITIONAL BEDROOM AND 2 CAR GARAGE. FENCED BACK YARD AND MORE. THIS IS A FANNIE MAE HOMEPATH PROPERTY. PURCHASE THIS HOME FOR AS LITTLE AS 3% DOWN. THIS PROPERTY IS APPROVED FOR HOMEPATH MORTGAGE FINANCING.
Last Agent to Sell the Property
Emily Stallings
All Properties License #000067396 Listed on: 05/02/2014
Home Details
Home Type
- Single Family
Est. Annual Taxes
- $577
Year Built
- 1998
Lot Details
- Fenced Yard
- Few Trees
Parking
- 2 Car Garage
- Basement Garage
Home Design
- Vinyl Siding
Interior Spaces
- 1-Story Property
- Smooth Ceilings
- Brick Fireplace
- Living Room with Fireplace
- Breakfast Room
- Pull Down Stairs to Attic
- Finished Basement
Kitchen
- Stove
- Dishwasher
- Laminate Countertops
Flooring
- Carpet
- Vinyl
Bedrooms and Bathrooms
- 3 Bedrooms
- 2 Full Bathrooms
- Bathtub and Shower Combination in Primary Bathroom
Laundry
- Laundry Room
- Laundry on main level
- Washer and Electric Dryer Hookup
Outdoor Features
- Deck
- Porch
Utilities
- Central Heating and Cooling System
- Electric Water Heater
- Septic Tank
Listing and Financial Details
- Assessor Parcel Number 23-05-21-0-003-023.000
Ownership History
Purchase Details
Home Financials for this Owner
Home Financials are based on the most recent Mortgage that was taken out on this home.Purchase Details
Home Financials for this Owner
Home Financials are based on the most recent Mortgage that was taken out on this home.Similar Homes in Warrior, AL
Home Values in the Area
Average Home Value in this Area
Purchase History
| Date | Type | Sale Price | Title Company |
|---|---|---|---|
| Interfamily Deed Transfer | $124,983 | -- | |
| Survivorship Deed | $164,900 | -- |
Mortgage History
| Date | Status | Loan Amount | Loan Type |
|---|---|---|---|
| Closed | $164,900 | Purchase Money Mortgage |
Property History
| Date | Event | Price | Change | Sq Ft Price |
|---|---|---|---|---|
| 09/24/2024 09/24/24 | Off Market | $210,000 | -- | -- |
| 09/17/2021 09/17/21 | Sold | $210,000 | -2.3% | $98 / Sq Ft |
| 07/12/2021 07/12/21 | Pending | -- | -- | -- |
| 07/09/2021 07/09/21 | Price Changed | $215,000 | -2.3% | $100 / Sq Ft |
| 07/03/2021 07/03/21 | For Sale | $220,000 | 0.0% | $102 / Sq Ft |
| 06/23/2021 06/23/21 | Pending | -- | -- | -- |
| 06/19/2021 06/19/21 | Price Changed | $220,000 | -2.2% | $102 / Sq Ft |
| 06/13/2021 06/13/21 | Price Changed | $225,000 | -2.2% | $105 / Sq Ft |
| 06/04/2021 06/04/21 | For Sale | $230,000 | +84.0% | $107 / Sq Ft |
| 10/29/2014 10/29/14 | Sold | $124,983 | +4.2% | $45 / Sq Ft |
| 08/21/2014 08/21/14 | Pending | -- | -- | -- |
| 05/02/2014 05/02/14 | For Sale | $120,000 | -- | $43 / Sq Ft |
Tax History Compared to Growth
Tax History
| Year | Tax Paid | Tax Assessment Tax Assessment Total Assessment is a certain percentage of the fair market value that is determined by local assessors to be the total taxable value of land and additions on the property. | Land | Improvement |
|---|---|---|---|---|
| 2024 | $577 | $19,540 | $1,200 | $18,340 |
| 2023 | $577 | $19,800 | $1,200 | $18,600 |
| 2022 | $554 | $17,040 | $1,200 | $15,840 |
| 2021 | $483 | $16,660 | $1,280 | $15,380 |
| 2020 | $456 | $15,940 | $1,280 | $14,660 |
| 2019 | $457 | $15,860 | $1,200 | $14,660 |
| 2018 | $434 | $15,140 | $1,400 | $13,740 |
| 2017 | $375 | $13,320 | $0 | $0 |
| 2015 | -- | $27,540 | $0 | $0 |
| 2014 | -- | $0 | $0 | $0 |
| 2013 | -- | $0 | $0 | $0 |
Agents Affiliated with this Home
-
A
Seller's Agent in 2021
April Shannon
New Direction Realty Group
-
E
Seller's Agent in 2014
Emily Stallings
All Properties
-

Buyer's Agent in 2014
Julee Knox
RE/MAX
(205) 420-3000
175 Total Sales
Map
Source: Greater Alabama MLS
MLS Number: 596377
APN: 23-05-21-0-003-023.000
- 0 Hickory Ln Unit 813 1349719
- 0 Valley Cir Unit 580 21412399
- 0 Valley Cir Unit 579 21412398
- 0 Country Rd Unit Smoke Rise Sector 10
- 497 High Pointe Dr Unit 497
- 0 Valley Ln Unit 21407001
- 240 Valley Ln
- 2289 Grandview Trail
- 0 Valley Trail Unit 500 790588
- 0 Valley Trail Unit 496 21379272
- 224 Red Oak Dr
- 265 Crosshill Ln
- 360 Crosshill Ln
- 390 Chamblee Ln
- 775 Meadow Ln
- 181 Ridge Trail
- 1011 Crosshill Ln
- 1371 Smoke Rise Trail
- 2955 Oscar Bradford Rd
- 1757 Oscar Bradford Rd
